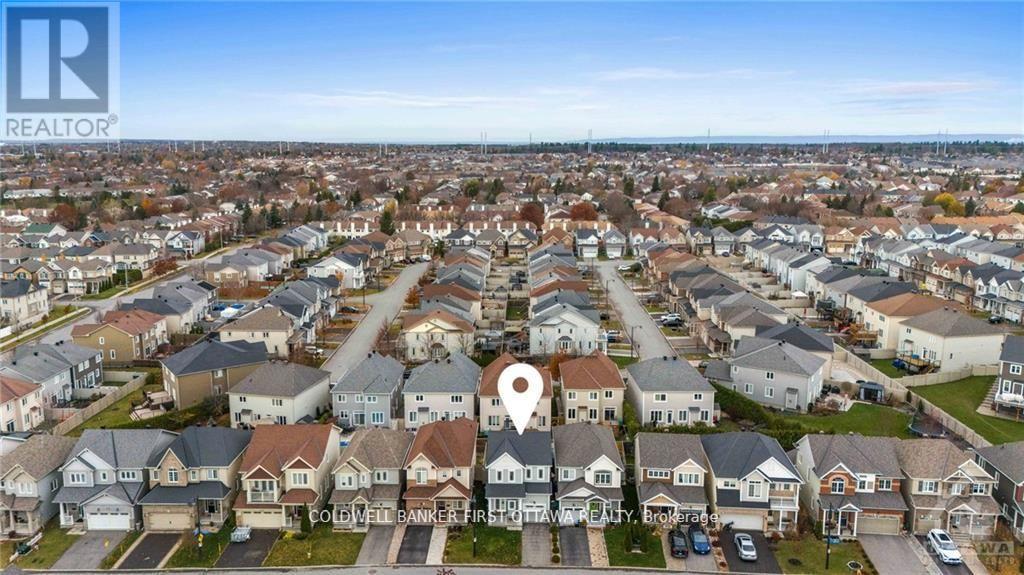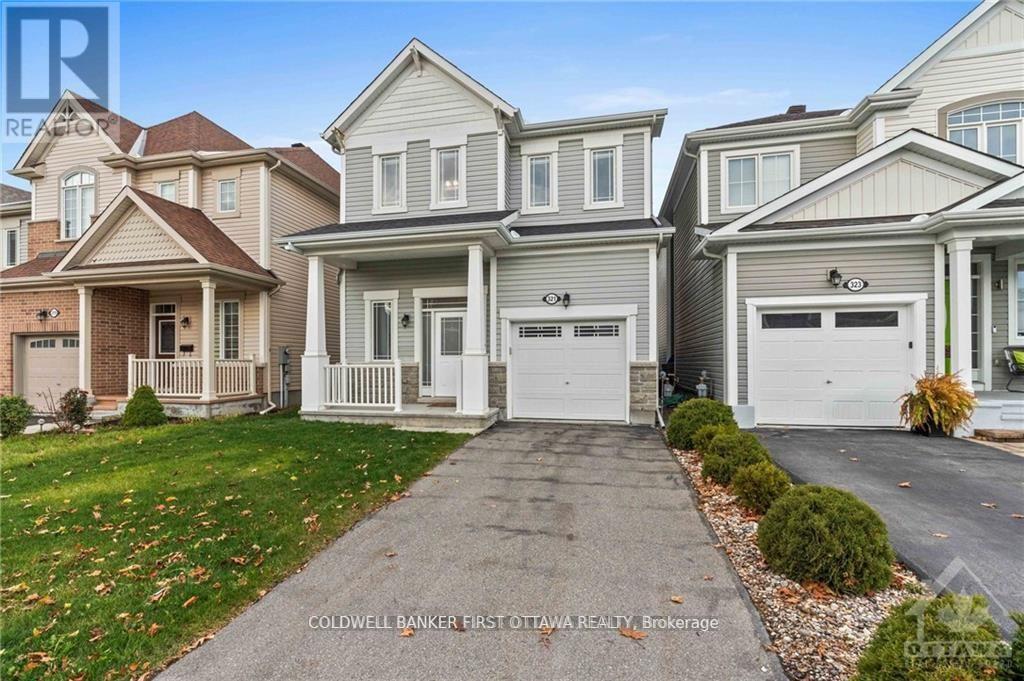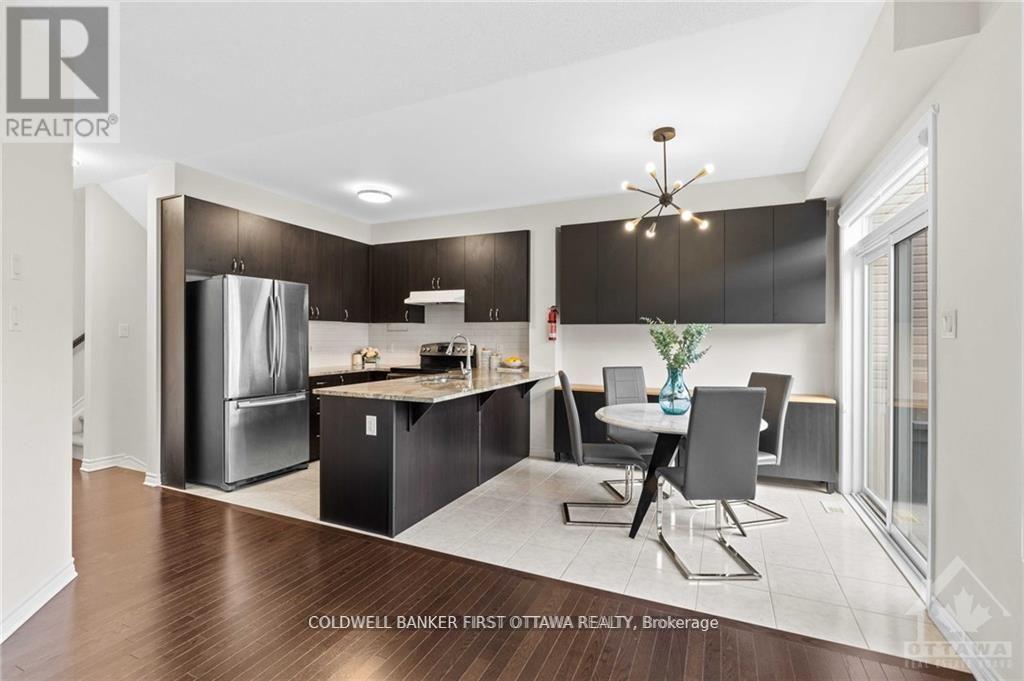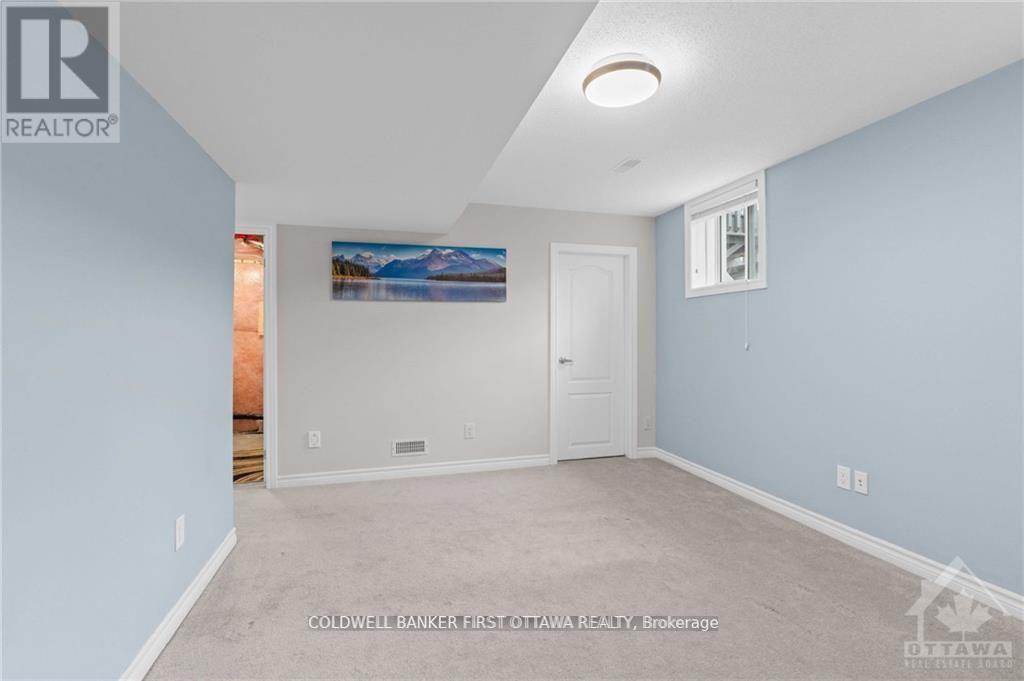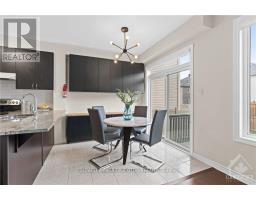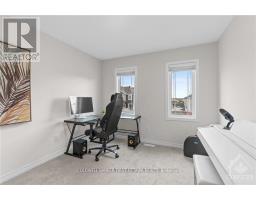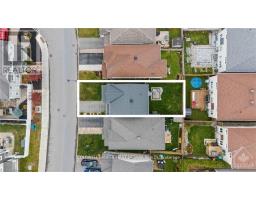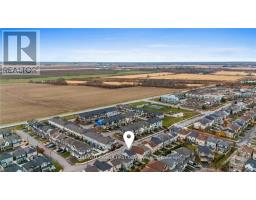3 Bedroom
3 Bathroom
Fireplace
Central Air Conditioning
Forced Air
$699,000
Beautiful turn-key 3 bedroom, 3 bathroom detached single home, where timeless charm meets modern functionality. Step inside to a thoughtfully designed open-concept layout, seamlessly blending the kitchen, dining, and living spaces perfect for both everyday living and entertaining. A large patio door leads to the backyard, inviting natural light and extending the living area outdoors. Upstairs, the primary suite is a serene retreat, featuring a spacious ensuite, a walk-in closet, and an additional closet for added convenience. Two more well-proportioned bedrooms are accompanied by a second full bathroom, ensuring ample space for family and guests. The lower level offers a cozy & versatile family room, a dedicated laundry room, & generous storage solutions. Last but not least, a fenced in backyard with perfectly manicured grass & interlock. Situated in a highly sought-after neighborhood, it provides easy access to schools, beautiful parks, shopping, & transit. Don't miss this one!, Flooring: Tile, Flooring: Hardwood, Flooring: Carpet Wall To Wall (id:43934)
Property Details
|
MLS® Number
|
X11923069 |
|
Property Type
|
Single Family |
|
Community Name
|
9010 - Kanata - Emerald Meadows/Trailwest |
|
Amenities Near By
|
Public Transit, Park |
|
Parking Space Total
|
2 |
Building
|
Bathroom Total
|
3 |
|
Bedrooms Above Ground
|
3 |
|
Bedrooms Total
|
3 |
|
Appliances
|
Water Heater |
|
Basement Development
|
Finished |
|
Basement Type
|
Full (finished) |
|
Construction Style Attachment
|
Detached |
|
Cooling Type
|
Central Air Conditioning |
|
Exterior Finish
|
Vinyl Siding, Stone |
|
Fireplace Present
|
Yes |
|
Foundation Type
|
Concrete |
|
Heating Fuel
|
Natural Gas |
|
Heating Type
|
Forced Air |
|
Stories Total
|
2 |
|
Type
|
House |
|
Utility Water
|
Municipal Water |
Parking
|
Attached Garage
|
|
|
Inside Entry
|
|
Land
|
Acreage
|
No |
|
Fence Type
|
Fenced Yard |
|
Land Amenities
|
Public Transit, Park |
|
Sewer
|
Sanitary Sewer |
|
Size Depth
|
82 Ft |
|
Size Frontage
|
29 Ft ,11 In |
|
Size Irregular
|
29.99 X 82.02 Ft ; 0 |
|
Size Total Text
|
29.99 X 82.02 Ft ; 0 |
|
Zoning Description
|
Residential |
Rooms
| Level |
Type |
Length |
Width |
Dimensions |
|
Second Level |
Bedroom |
3.14 m |
3.35 m |
3.14 m x 3.35 m |
|
Second Level |
Bathroom |
4.01 m |
1.93 m |
4.01 m x 1.93 m |
|
Second Level |
Primary Bedroom |
4.14 m |
3.7 m |
4.14 m x 3.7 m |
|
Second Level |
Bathroom |
2.69 m |
1.47 m |
2.69 m x 1.47 m |
|
Second Level |
Other |
1.52 m |
1.47 m |
1.52 m x 1.47 m |
|
Second Level |
Bedroom |
2.69 m |
3.04 m |
2.69 m x 3.04 m |
|
Lower Level |
Other |
2.41 m |
4.01 m |
2.41 m x 4.01 m |
|
Main Level |
Foyer |
2.13 m |
1.21 m |
2.13 m x 1.21 m |
|
Main Level |
Bathroom |
1.42 m |
1.93 m |
1.42 m x 1.93 m |
|
Main Level |
Kitchen |
3.65 m |
2.43 m |
3.65 m x 2.43 m |
|
Main Level |
Dining Room |
3.65 m |
2.74 m |
3.65 m x 2.74 m |
|
Main Level |
Living Room |
3.4 m |
4.11 m |
3.4 m x 4.11 m |
https://www.realtor.ca/real-estate/27801196/321-meadowbreeze-drive-ottawa-9010-kanata-emerald-meadowstrailwest


