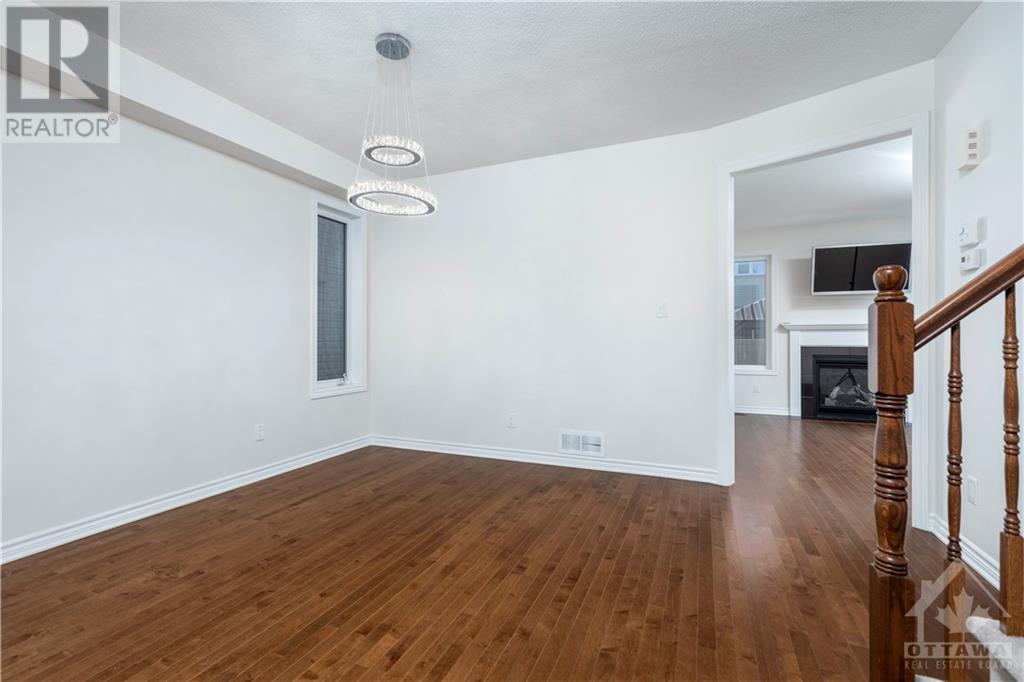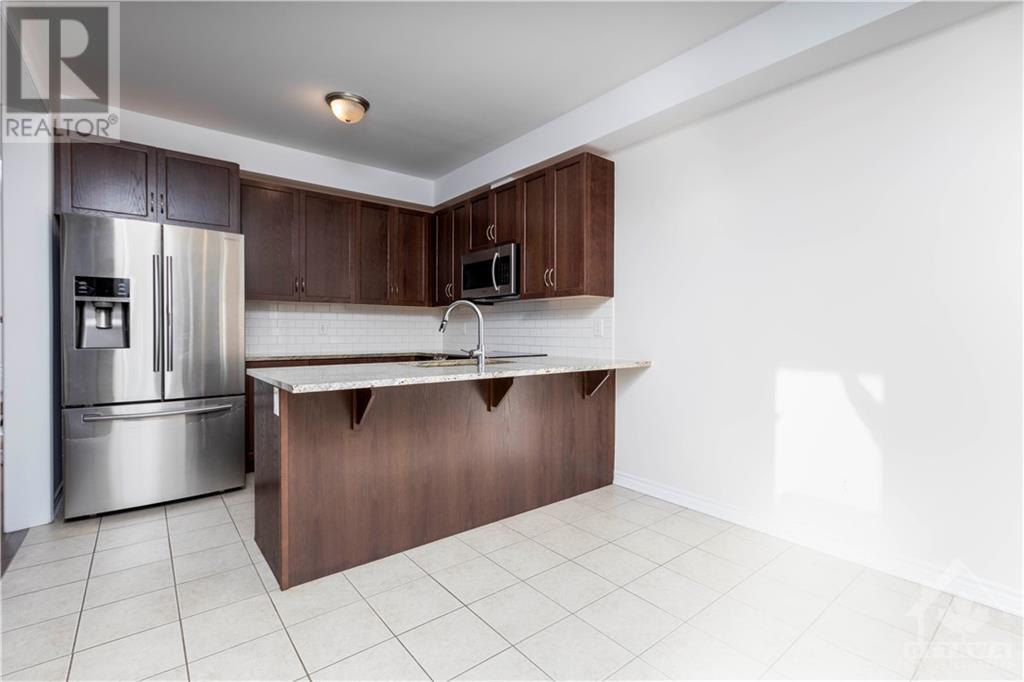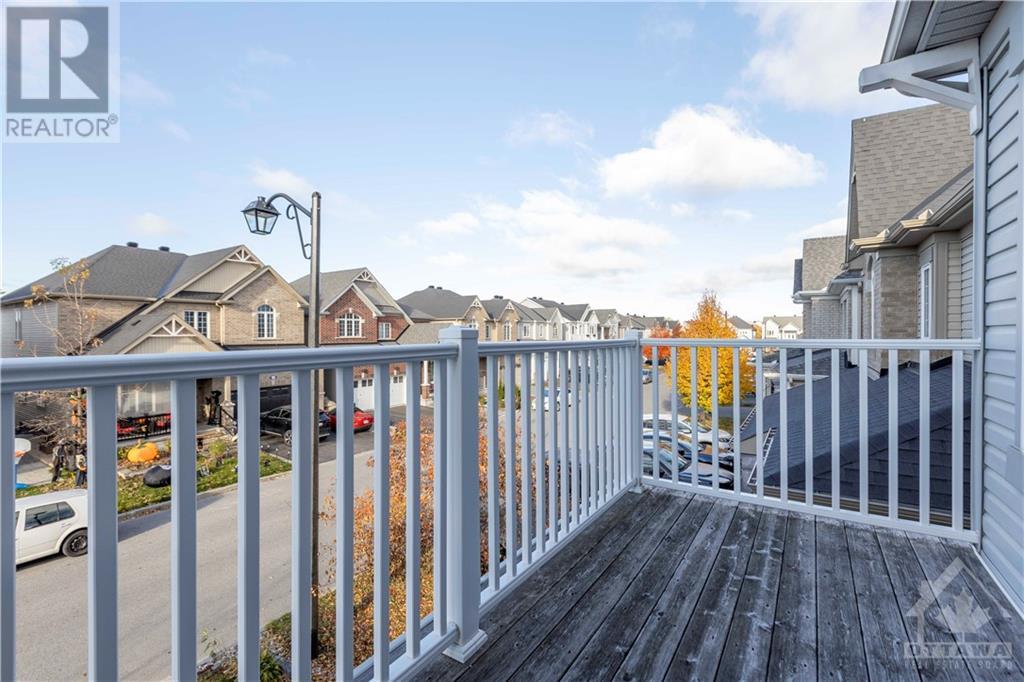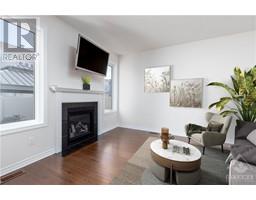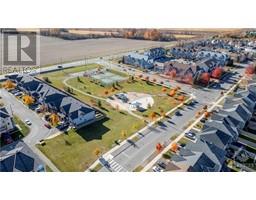3 Bedroom
4 Bathroom
Fireplace
Central Air Conditioning
Forced Air
$779,999
This charming DETACHED home boasts approx. 2,400 sqft of well-designed floor plan, with 3 bedrooms, an OFFICE, and LOFT, along with 3.5 BATHS on a peaceful street in Kanata South. The main floor showcases an inviting office, a large dining room, and a stunning living room with a cozy fireplace. The beautiful kitchen is adorned with granite countertops and includes a breakfast area, leading to a maintenance-free fenced backyard complete with a gazebo—perfect for entertaining! Upstairs, you'll find a generous loft and a convenient SECOND-FLOOR LAUNDRY ROOM. The spacious master bedroom features a luxurious 4-PIECE ENSUITE bath and a large walk-in closet. The fully FINISHED BASEMENT WITH 3-PIECE BATH and a large recreation room, ample storage, and connections for extra laundry room. With public transit, parks featuring a tennis court, and schools nearby, plus a multitude of amenities nearby including Costco, this home is truly the perfect place to call your own! (id:43934)
Property Details
|
MLS® Number
|
1418144 |
|
Property Type
|
Single Family |
|
Neigbourhood
|
Emerald Meadows |
|
AmenitiesNearBy
|
Public Transit, Recreation Nearby, Shopping |
|
CommunityFeatures
|
Family Oriented |
|
Features
|
Balcony, Gazebo |
|
ParkingSpaceTotal
|
3 |
|
Structure
|
Tennis Court |
Building
|
BathroomTotal
|
4 |
|
BedroomsAboveGround
|
3 |
|
BedroomsTotal
|
3 |
|
Appliances
|
Refrigerator, Dishwasher, Dryer, Microwave, Stove, Washer |
|
BasementDevelopment
|
Finished |
|
BasementType
|
Full (finished) |
|
ConstructedDate
|
2016 |
|
ConstructionStyleAttachment
|
Detached |
|
CoolingType
|
Central Air Conditioning |
|
ExteriorFinish
|
Siding |
|
FireplacePresent
|
Yes |
|
FireplaceTotal
|
1 |
|
FlooringType
|
Wall-to-wall Carpet, Hardwood, Tile |
|
FoundationType
|
Poured Concrete |
|
HalfBathTotal
|
1 |
|
HeatingFuel
|
Natural Gas |
|
HeatingType
|
Forced Air |
|
StoriesTotal
|
2 |
|
Type
|
House |
|
UtilityWater
|
Municipal Water |
Parking
Land
|
AccessType
|
Highway Access |
|
Acreage
|
No |
|
FenceType
|
Fenced Yard |
|
LandAmenities
|
Public Transit, Recreation Nearby, Shopping |
|
Sewer
|
Municipal Sewage System |
|
SizeDepth
|
82 Ft |
|
SizeFrontage
|
30 Ft |
|
SizeIrregular
|
29.99 Ft X 82.02 Ft (irregular Lot) |
|
SizeTotalText
|
29.99 Ft X 82.02 Ft (irregular Lot) |
|
ZoningDescription
|
R3yy[1909] |
Rooms
| Level |
Type |
Length |
Width |
Dimensions |
|
Second Level |
Primary Bedroom |
|
|
12'0" x 16'4" |
|
Second Level |
Bedroom |
|
|
10'0" x 12'5" |
|
Second Level |
Bedroom |
|
|
12'3" x 10'0" |
|
Second Level |
Loft |
|
|
10'4" x 8'0" |
|
Basement |
Recreation Room |
|
|
22'3" x 18'2" |
|
Main Level |
Office |
|
|
8'0" x 9'0" |
|
Main Level |
Dining Room |
|
|
12'0" x 12'0" |
|
Main Level |
Living Room |
|
|
12'0" x 14'0" |
|
Main Level |
Kitchen |
|
|
10'1" x 8'0" |
|
Main Level |
Eating Area |
|
|
10'1" x 9'0" |
https://www.realtor.ca/real-estate/27586690/321-everglade-way-ottawa-emerald-meadows






