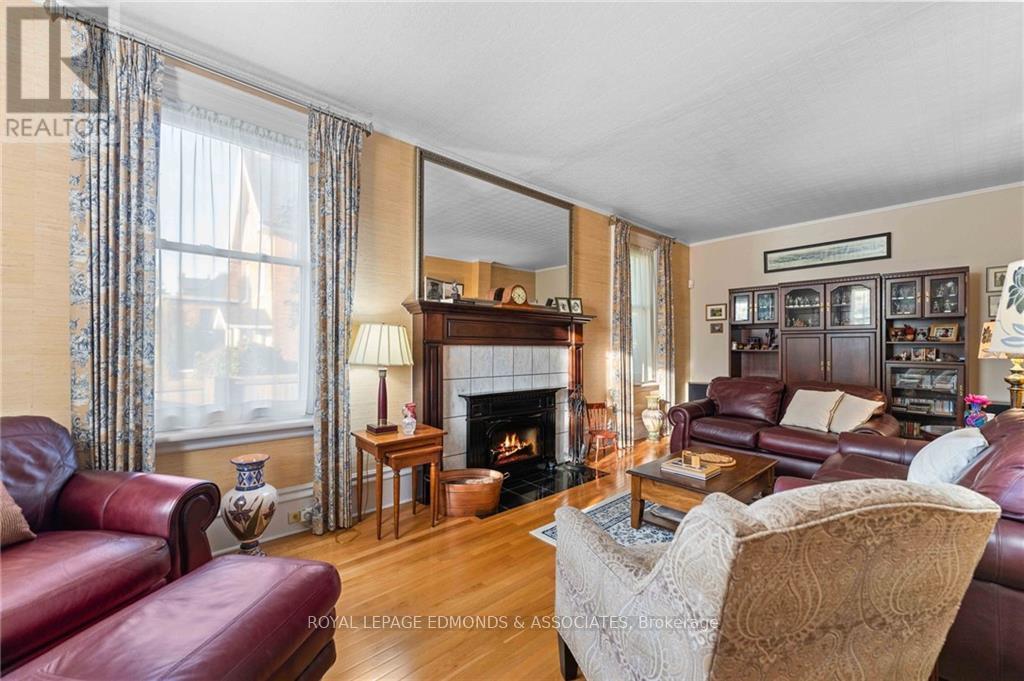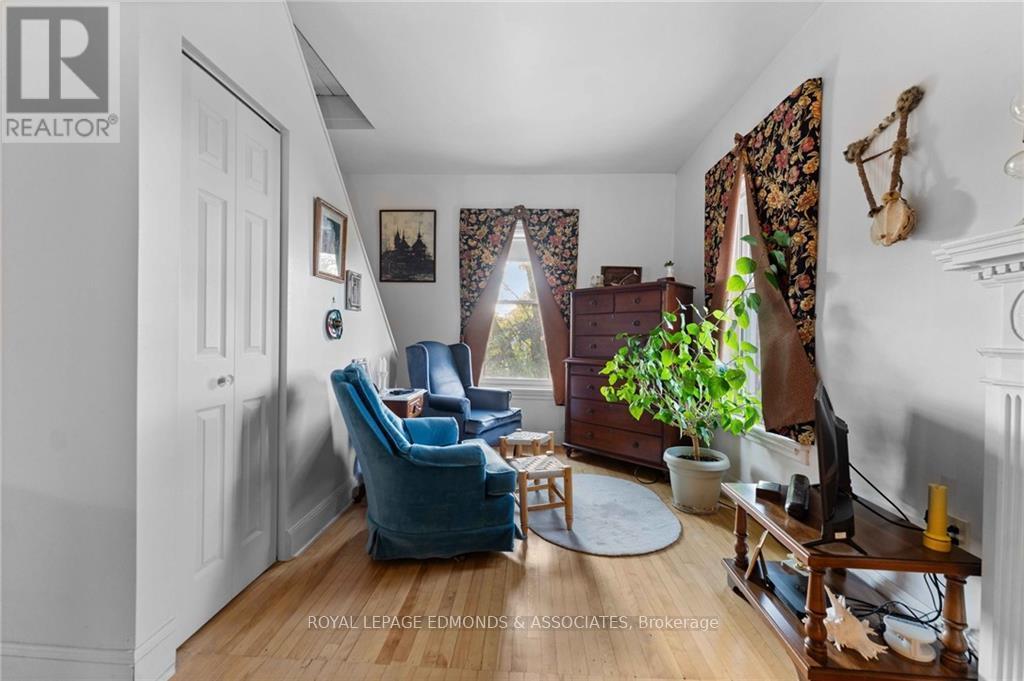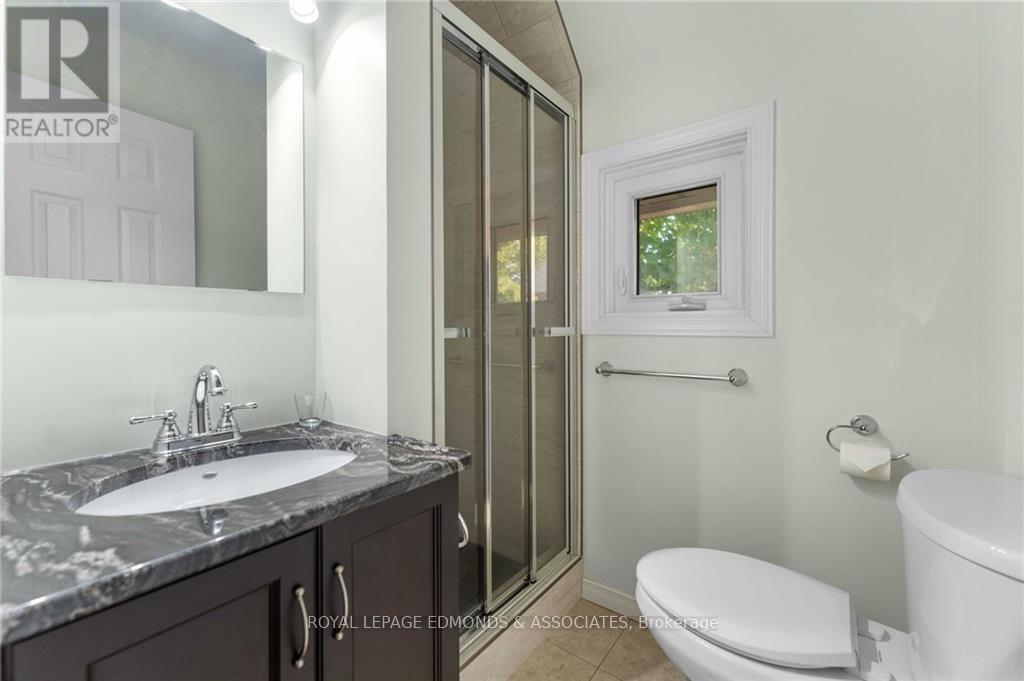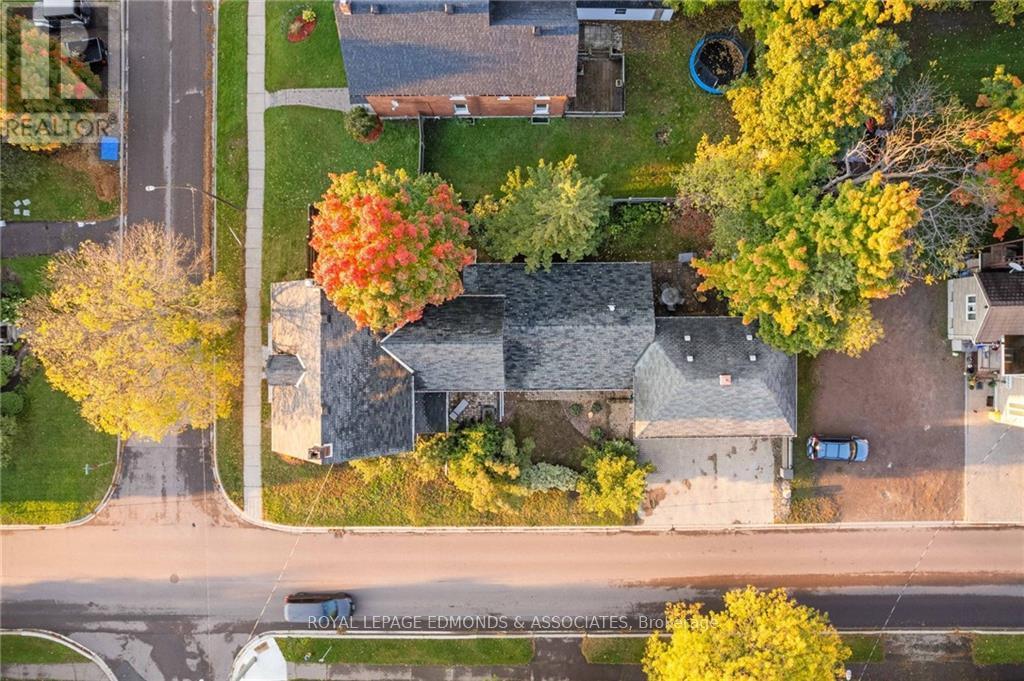5 Bedroom
3 Bathroom
Fireplace
Central Air Conditioning
Forced Air
$694,900
Discover this charming, spacious century home in an unbeatable location—just a stroll from the marina, shops, & the hospital. Large windows & soaring 9ft ceilings create a bright, inviting atmosphere. The updated kitchen features a generous center island, stunning quartz countertops, & a beautiful design that flows seamlessly into the dining & family areas—perfect for entertaining. A cozy library with a wood fireplace adds warmth & room for your office, while the formal living room offers additional space to unwind. Enjoy the convenience of a separate dining room, main floor laundry & three-piece bath. Upstairs, find five bedrooms & 2 full bathrooms, the primary suite boasting an original fireplace & quaint sitting area. Many updates throughout & a full ICF foundation on the addition (2018) & a three car garage (2010) for hobbies, storage & parking. Relax in your private patio on beautifully landscaped grounds—this home truly has it all & blends old-world charm with modern comforts!, Flooring: Hardwood, Flooring: Ceramic (id:43934)
Property Details
|
MLS® Number
|
X9521455 |
|
Property Type
|
Single Family |
|
Neigbourhood
|
Alfred St |
|
Community Name
|
530 - Pembroke |
|
AmenitiesNearBy
|
Park |
|
ParkingSpaceTotal
|
6 |
Building
|
BathroomTotal
|
3 |
|
BedroomsAboveGround
|
5 |
|
BedroomsTotal
|
5 |
|
Amenities
|
Fireplace(s) |
|
Appliances
|
Dryer, Hood Fan, Microwave, Refrigerator, Stove, Washer |
|
BasementDevelopment
|
Unfinished |
|
BasementType
|
Full (unfinished) |
|
ConstructionStyleAttachment
|
Detached |
|
CoolingType
|
Central Air Conditioning |
|
ExteriorFinish
|
Brick |
|
FireplacePresent
|
Yes |
|
FireplaceTotal
|
2 |
|
FoundationType
|
Concrete, Stone |
|
HeatingFuel
|
Natural Gas |
|
HeatingType
|
Forced Air |
|
StoriesTotal
|
2 |
|
Type
|
House |
|
UtilityWater
|
Municipal Water |
Parking
Land
|
Acreage
|
No |
|
LandAmenities
|
Park |
|
Sewer
|
Sanitary Sewer |
|
SizeDepth
|
127 Ft ,9 In |
|
SizeFrontage
|
65 Ft ,10 In |
|
SizeIrregular
|
65.89 X 127.83 Ft ; 0 |
|
SizeTotalText
|
65.89 X 127.83 Ft ; 0 |
|
ZoningDescription
|
Residential |
Rooms
| Level |
Type |
Length |
Width |
Dimensions |
|
Second Level |
Bedroom |
3.4 m |
3.5 m |
3.4 m x 3.5 m |
|
Second Level |
Bedroom |
3.04 m |
3.45 m |
3.04 m x 3.45 m |
|
Second Level |
Primary Bedroom |
3.37 m |
7.36 m |
3.37 m x 7.36 m |
|
Second Level |
Bedroom |
2.13 m |
4.67 m |
2.13 m x 4.67 m |
|
Second Level |
Bedroom |
2.56 m |
3.63 m |
2.56 m x 3.63 m |
|
Second Level |
Bathroom |
1.98 m |
1.49 m |
1.98 m x 1.49 m |
|
Second Level |
Bathroom |
2.84 m |
2.08 m |
2.84 m x 2.08 m |
|
Main Level |
Foyer |
1.75 m |
2.89 m |
1.75 m x 2.89 m |
|
Main Level |
Dining Room |
4.36 m |
4.34 m |
4.36 m x 4.34 m |
|
Main Level |
Kitchen |
4.31 m |
3.5 m |
4.31 m x 3.5 m |
|
Main Level |
Mud Room |
2.05 m |
1.85 m |
2.05 m x 1.85 m |
|
Main Level |
Dining Room |
5.46 m |
4.59 m |
5.46 m x 4.59 m |
|
Main Level |
Living Room |
3.42 m |
7.41 m |
3.42 m x 7.41 m |
|
Main Level |
Library |
3.17 m |
7.16 m |
3.17 m x 7.16 m |
|
Main Level |
Bathroom |
2.59 m |
3.22 m |
2.59 m x 3.22 m |
Utilities
|
Natural Gas Available
|
Available |
https://www.realtor.ca/real-estate/27526164/321-centre-street-renfrew-530-pembroke





























































