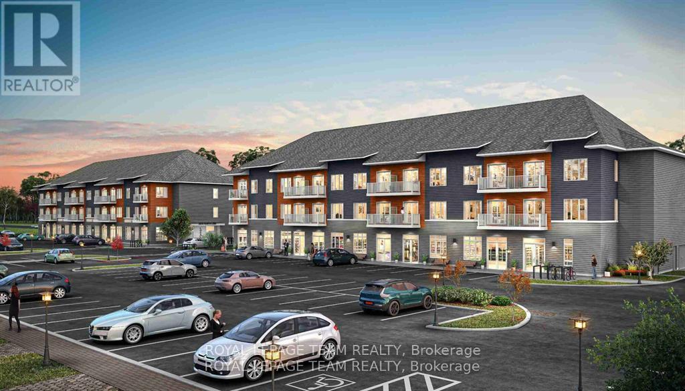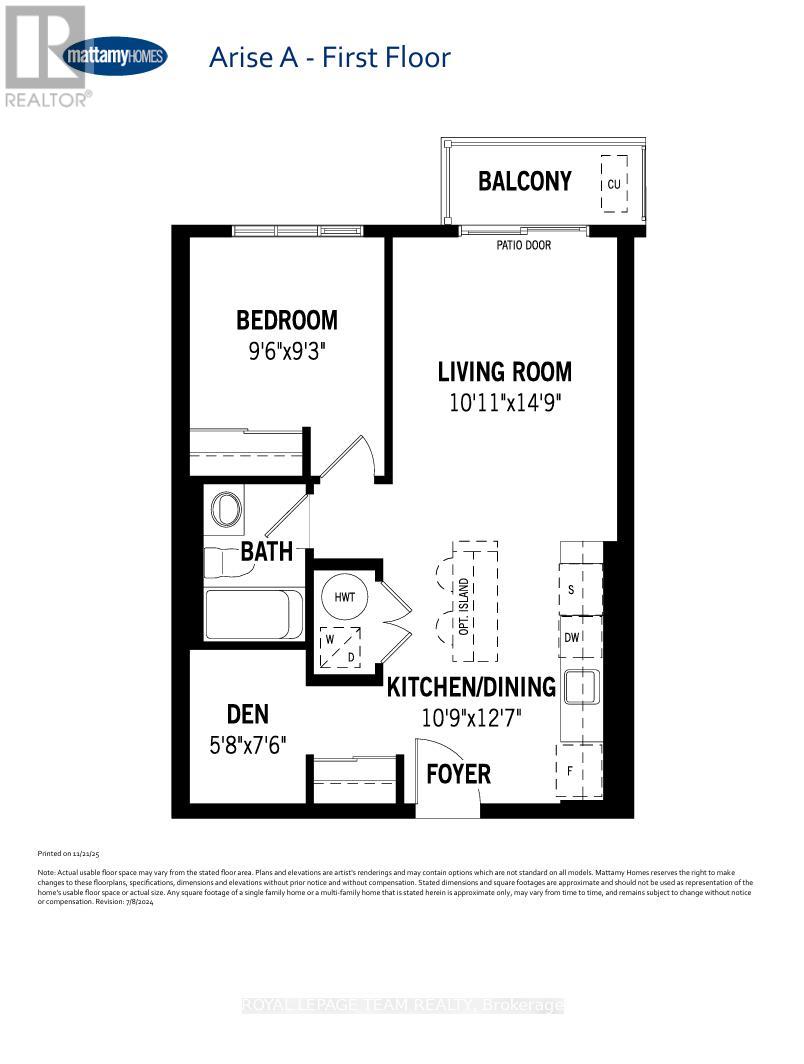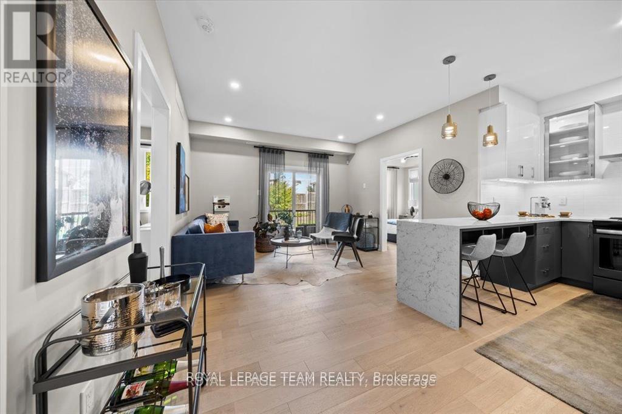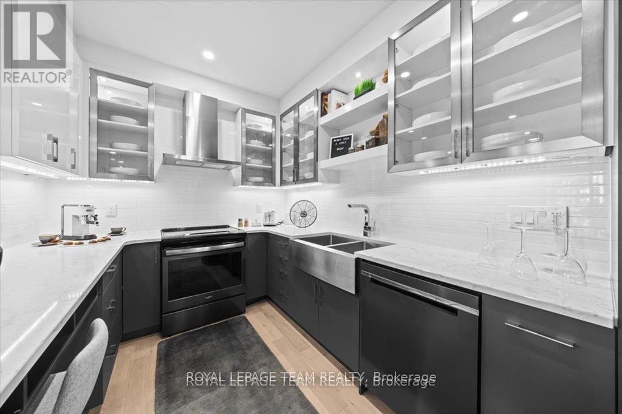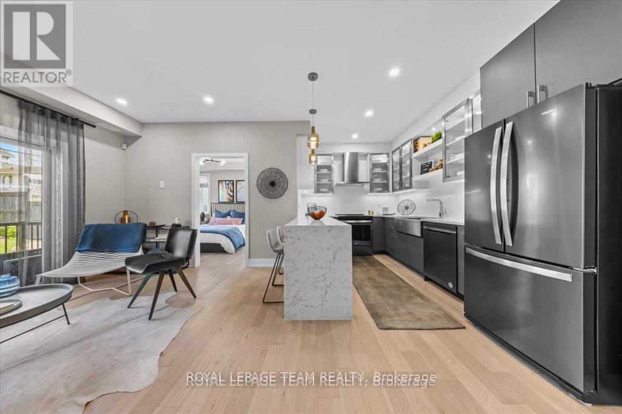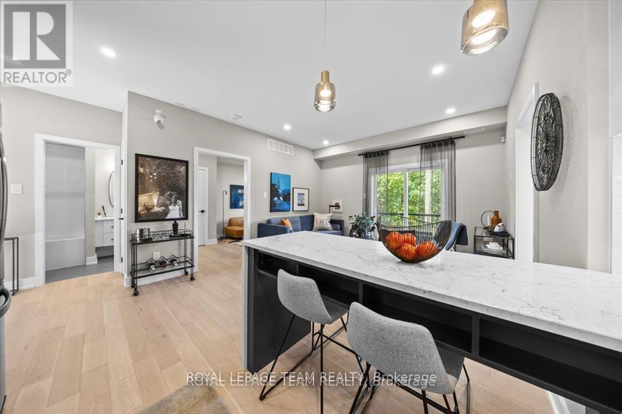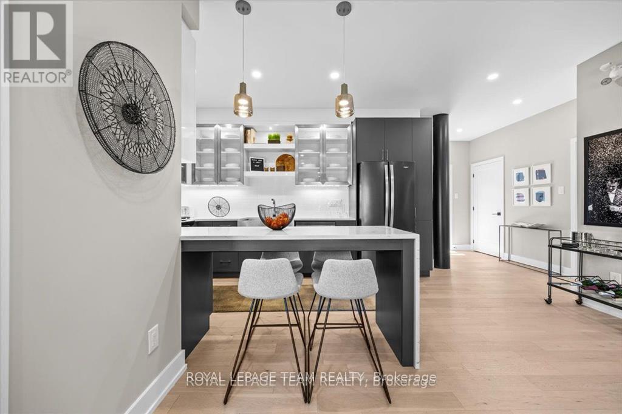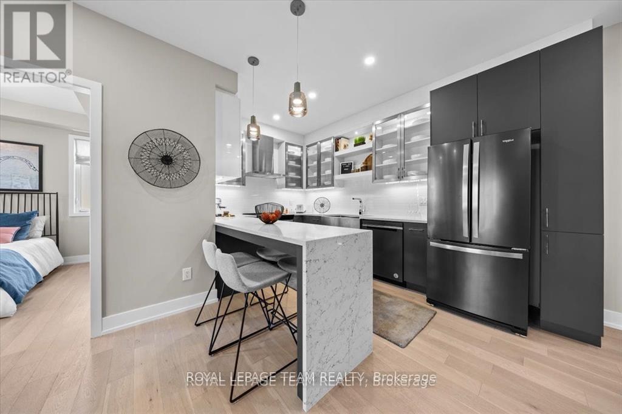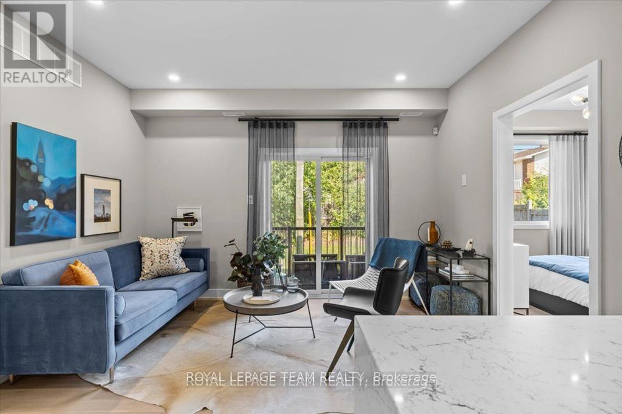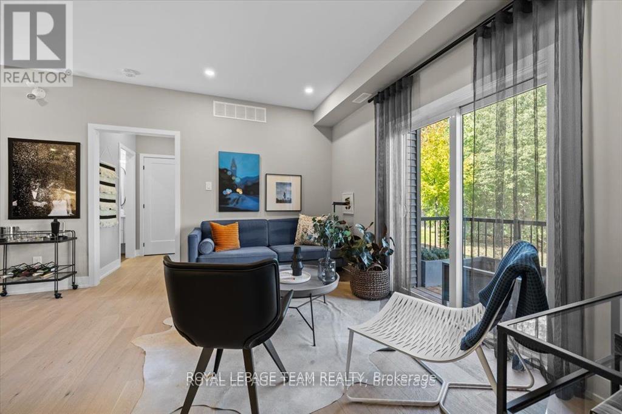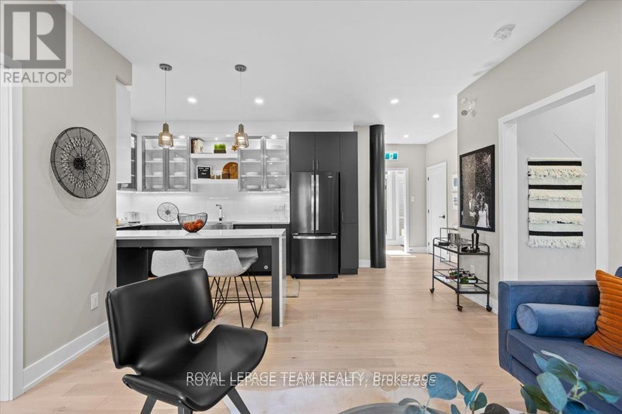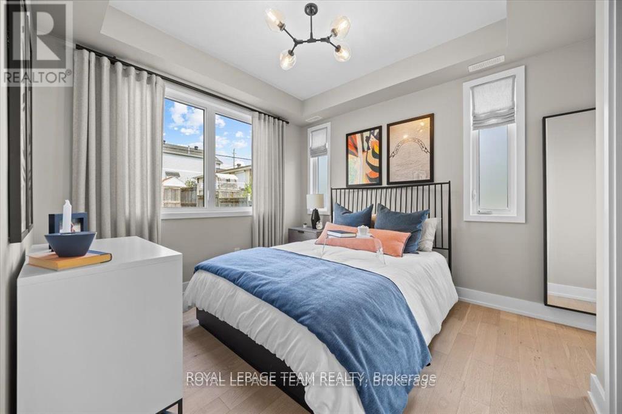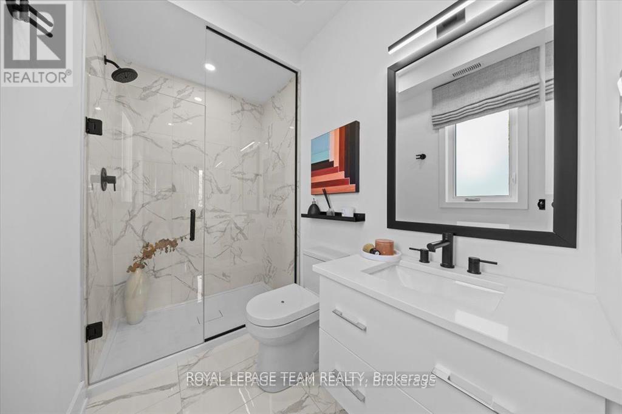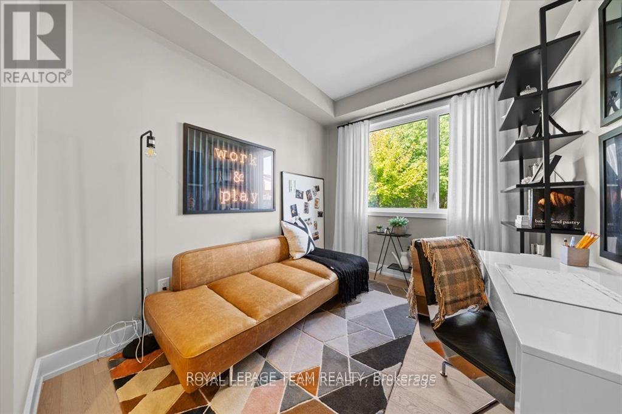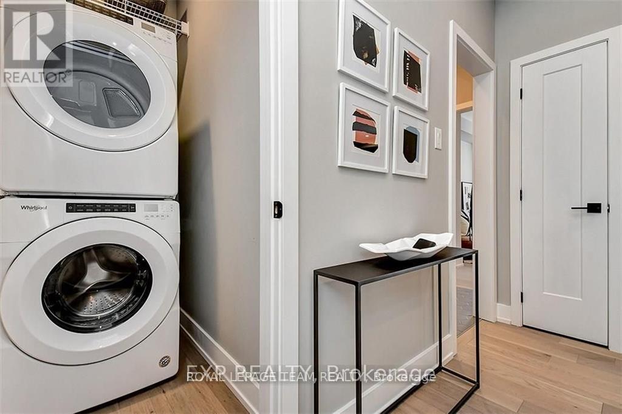3208 - 2370 Tenth Line Road Ottawa, Ontario K4A 5V1
$319,990Maintenance, Insurance, Common Area Maintenance
$379 Monthly
Maintenance, Insurance, Common Area Maintenance
$379 MonthlyLIMITED TIME - NO CONDO FEES FOR 2 YEARS! Welcome to the Arise model by Mattamy Homes in the sought-after Avalon community of Orleans. This brand new 624 sqft condo features a welcoming foyer with closet, a stylish chef-inspired kitchen with quartz countertops, backsplash and an optional large island (no sink), all opening to a bright dining and living area with access to a private balcony. Offering 1 bedroom plus den, 1 full bathroom, and a dedicated laundry room, this home is designed with convenience and modern finishes in mind. Enjoy 9' smooth ceilings, luxury vinyl plank flooring throughout (no carpet), five appliances, and one parking spot. Perfectly located near parks, trails, recreation centres, shopping, dining, and transit, this condo blends style, comfort, and everyday convenience. Images provided are to showcase builder finishes only. (id:43934)
Property Details
| MLS® Number | X12567778 |
| Property Type | Single Family |
| Community Name | 1117 - Avalon West |
| Community Features | Pets Allowed With Restrictions |
| Features | Balcony, Carpet Free, In Suite Laundry |
| Parking Space Total | 1 |
Building
| Bathroom Total | 1 |
| Bedrooms Above Ground | 1 |
| Bedrooms Total | 1 |
| Appliances | Water Heater, Dishwasher, Dryer, Stove, Washer, Refrigerator |
| Basement Type | None |
| Cooling Type | Central Air Conditioning |
| Exterior Finish | Vinyl Siding |
| Heating Fuel | Electric, Other |
| Heating Type | Heat Pump, Not Known |
| Size Interior | 600 - 699 Ft2 |
| Type | Apartment |
Parking
| No Garage |
Land
| Acreage | No |
Rooms
| Level | Type | Length | Width | Dimensions |
|---|---|---|---|---|
| Main Level | Foyer | Measurements not available | ||
| Main Level | Den | 2.31 m | 1.76 m | 2.31 m x 1.76 m |
| Main Level | Kitchen | 3.87 m | 3.32 m | 3.87 m x 3.32 m |
| Main Level | Laundry Room | Measurements not available | ||
| Main Level | Bathroom | Measurements not available | ||
| Main Level | Living Room | 4.54 m | 3.08 m | 4.54 m x 3.08 m |
| Main Level | Primary Bedroom | 2.92 m | 2.83 m | 2.92 m x 2.83 m |
https://www.realtor.ca/real-estate/29127566/3208-2370-tenth-line-road-ottawa-1117-avalon-west
Contact Us
Contact us for more information

