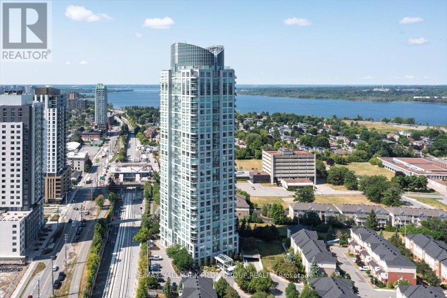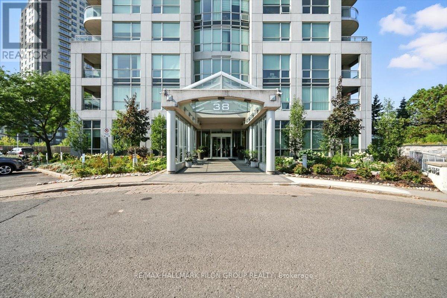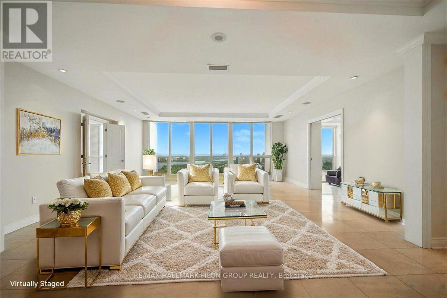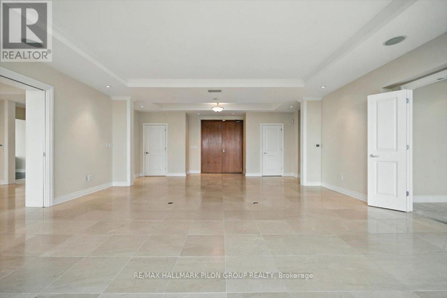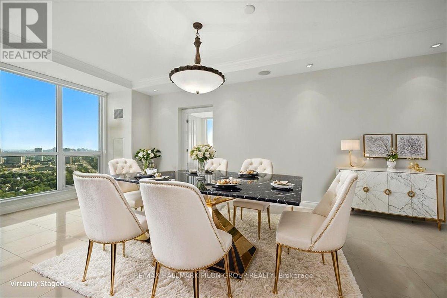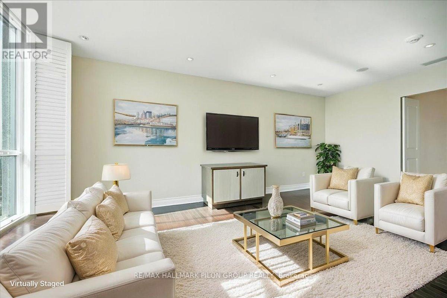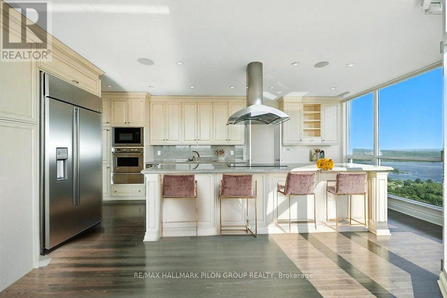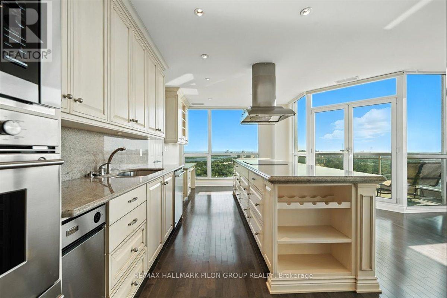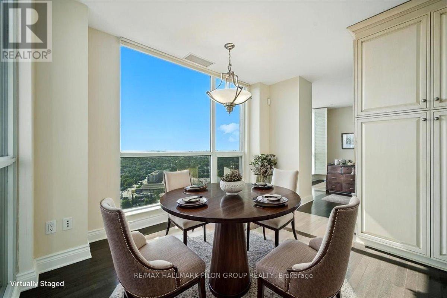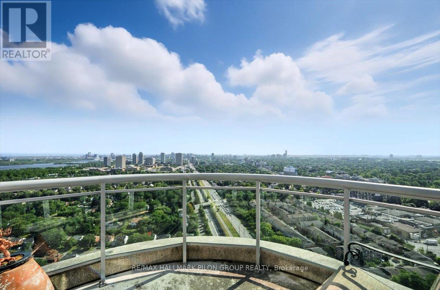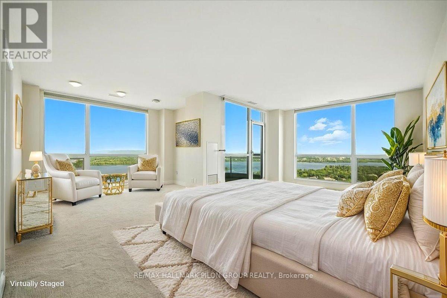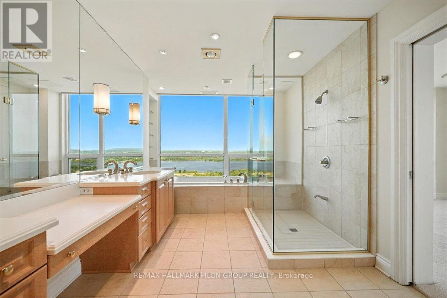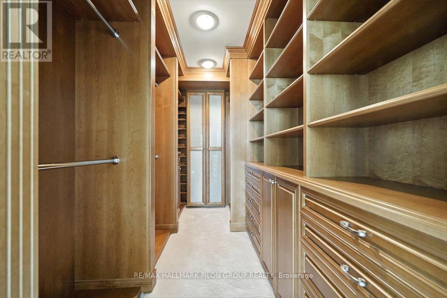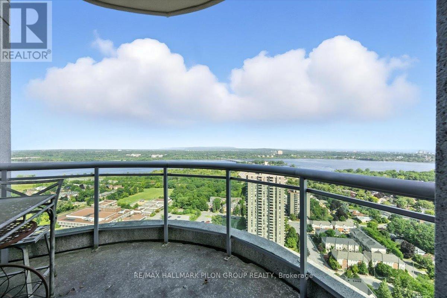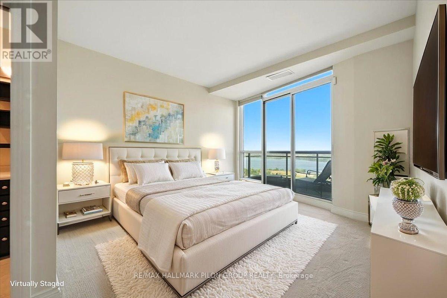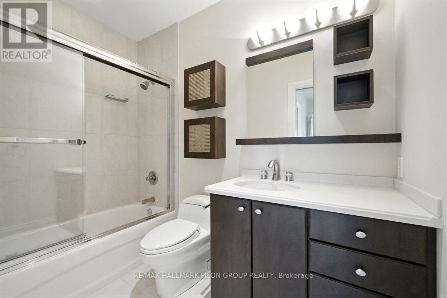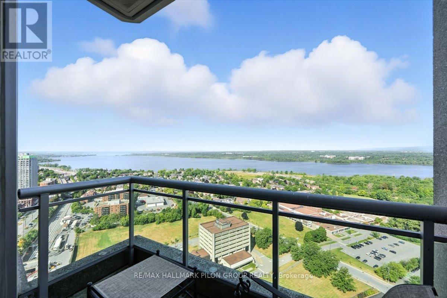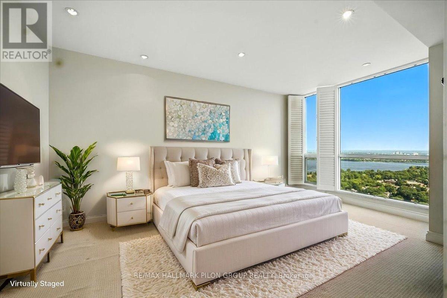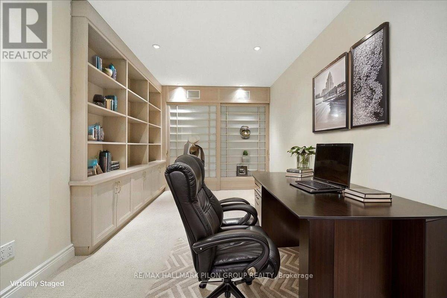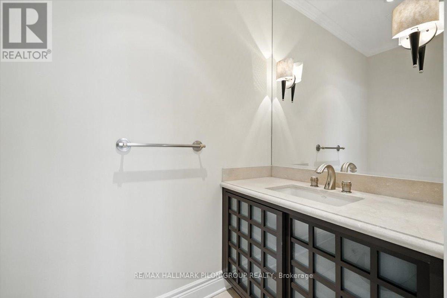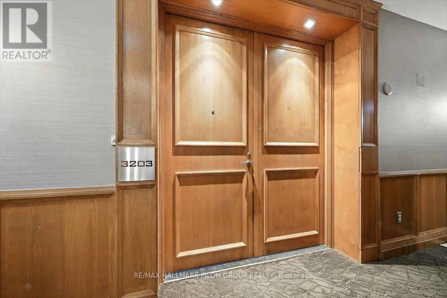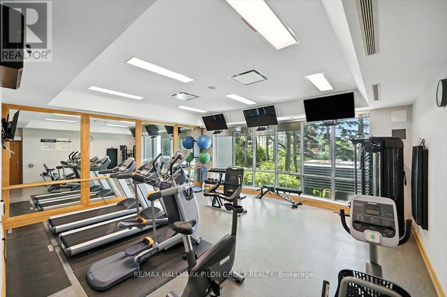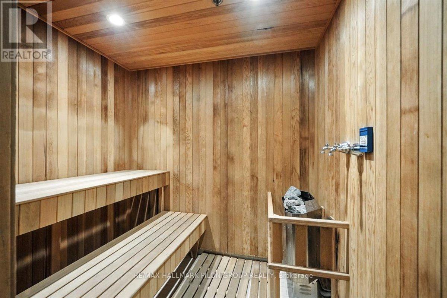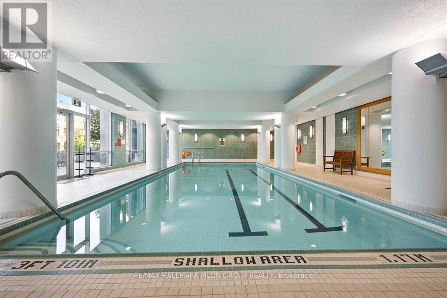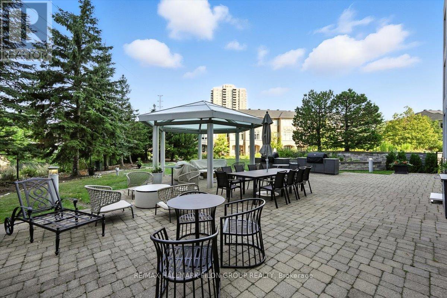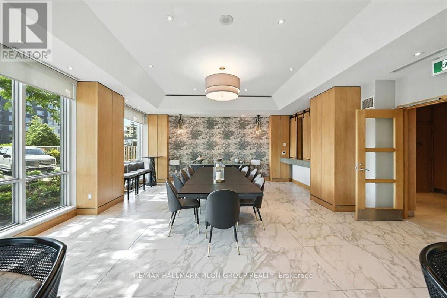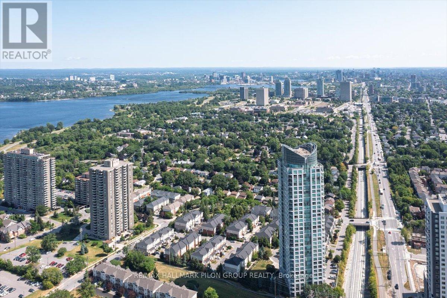3203 - 38 Metropole Private Ottawa, Ontario K1Z 1E9
$1,995,000Maintenance, Heat, Electricity, Water, Insurance
$2,981.83 Monthly
Maintenance, Heat, Electricity, Water, Insurance
$2,981.83 Monthly38 Metropole Pvt, #3203 - Elevated Westboro Luxury. Perched high above the city, this extraordinary suite offers 3,300+ sf of refined living space, framed by flr-to-clg windows & 9' ceilings that flood the space w/ natural light. Enjoy uninterrupted views of the Ottawa River, Gatineau Hills & the city skyline - ever-changing w/ the seasons. The thoughtful flr plan blends open gathering areas w/ private retreats. Principal living spaces feature gorgeous marble flrs, while the kitchen & dining boast rich hardwood for warmth & contrast. Built-in speakers throughout provide seamless audio for entertaining or daily enjoyment. At the heart of the home, the chef's kitchen impresses w/ granite counters, custom cabinetry, high-end SS appliances & a large island w/ breakfast bar - perfect for casual dining or hosting. This opens to 1 of 3 private balconies, ideal for morning coffee or evening cocktails. The primary suite offers a custom WIC, 5-pc ensuite w/ glass shower, soaker tub, dual vanities & a private balcony w/ sweeping views. The 2nd bdrm features a WIC & balcony; the 3rd bdrm is perfect for guests, a home office or den. A full laundry rm w/ sink, counter space & built-in storage adds everyday convenience. This residence includes 3 secure underground parking spots an exceptional benefit for multiple vehicles or visitors. A dedicated storage locker adds valuable space for seasonal items, sports gear or household overflow. The Metropole offers world-class amenities: 24/7 concierge & security, indoor saltwater pool, saunas, well-equipped fitness centre, guest suites, elegant lounges, outdoor patio w/ BBQs & library. Condo fees include all utilities: heat, hydro, water & A/C, ensuring effortless living. Located in the heart of Westboro Village, steps to boutiques, gourmet dining, cafés & shops along Richmond Rd. Outdoor recreation is close by, incl Westboro Beach, riverfront paths & scenic parks the perfect blend of urban energy & natural beauty. Virtually Staged. (id:43934)
Property Details
| MLS® Number | X12352054 |
| Property Type | Single Family |
| Neigbourhood | Westboro |
| Community Name | 5001 - Westboro North |
| Amenities Near By | Beach, Public Transit, Park |
| Community Features | Pets Allowed With Restrictions |
| Features | Balcony, In Suite Laundry |
| Parking Space Total | 3 |
| Pool Type | Indoor Pool |
| View Type | City View, River View |
Building
| Bathroom Total | 3 |
| Bedrooms Above Ground | 3 |
| Bedrooms Total | 3 |
| Amenities | Security/concierge, Exercise Centre, Sauna, Party Room, Storage - Locker |
| Appliances | Oven - Built-in, Range, Compactor, Cooktop, Dishwasher, Dryer, Freezer, Hood Fan, Microwave, Oven, Washer, Window Coverings, Two Refrigerators |
| Basement Type | None |
| Cooling Type | Central Air Conditioning |
| Exterior Finish | Brick |
| Flooring Type | Hardwood |
| Half Bath Total | 1 |
| Heating Fuel | Natural Gas |
| Heating Type | Forced Air |
| Size Interior | 3,250 - 3,499 Ft2 |
| Type | Apartment |
Parking
| Underground | |
| Garage |
Land
| Acreage | No |
| Land Amenities | Beach, Public Transit, Park |
| Surface Water | River/stream |
Rooms
| Level | Type | Length | Width | Dimensions |
|---|---|---|---|---|
| Main Level | Foyer | 6.11 m | 2.77 m | 6.11 m x 2.77 m |
| Main Level | Great Room | 6.06 m | 5.88 m | 6.06 m x 5.88 m |
| Main Level | Dining Room | 7.11 m | 3.99 m | 7.11 m x 3.99 m |
| Main Level | Kitchen | 6.2 m | 6.44 m | 6.2 m x 6.44 m |
| Main Level | Family Room | 6.2 m | 3.88 m | 6.2 m x 3.88 m |
| Main Level | Primary Bedroom | 6.81 m | 6.58 m | 6.81 m x 6.58 m |
| Main Level | Bedroom 2 | 4.21 m | 3.76 m | 4.21 m x 3.76 m |
| Main Level | Bedroom 3 | 5.14 m | 3.37 m | 5.14 m x 3.37 m |
| Main Level | Office | 2.99 m | 4.29 m | 2.99 m x 4.29 m |
| Main Level | Laundry Room | 3.32 m | 1.61 m | 3.32 m x 1.61 m |
https://www.realtor.ca/real-estate/28749423/3203-38-metropole-private-ottawa-5001-westboro-north
Contact Us
Contact us for more information

