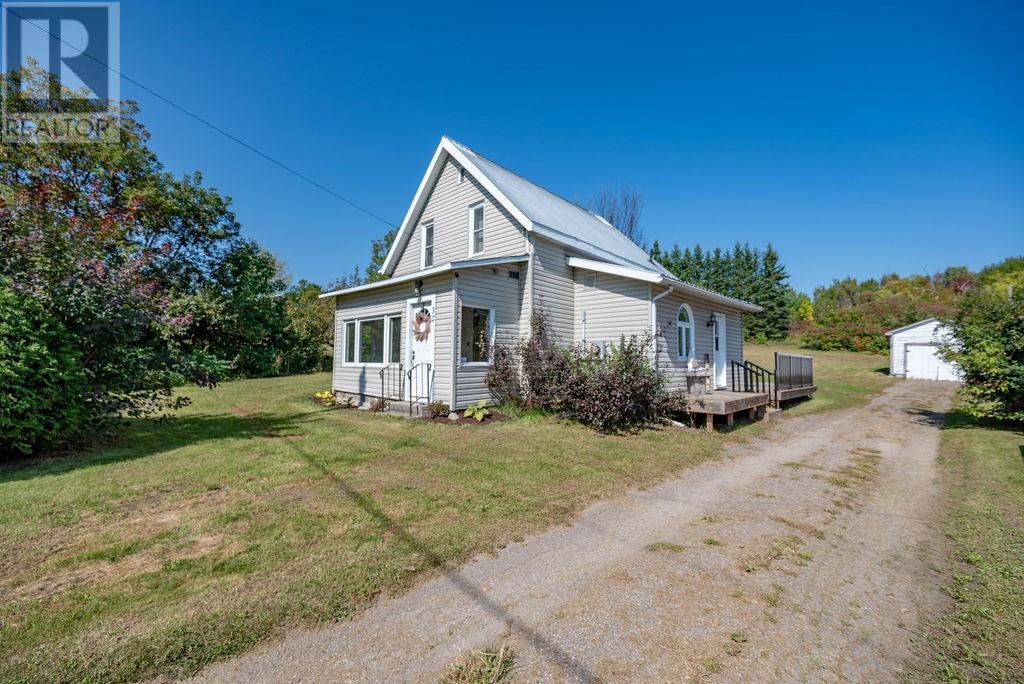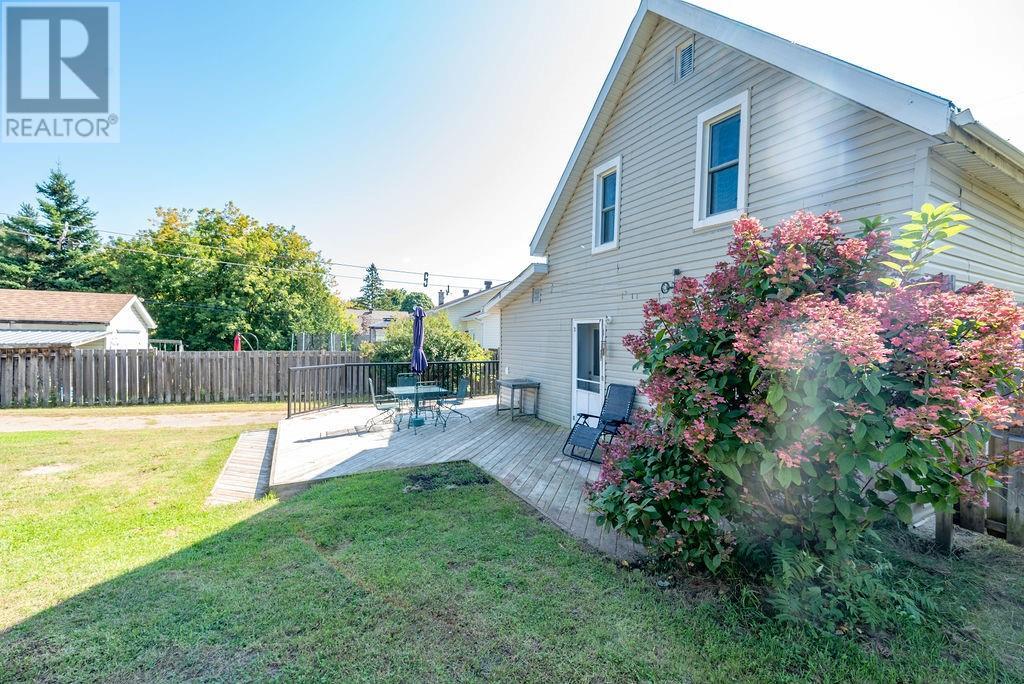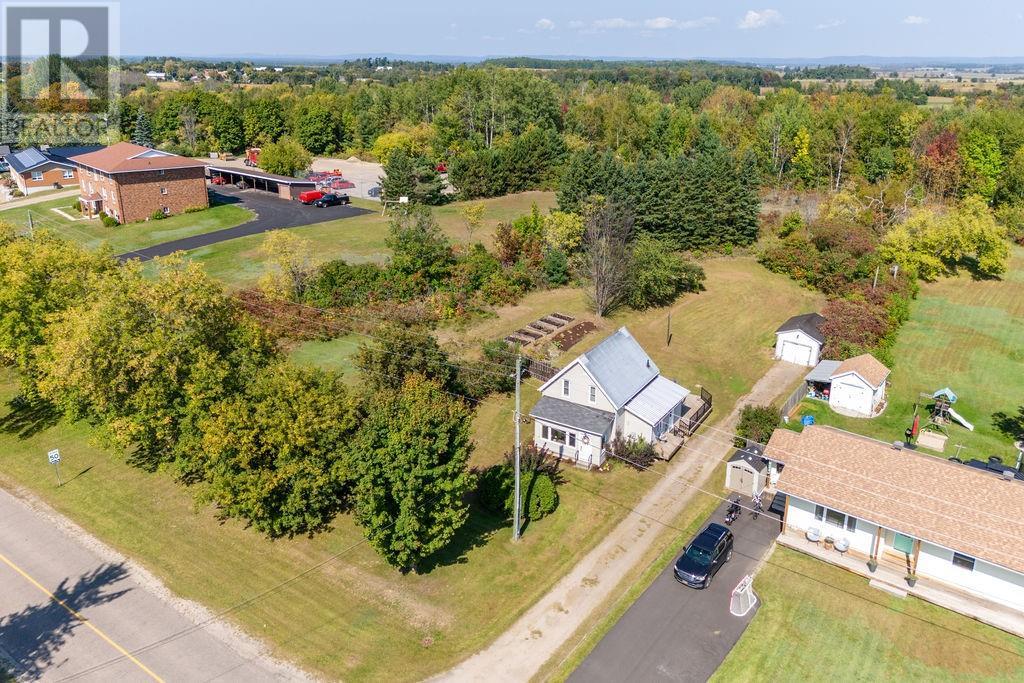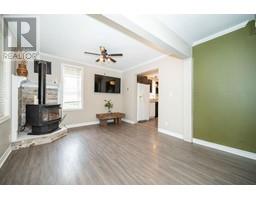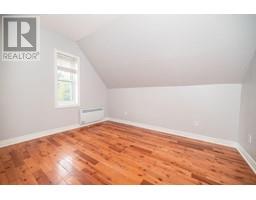2 Bedroom
2 Bathroom
Fireplace
None
Baseboard Heaters, Other
$345,000
This charming 2-bedroom, 1.5-bathroom home offers classic appeal with modern updates for contemporary living. Situated on an over-sized lot, it boasts established vegetable gardens, apple trees bearing fruit, and direct access to the railbed leading to snowmobile/ATV and walking trails. Upon entry, a spacious mudroom welcomes you, complete with main floor laundry and a convenient half bath. The renovated eat-in kitchen features ample counter and cupboard space, complete with appliances and access to the backyard and deck. The living room is warmed by a propane fireplace and leads to an enclosed, insulated porch with a south-facing view, offering a sunny retreat for reading or jump-starting your gardening. The upper level offers two bedrooms, including a primary bedroom with a walk-in closet, as well as a fully updated bathroom with a tiled tub/shower combination. This home is move-in ready and available for quick occupancy. (id:43934)
Property Details
|
MLS® Number
|
1415963 |
|
Property Type
|
Single Family |
|
Neigbourhood
|
Beachburg |
|
AmenitiesNearBy
|
Recreation Nearby, Shopping, Water Nearby |
|
ParkingSpaceTotal
|
6 |
|
Structure
|
Deck |
Building
|
BathroomTotal
|
2 |
|
BedroomsAboveGround
|
2 |
|
BedroomsTotal
|
2 |
|
Appliances
|
Refrigerator, Dishwasher, Microwave Range Hood Combo, Stove |
|
BasementDevelopment
|
Unfinished |
|
BasementType
|
Crawl Space (unfinished) |
|
ConstructedDate
|
1890 |
|
ConstructionStyleAttachment
|
Detached |
|
CoolingType
|
None |
|
ExteriorFinish
|
Siding |
|
FireplacePresent
|
Yes |
|
FireplaceTotal
|
1 |
|
FlooringType
|
Mixed Flooring, Laminate, Wood |
|
HalfBathTotal
|
1 |
|
HeatingFuel
|
Electric, Propane |
|
HeatingType
|
Baseboard Heaters, Other |
|
Type
|
House |
|
UtilityWater
|
Municipal Water |
Parking
Land
|
Acreage
|
No |
|
LandAmenities
|
Recreation Nearby, Shopping, Water Nearby |
|
Sewer
|
Septic System |
|
SizeDepth
|
208 Ft |
|
SizeFrontage
|
207 Ft ,10 In |
|
SizeIrregular
|
207.84 Ft X 208 Ft (irregular Lot) |
|
SizeTotalText
|
207.84 Ft X 208 Ft (irregular Lot) |
|
ZoningDescription
|
Residential |
Rooms
| Level |
Type |
Length |
Width |
Dimensions |
|
Second Level |
Full Bathroom |
|
|
8'10" x 7'4" |
|
Second Level |
Bedroom |
|
|
11'0" x 7'4" |
|
Second Level |
Primary Bedroom |
|
|
11'10" x 9'2" |
|
Main Level |
Mud Room |
|
|
11'6" x 6'4" |
|
Main Level |
Living Room/fireplace |
|
|
14'2" x 11'4" |
|
Main Level |
2pc Bathroom |
|
|
3'10" x 3'10" |
|
Main Level |
Enclosed Porch |
|
|
16'4" x 6'4" |
|
Main Level |
Laundry Room |
|
|
Measurements not available |
|
Main Level |
Kitchen |
|
|
16'6" x 11'2" |
https://www.realtor.ca/real-estate/27526925/32-robertson-drive-beachburg-beachburg

