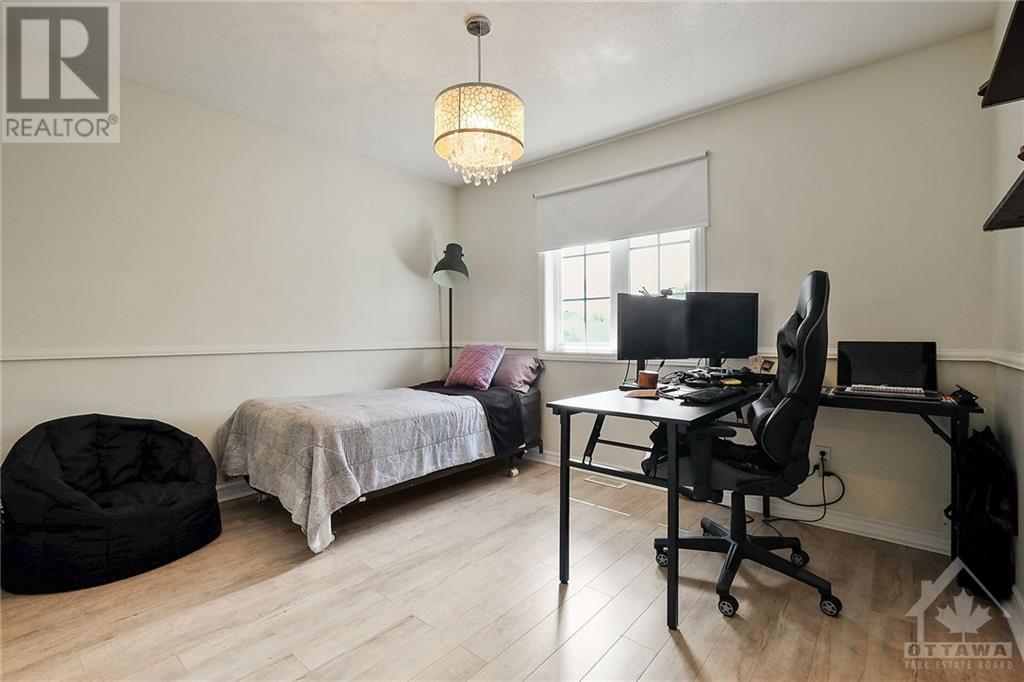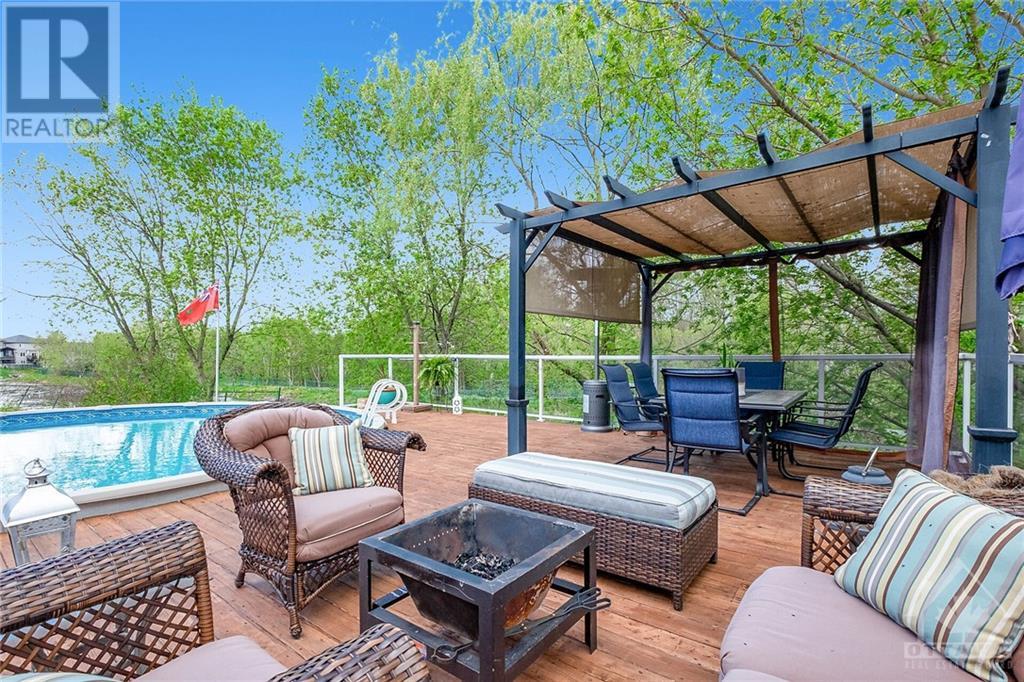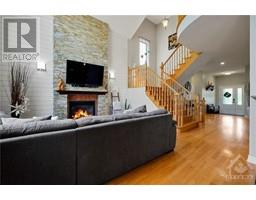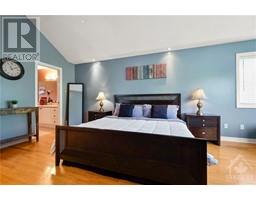4 Bedroom
4 Bathroom
Fireplace
Above Ground Pool
Central Air Conditioning
Forced Air
$829,000
This 3 +1 bed, 4 bath home, has it all! The open concept main floor features a separate living room & dining space with wainscotting. The expansive kitchen has both bar & table area seating & features granite countertops, under cabinet lighting, stainless steel appliances & potlights. The family room is stunning, with gas fireplace, cathedral ceilings and picturesque views of the backyard. The main level is complete with powder room & laundry area. Up the airy staircase, find the massive primary bedroom with retreat space, walk in closet & ensuite. 2 additional bedrooms, 1 with cheater ensuite are also upstairs. The lower level features the 4th bedrm, full bathrm & recreation/ movie space, fit for any entertaining need! The home sits on an oversized lot with multi level deck, built in above ground pool & hot tub. With no rear neighbours and privacy galore, this backyard is spectacular. Located in a family friendly neighbourhood, close to all the amenities, this home is a must see! (id:43934)
Property Details
|
MLS® Number
|
1398684 |
|
Property Type
|
Single Family |
|
Neigbourhood
|
Embrun |
|
Amenities Near By
|
Recreation Nearby, Shopping |
|
Communication Type
|
Internet Access |
|
Features
|
Cul-de-sac, Automatic Garage Door Opener |
|
Parking Space Total
|
6 |
|
Pool Type
|
Above Ground Pool |
|
Storage Type
|
Storage Shed |
Building
|
Bathroom Total
|
4 |
|
Bedrooms Above Ground
|
3 |
|
Bedrooms Below Ground
|
1 |
|
Bedrooms Total
|
4 |
|
Appliances
|
Refrigerator, Dishwasher, Microwave Range Hood Combo, Stove, Alarm System, Hot Tub |
|
Basement Development
|
Finished |
|
Basement Type
|
Full (finished) |
|
Constructed Date
|
2005 |
|
Construction Style Attachment
|
Detached |
|
Cooling Type
|
Central Air Conditioning |
|
Exterior Finish
|
Brick, Siding |
|
Fireplace Present
|
Yes |
|
Fireplace Total
|
1 |
|
Flooring Type
|
Hardwood, Vinyl, Ceramic |
|
Foundation Type
|
Poured Concrete |
|
Half Bath Total
|
1 |
|
Heating Fuel
|
Natural Gas |
|
Heating Type
|
Forced Air |
|
Stories Total
|
2 |
|
Type
|
House |
|
Utility Water
|
Municipal Water |
Parking
Land
|
Acreage
|
No |
|
Land Amenities
|
Recreation Nearby, Shopping |
|
Sewer
|
Municipal Sewage System |
|
Size Depth
|
137 Ft |
|
Size Frontage
|
37 Ft |
|
Size Irregular
|
37 Ft X 137 Ft (irregular Lot) |
|
Size Total Text
|
37 Ft X 137 Ft (irregular Lot) |
|
Zoning Description
|
Residential |
Rooms
| Level |
Type |
Length |
Width |
Dimensions |
|
Second Level |
Primary Bedroom |
|
|
12'0" x 22'0" |
|
Second Level |
Bedroom |
|
|
12'0" x 10'0" |
|
Second Level |
Bedroom |
|
|
12'0" x 11'0" |
|
Main Level |
Kitchen |
|
|
11'3" x 10'0" |
|
Main Level |
Family Room |
|
|
14'7" x 14'4" |
|
Main Level |
Dining Room |
|
|
11'3" x 10'6" |
|
Main Level |
Living Room |
|
|
13'0" x 11'2" |
https://www.realtor.ca/real-estate/27065117/32-renoir-drive-embrun-embrun



























































