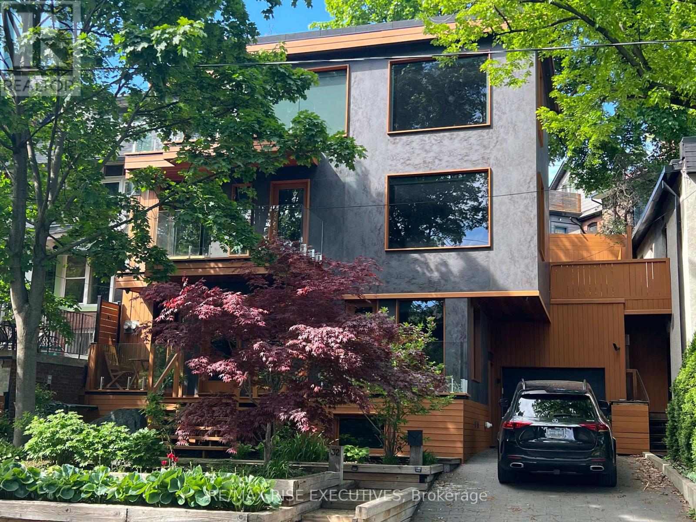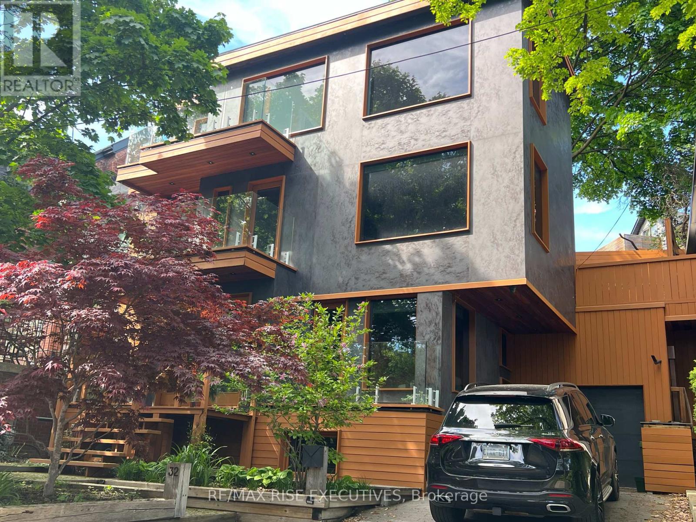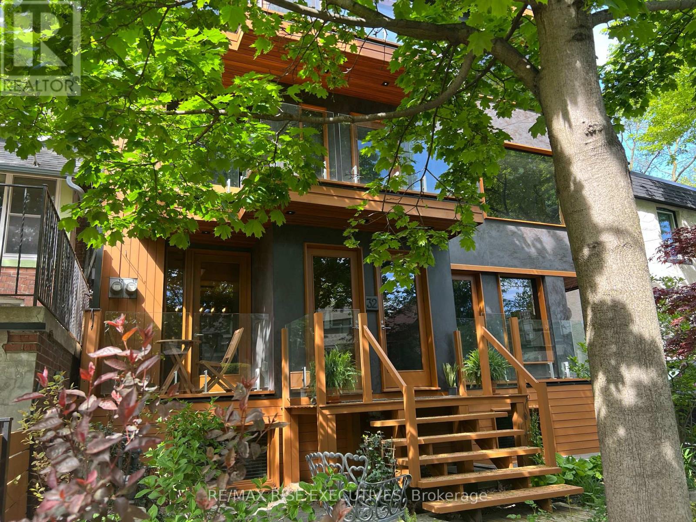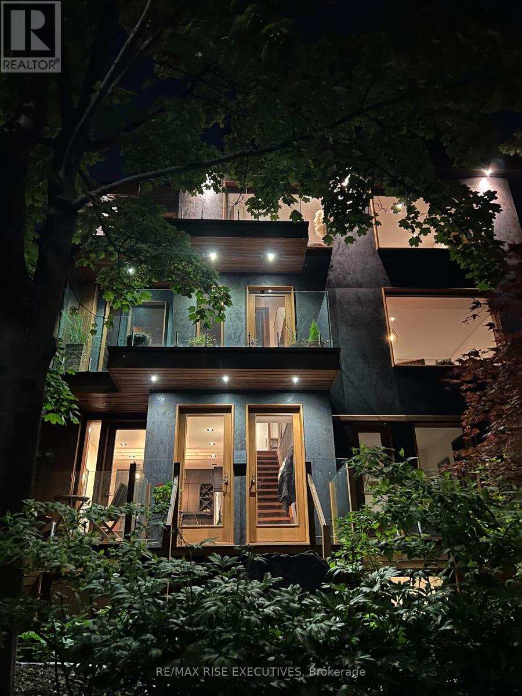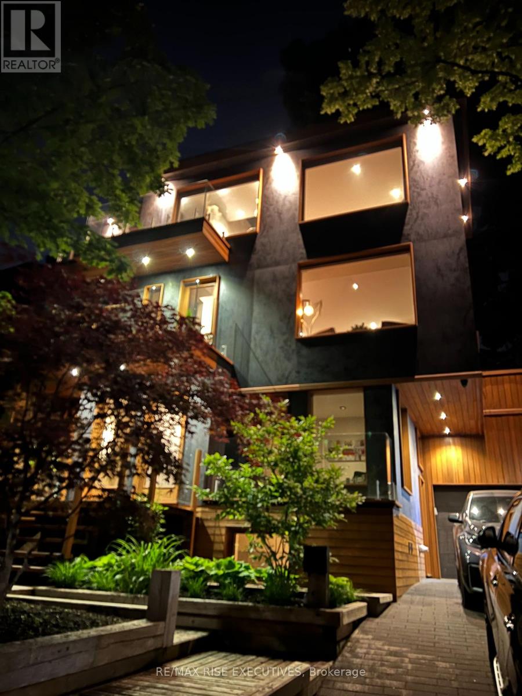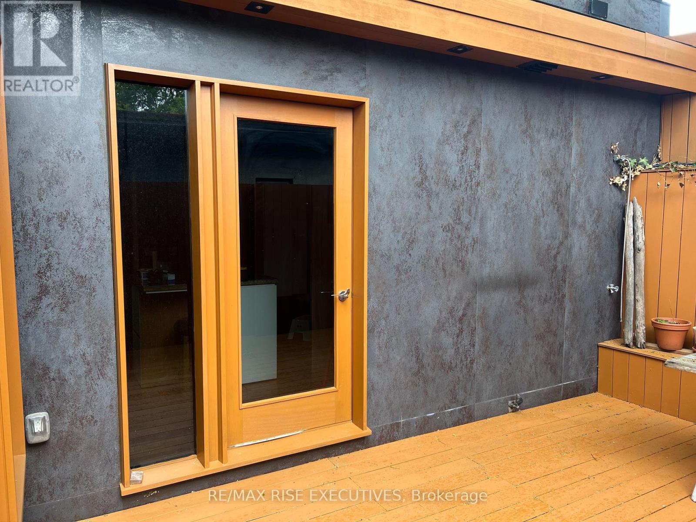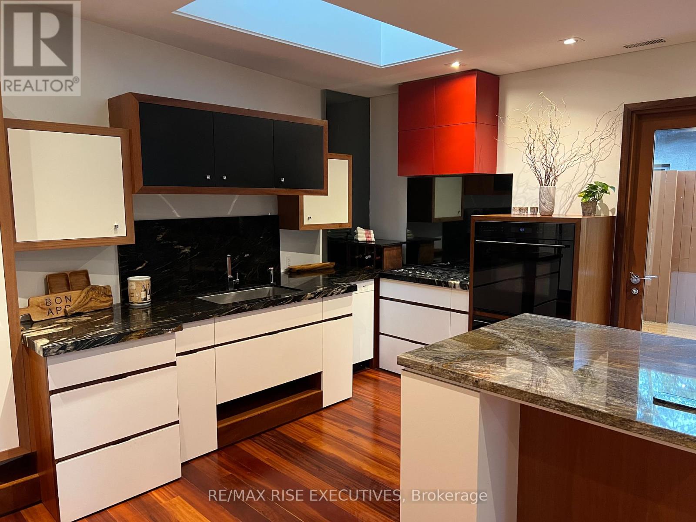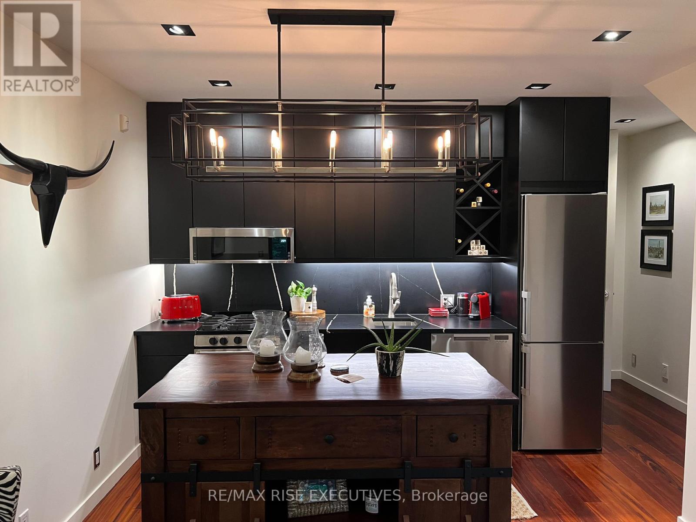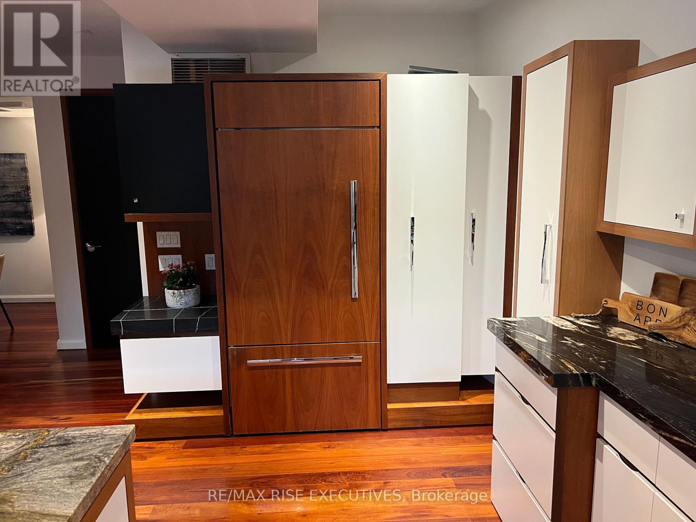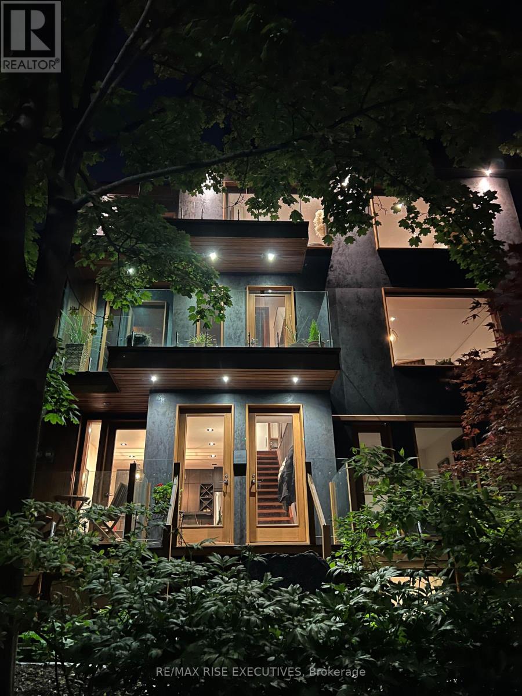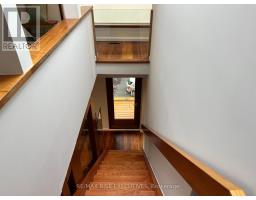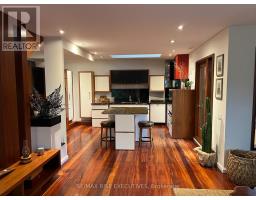4 Bedroom
4 Bathroom
2,000 - 2,500 ft2
Central Air Conditioning, Air Exchanger
Forced Air
Landscaped
$2,849,900
Modern Tranquility Meets Architectural Mastery A Private Sanctuary in the Trees - Welcome to an extraordinary residence where design, nature, and serenity converge. Set amidst a backdrop of towering mature trees and curated landscaping, this stunning home is a rare fusion of architectural sophistication and peaceful retreat. Wrapped in a unique porcelain tile exterior, the home makes a striking first impression bold yet timeless. Step inside to be immediately greeted by an abundance of natural light streaming through expansive floor-to-ceiling windows and dual skylights, flooding every corner with warmth and creating a vibrant connection between indoors and out. Thoughtfully designed wood accents run throughout, adding organic texture and grounding the home's clean lines with natural beauty. The open-concept living spaces offer seamless flow, ideal for both grand entertaining and quiet everyday living. Each room frames breathtaking views of the surrounding trees, inviting the outdoors in and creating an ever-changing canvas of light and shadow. At the heart of the home lies the zen-like primary retreat - a sanctuary designed to soothe and inspire, featuring spa-inspired finishes and a sense of quiet luxury. Choose your view from one of the six walk out balconies. Check out the unfinished roof terrace just waiting for your personal touch. This residence is a celebration of light, nature, and design. A rare opportunity to own a home that lives like art - inviting, inspirational, and entirely unique. Suited for the urban professional looking to live in the opulent 2nd floor suite while generating income from the self contained units or the perfect multi-generational family home. (id:43934)
Property Details
|
MLS® Number
|
C12164758 |
|
Property Type
|
Single Family |
|
Community Name
|
Wychwood |
|
Amenities Near By
|
Park, Place Of Worship, Public Transit, Schools |
|
Equipment Type
|
Water Heater, Water Heater - Gas |
|
Features
|
Flat Site, Lighting, Carpet Free |
|
Parking Space Total
|
4 |
|
Rental Equipment Type
|
Water Heater, Water Heater - Gas |
|
Structure
|
Deck |
|
View Type
|
City View |
Building
|
Bathroom Total
|
4 |
|
Bedrooms Above Ground
|
3 |
|
Bedrooms Below Ground
|
1 |
|
Bedrooms Total
|
4 |
|
Age
|
6 To 15 Years |
|
Amenities
|
Separate Heating Controls, Separate Electricity Meters |
|
Appliances
|
Barbeque, Garage Door Opener Remote(s), Oven - Built-in, Central Vacuum, Range, Water Heater, Water Meter, Cooktop, Dishwasher, Dryer, Garage Door Opener, Microwave, Oven, Hood Fan, Stove, Washer, Whirlpool, Refrigerator |
|
Basement Features
|
Apartment In Basement, Separate Entrance |
|
Basement Type
|
N/a |
|
Construction Style Attachment
|
Detached |
|
Cooling Type
|
Central Air Conditioning, Air Exchanger |
|
Fire Protection
|
Smoke Detectors |
|
Flooring Type
|
Hardwood, Ceramic |
|
Foundation Type
|
Concrete |
|
Heating Fuel
|
Natural Gas |
|
Heating Type
|
Forced Air |
|
Stories Total
|
3 |
|
Size Interior
|
2,000 - 2,500 Ft2 |
|
Type
|
House |
|
Utility Water
|
Municipal Water |
Parking
Land
|
Acreage
|
No |
|
Land Amenities
|
Park, Place Of Worship, Public Transit, Schools |
|
Landscape Features
|
Landscaped |
|
Sewer
|
Sanitary Sewer |
|
Size Depth
|
47 Ft ,2 In |
|
Size Frontage
|
43 Ft ,9 In |
|
Size Irregular
|
43.8 X 47.2 Ft |
|
Size Total Text
|
43.8 X 47.2 Ft |
Rooms
| Level |
Type |
Length |
Width |
Dimensions |
|
Second Level |
Living Room |
3.8 m |
3.3 m |
3.8 m x 3.3 m |
|
Second Level |
Kitchen |
4.9 m |
4.4 m |
4.9 m x 4.4 m |
|
Second Level |
Dining Room |
4.9 m |
4.4 m |
4.9 m x 4.4 m |
|
Third Level |
Primary Bedroom |
6.5 m |
4.9 m |
6.5 m x 4.9 m |
|
Basement |
Recreational, Games Room |
4.8 m |
4 m |
4.8 m x 4 m |
|
Basement |
Bedroom 4 |
3.7 m |
3.2 m |
3.7 m x 3.2 m |
|
Basement |
Kitchen |
1.7 m |
1.6 m |
1.7 m x 1.6 m |
|
Main Level |
Kitchen |
3.4 m |
1.9 m |
3.4 m x 1.9 m |
|
Main Level |
Living Room |
3.4 m |
3 m |
3.4 m x 3 m |
|
Main Level |
Dining Room |
3.4 m |
3 m |
3.4 m x 3 m |
|
Main Level |
Bedroom 2 |
3.2 m |
3.2 m |
3.2 m x 3.2 m |
|
Main Level |
Bedroom 3 |
3.4 m |
3 m |
3.4 m x 3 m |
Utilities
|
Cable
|
Available |
|
Sewer
|
Installed |
https://www.realtor.ca/real-estate/28348350/32-regal-road-toronto-wychwood-wychwood

