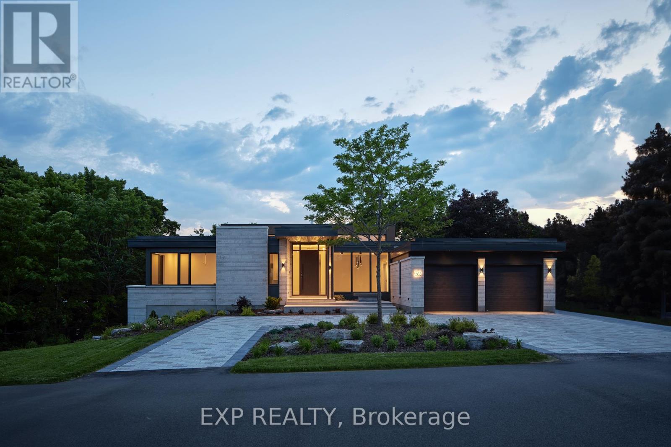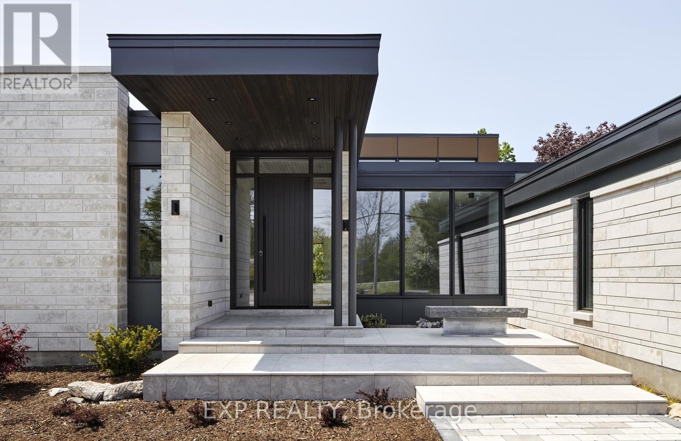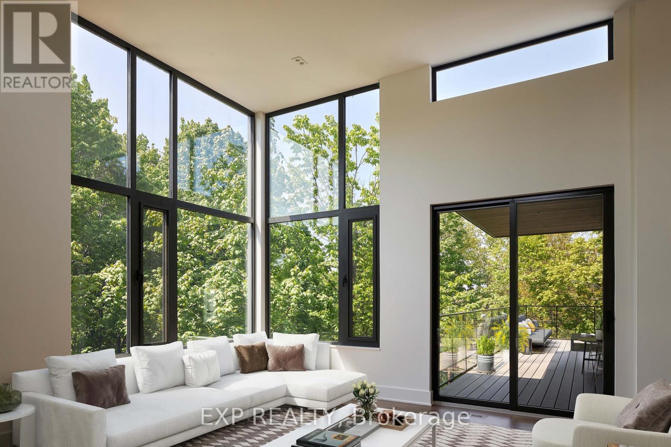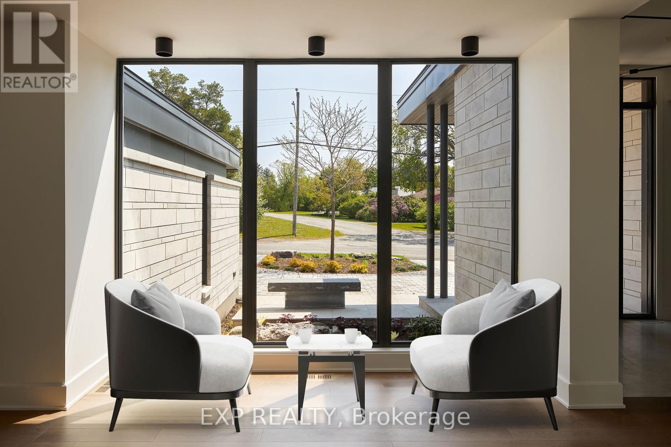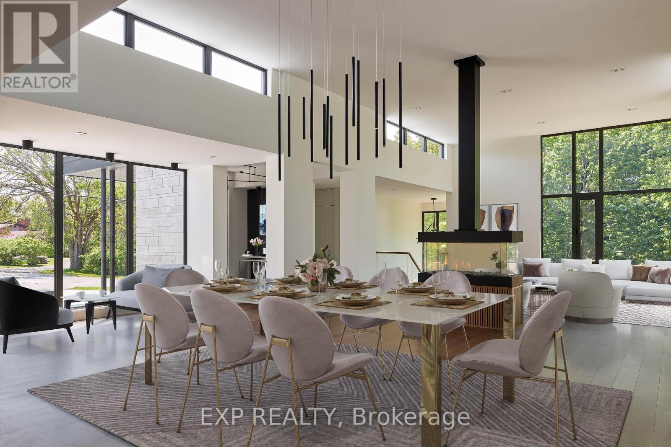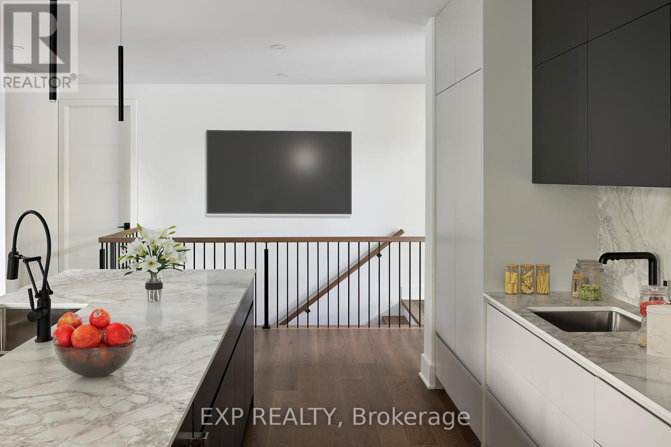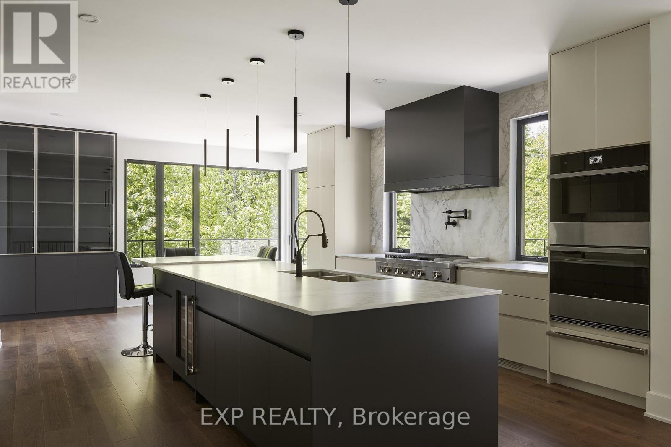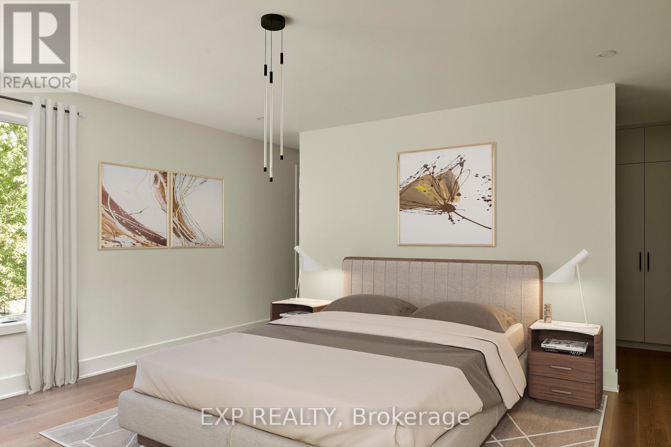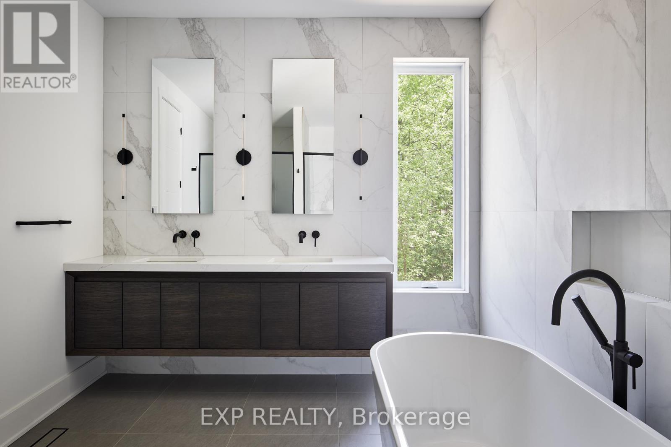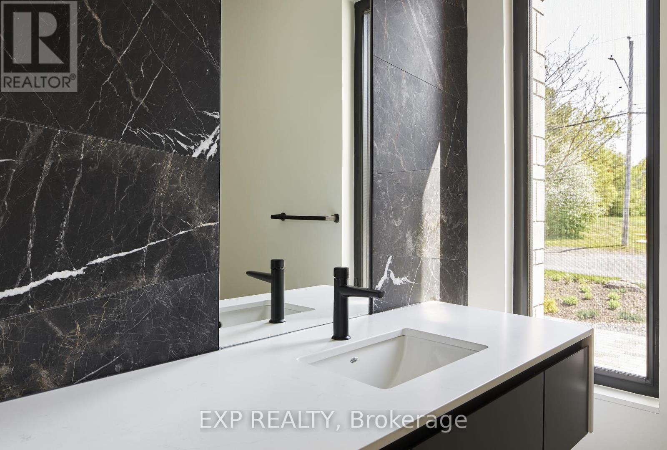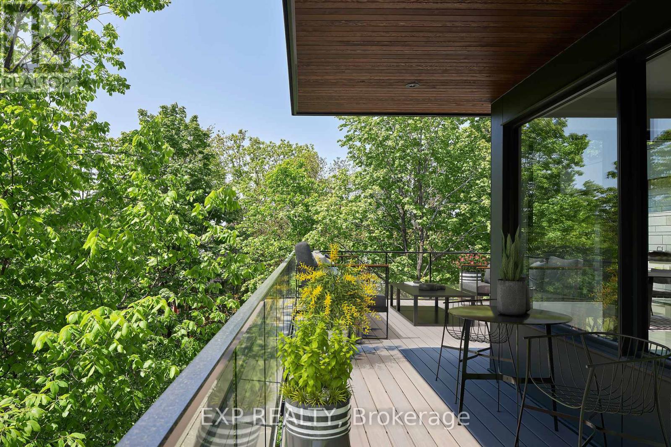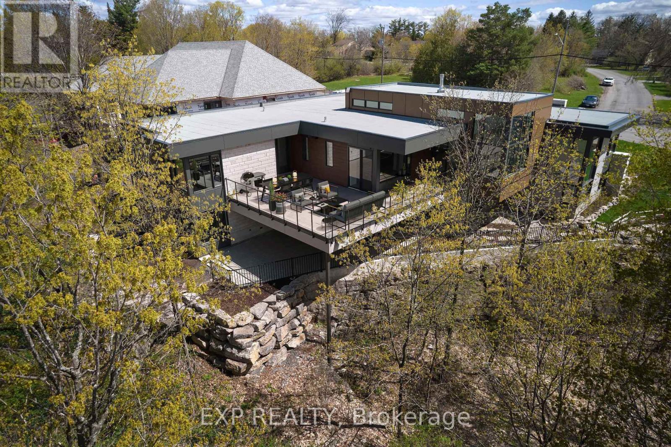5 Bedroom
6 Bathroom
3,500 - 5,000 ft2
Bungalow
Fireplace
Central Air Conditioning, Air Exchanger
Radiant Heat
$4,500,000
Awarded Best Net Zero Home in Canada (2024), 32 Clovelly Rd is a rare architectural triumph in Rothwell Heights. Perched on a private ravine lot (200' x 150') with natural limestone and a 20' cliff backdrop, this executive bungalow blends design excellence with sustainable innovation.Boasting 5 beds, 5.5 baths, and over 7,200 sq ft of refined living, it features 14 ceilings, an iconic 4-sided fireplace, and expansive windows that flood the space with light and treetop views. Smart home automation, radiant heating, and a state-of-the-art mechanical system deliver true Net Zero ready performance.The walk-out lower level is fully customizable (allowance included), ideal for multi-generational living, studio space, or luxury recreation.Located across from Quarry Park, near NRC, CSIS, Montfort Hospital, and top-ranked Colonel By with IB.A singular opportunity in one of Ottawas most elite enclaves. ** This is a linked property.** (id:43934)
Property Details
|
MLS® Number
|
X12228846 |
|
Property Type
|
Single Family |
|
Community Name
|
2101 - Rothwell Heights |
|
Parking Space Total
|
6 |
Building
|
Bathroom Total
|
6 |
|
Bedrooms Above Ground
|
3 |
|
Bedrooms Below Ground
|
2 |
|
Bedrooms Total
|
5 |
|
Amenities
|
Fireplace(s) |
|
Appliances
|
Water Heater |
|
Architectural Style
|
Bungalow |
|
Basement Development
|
Partially Finished |
|
Basement Type
|
Full (partially Finished) |
|
Construction Style Attachment
|
Detached |
|
Cooling Type
|
Central Air Conditioning, Air Exchanger |
|
Exterior Finish
|
Steel, Stone |
|
Fireplace Present
|
Yes |
|
Fireplace Total
|
1 |
|
Foundation Type
|
Concrete |
|
Half Bath Total
|
1 |
|
Heating Fuel
|
Natural Gas |
|
Heating Type
|
Radiant Heat |
|
Stories Total
|
1 |
|
Size Interior
|
3,500 - 5,000 Ft2 |
|
Type
|
House |
|
Utility Water
|
Municipal Water |
Parking
Land
|
Acreage
|
No |
|
Sewer
|
Sanitary Sewer |
|
Size Depth
|
150 Ft |
|
Size Frontage
|
200 Ft |
|
Size Irregular
|
200 X 150 Ft ; 1 |
|
Size Total Text
|
200 X 150 Ft ; 1 |
|
Zoning Description
|
Residential |
Rooms
| Level |
Type |
Length |
Width |
Dimensions |
|
Lower Level |
Recreational, Games Room |
13.71 m |
10.97 m |
13.71 m x 10.97 m |
|
Lower Level |
Exercise Room |
5.43 m |
7.51 m |
5.43 m x 7.51 m |
|
Lower Level |
Bathroom |
2.26 m |
3.02 m |
2.26 m x 3.02 m |
|
Lower Level |
Bedroom |
3.78 m |
6.55 m |
3.78 m x 6.55 m |
|
Lower Level |
Bedroom |
4.36 m |
4.11 m |
4.36 m x 4.11 m |
|
Lower Level |
Other |
2.61 m |
4.11 m |
2.61 m x 4.11 m |
|
Main Level |
Dining Room |
5.71 m |
5.89 m |
5.71 m x 5.89 m |
|
Main Level |
Living Room |
8.83 m |
6.8 m |
8.83 m x 6.8 m |
|
Main Level |
Kitchen |
5.33 m |
7.46 m |
5.33 m x 7.46 m |
|
Main Level |
Office |
4.26 m |
5.63 m |
4.26 m x 5.63 m |
|
Main Level |
Bedroom |
3.88 m |
3.2 m |
3.88 m x 3.2 m |
|
Main Level |
Bedroom |
3.65 m |
4.29 m |
3.65 m x 4.29 m |
|
Main Level |
Laundry Room |
2.08 m |
4.29 m |
2.08 m x 4.29 m |
|
Main Level |
Primary Bedroom |
5.48 m |
7.44 m |
5.48 m x 7.44 m |
|
Main Level |
Bathroom |
2.99 m |
4.85 m |
2.99 m x 4.85 m |
https://www.realtor.ca/real-estate/28485283/32-clovelly-road-ottawa-2101-rothwell-heights

