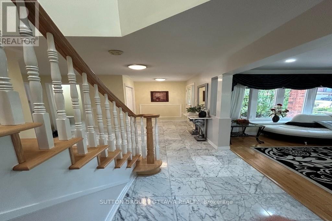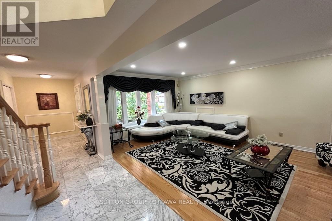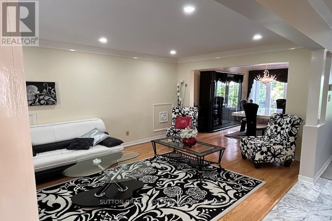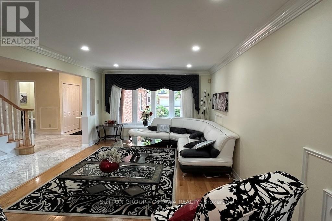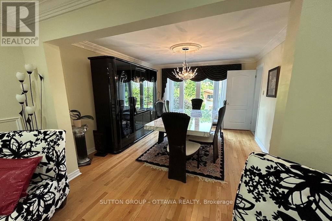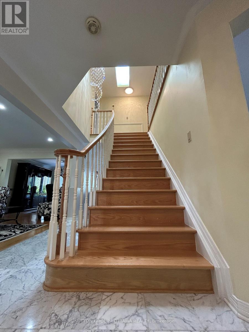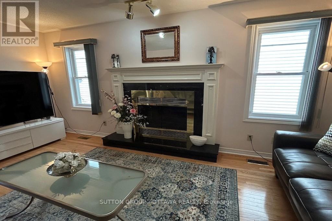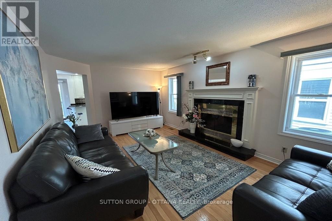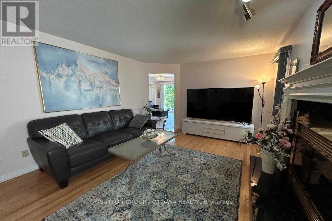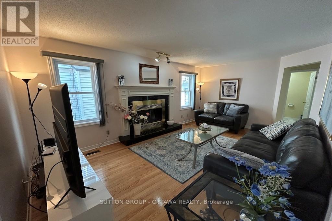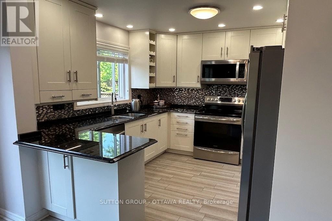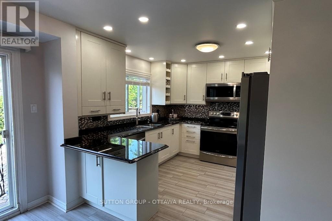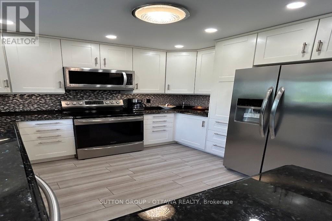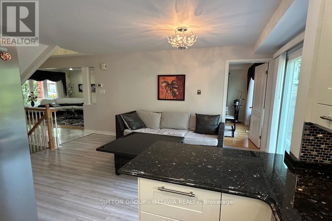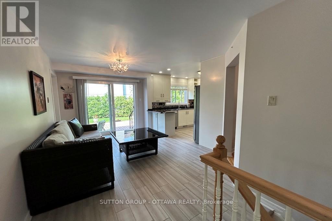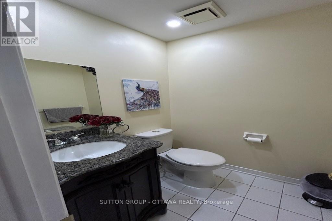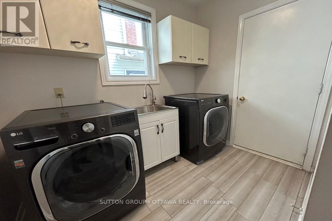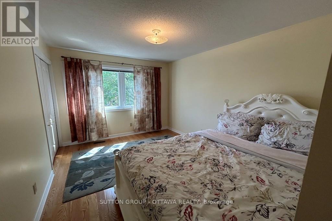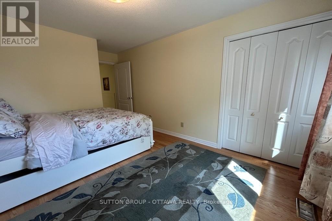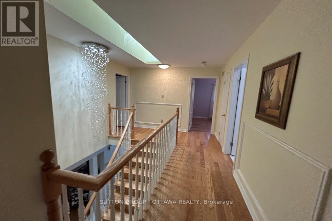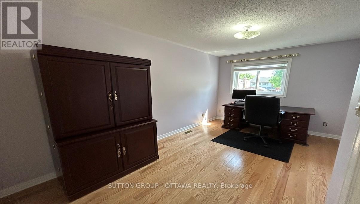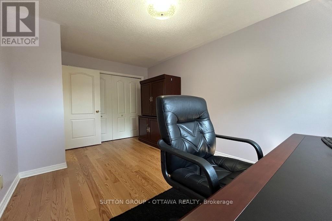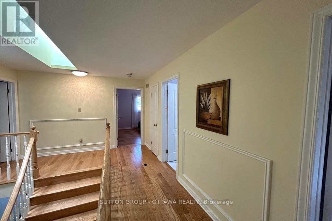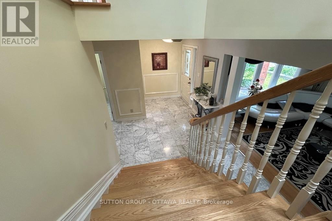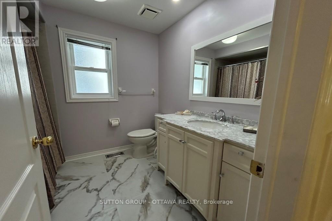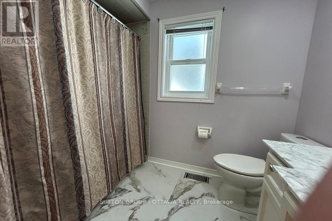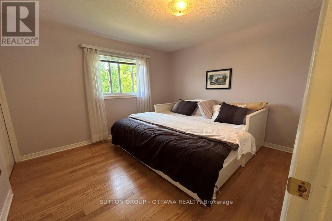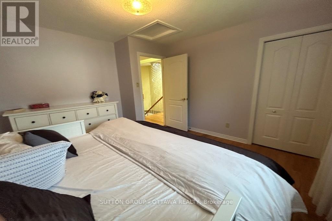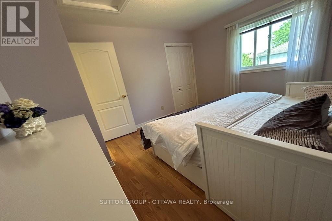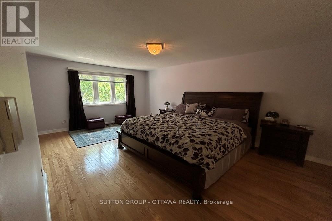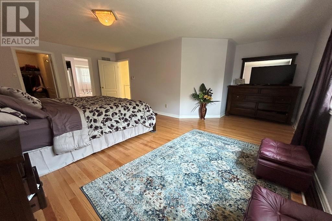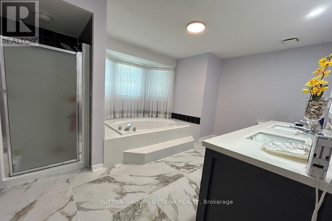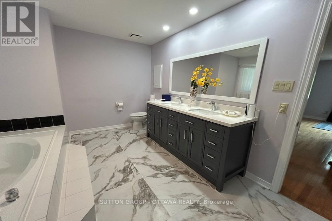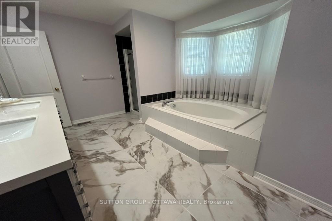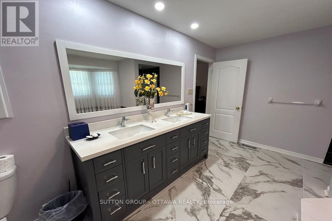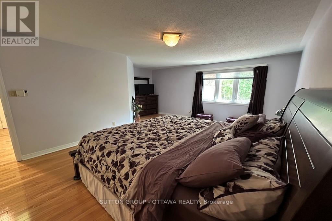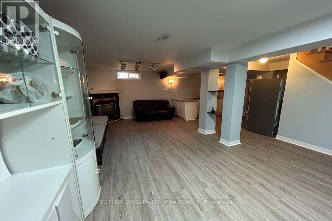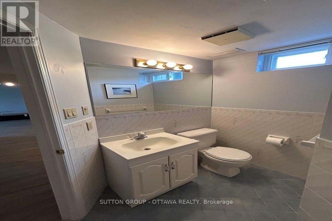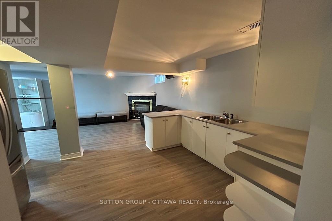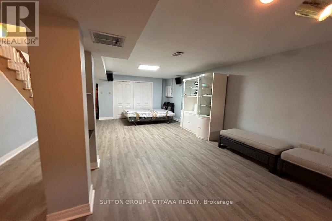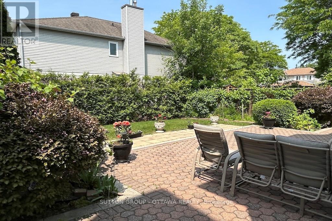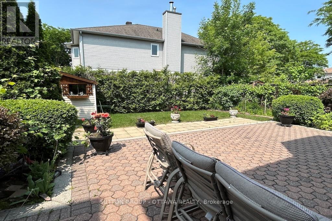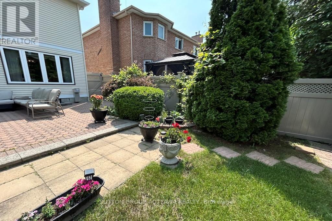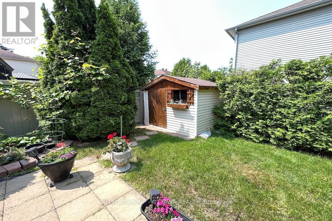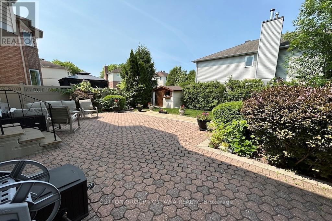4 Bedroom
4 Bathroom
2,000 - 2,500 ft2
Fireplace
Central Air Conditioning
Forced Air
Landscaped
$999,500
This immaculately kept sun filled home is waiting for your growing family, whether young children or multi-generational. Showcasing four large bedrooms this upgraded home is in the quiet family friendly neighbourhood of Hunt Club Park offering hardwood floors and tiles throughout. With a children's park 100 meters from the front door, walking distance to schools and a larger park with playground/splashpad, steps from public transport, minutes from Highway 417 and shopping at South Keys this home is perfect for a family lifestyle. This manicured landscaped property has plenty of parking and a large private backyard perfect for entertaining offers many upgrades that include: lighting (2023 & 2017), driveway (2024), skylight (2024), vinyl floor (basement 2023), new kitchen (2017), hardwood flooring (2023), A/C (2016), furnace (2015), windows (2011), roof (2008). The main level is perfect for entertaining friends and family. Put your touch on the finished based that can be a games room or in-law suite (3-piece bathroom and kitchenette) with a gas fireplace, plenty of storage and a cold storage room. This home awaits your dreams and memories. (id:43934)
Property Details
|
MLS® Number
|
X12229564 |
|
Property Type
|
Single Family |
|
Community Name
|
3808 - Hunt Club Park |
|
Amenities Near By
|
Schools, Public Transit, Golf Nearby, Park |
|
Equipment Type
|
Water Heater |
|
Features
|
Flat Site, Conservation/green Belt, Lighting, Carpet Free, Guest Suite |
|
Parking Space Total
|
6 |
|
Rental Equipment Type
|
Water Heater |
|
Structure
|
Patio(s) |
Building
|
Bathroom Total
|
4 |
|
Bedrooms Above Ground
|
4 |
|
Bedrooms Total
|
4 |
|
Amenities
|
Fireplace(s) |
|
Appliances
|
Garage Door Opener Remote(s), Blinds, Dishwasher, Garage Door Opener, Microwave, Storage Shed, Stove, Refrigerator |
|
Basement Development
|
Finished |
|
Basement Features
|
Apartment In Basement |
|
Basement Type
|
N/a (finished) |
|
Construction Style Attachment
|
Detached |
|
Cooling Type
|
Central Air Conditioning |
|
Exterior Finish
|
Aluminum Siding, Brick Facing |
|
Fireplace Present
|
Yes |
|
Fireplace Total
|
2 |
|
Flooring Type
|
Hardwood, Vinyl, Ceramic, Tile |
|
Foundation Type
|
Poured Concrete |
|
Half Bath Total
|
1 |
|
Heating Fuel
|
Natural Gas |
|
Heating Type
|
Forced Air |
|
Stories Total
|
2 |
|
Size Interior
|
2,000 - 2,500 Ft2 |
|
Type
|
House |
|
Utility Water
|
Municipal Water |
Parking
Land
|
Acreage
|
No |
|
Fence Type
|
Fenced Yard |
|
Land Amenities
|
Schools, Public Transit, Golf Nearby, Park |
|
Landscape Features
|
Landscaped |
|
Sewer
|
Sanitary Sewer |
|
Size Depth
|
120 Ft |
|
Size Frontage
|
40 Ft |
|
Size Irregular
|
40 X 120 Ft |
|
Size Total Text
|
40 X 120 Ft |
Rooms
| Level |
Type |
Length |
Width |
Dimensions |
|
Second Level |
Bedroom 2 |
4.53 m |
2.91 m |
4.53 m x 2.91 m |
|
Second Level |
Bedroom 3 |
4.5 m |
2.71 m |
4.5 m x 2.71 m |
|
Second Level |
Bedroom 3 |
3.64 m |
3.34 m |
3.64 m x 3.34 m |
|
Second Level |
Other |
4.95 m |
3.02 m |
4.95 m x 3.02 m |
|
Second Level |
Primary Bedroom |
5.8 m |
4.53 m |
5.8 m x 4.53 m |
|
Second Level |
Bathroom |
3.96 m |
3.09 m |
3.96 m x 3.09 m |
|
Second Level |
Other |
2.47 m |
1.75 m |
2.47 m x 1.75 m |
|
Basement |
Great Room |
8.01 m |
4.66 m |
8.01 m x 4.66 m |
|
Basement |
Kitchen |
4.01 m |
2.97 m |
4.01 m x 2.97 m |
|
Basement |
Bathroom |
2.16 m |
1.82 m |
2.16 m x 1.82 m |
|
Basement |
Cold Room |
3.36 m |
1.83 m |
3.36 m x 1.83 m |
|
Main Level |
Living Room |
5.18 m |
3.32 m |
5.18 m x 3.32 m |
|
Main Level |
Dining Room |
3.51 m |
3.32 m |
3.51 m x 3.32 m |
|
Main Level |
Kitchen |
3.81 m |
5.62 m |
3.81 m x 5.62 m |
|
Main Level |
Family Room |
5.18 m |
3.34 m |
5.18 m x 3.34 m |
|
Main Level |
Foyer |
1.83 m |
2.43 m |
1.83 m x 2.43 m |
|
Main Level |
Laundry Room |
2.52 m |
1.75 m |
2.52 m x 1.75 m |
https://www.realtor.ca/real-estate/28486818/32-cellini-court-w-ottawa-3808-hunt-club-park






