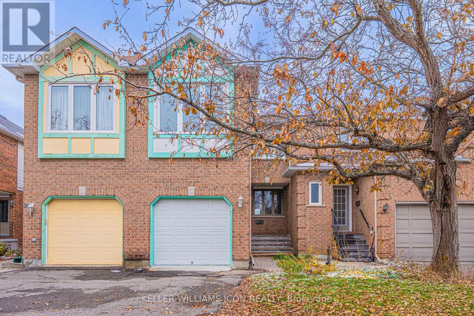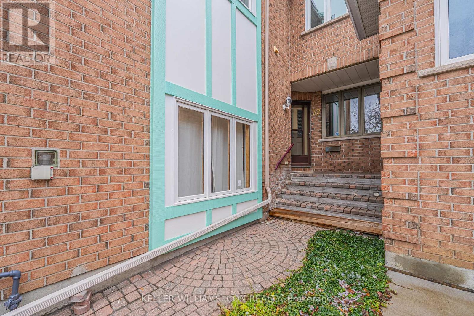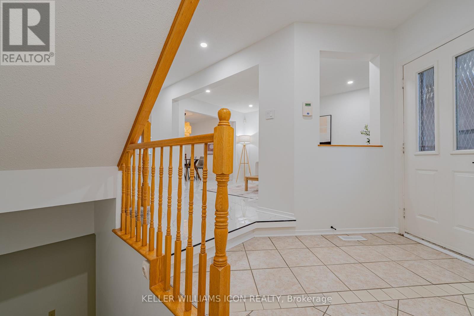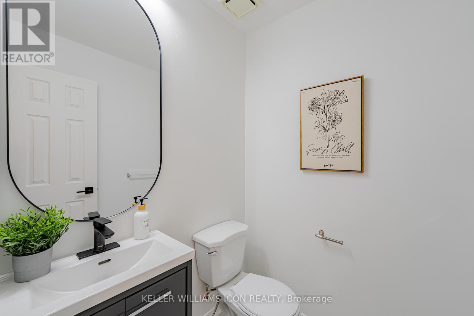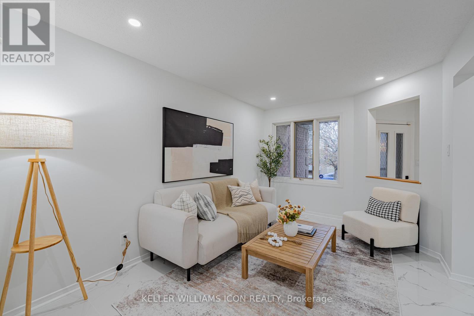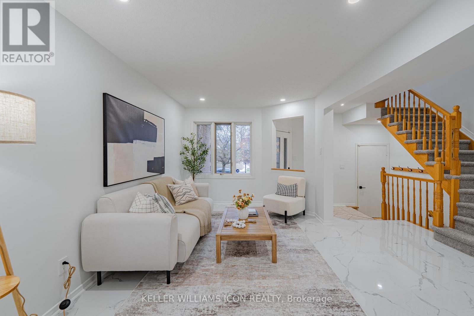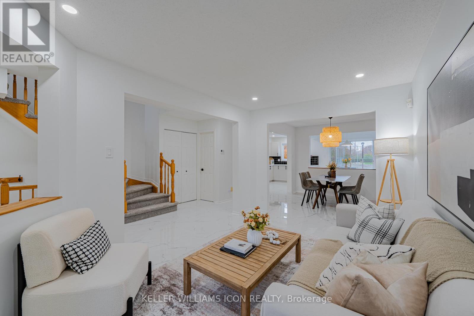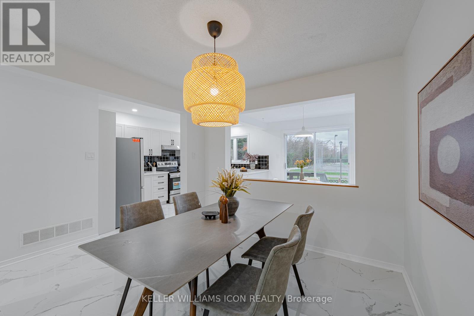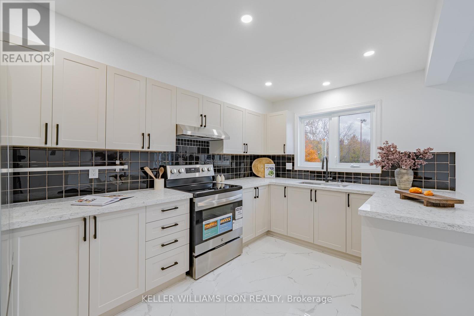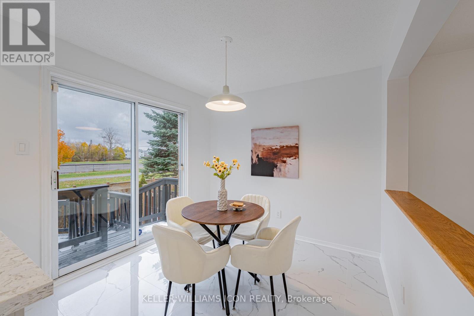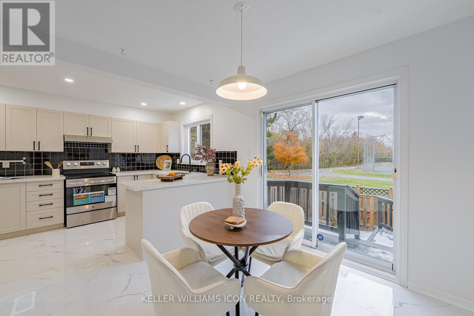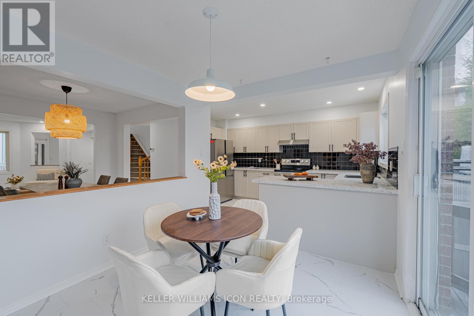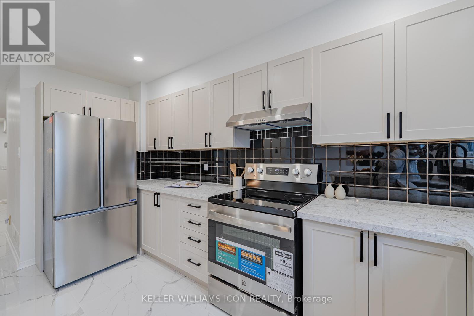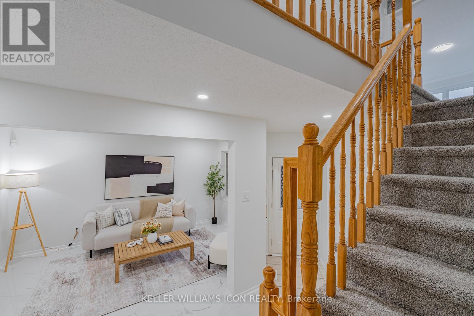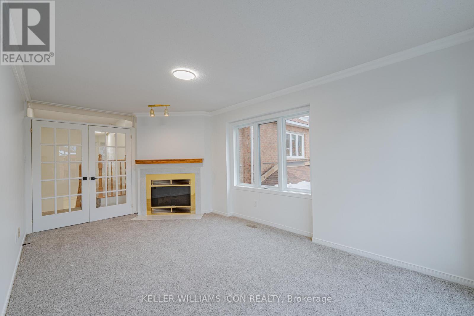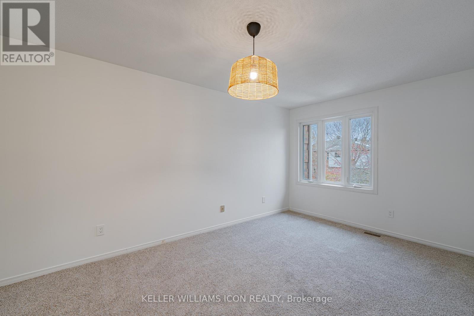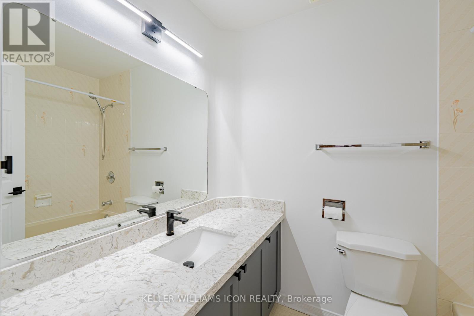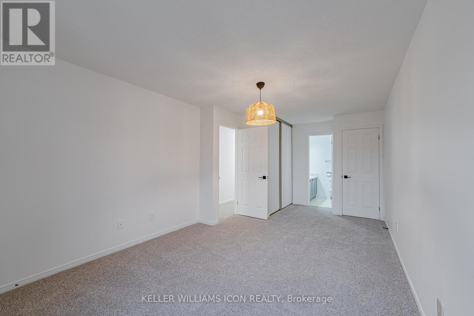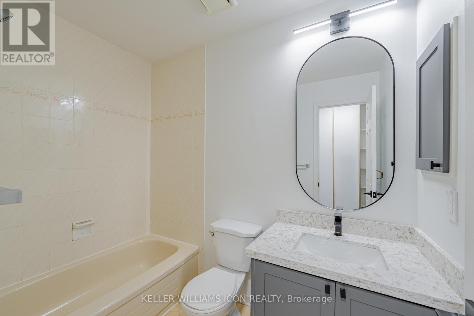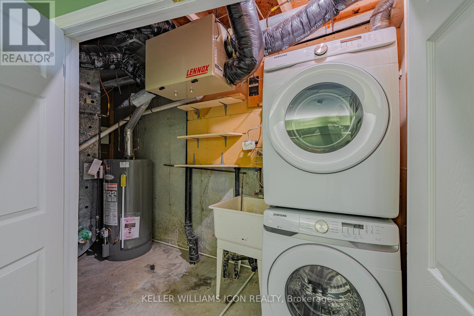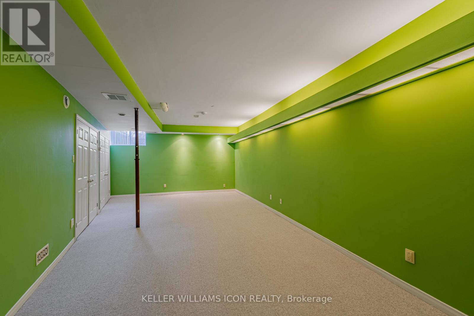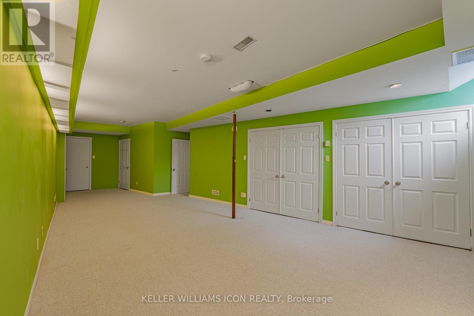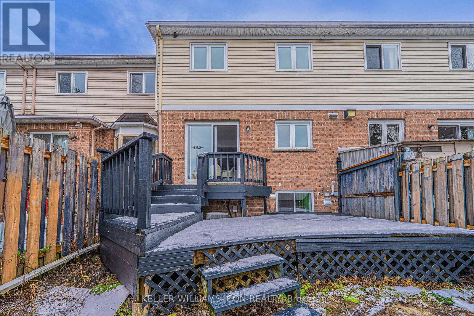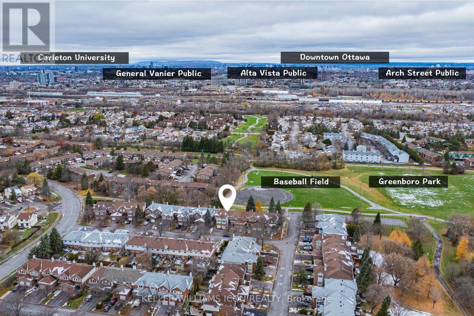3 Bedroom
3 Bathroom
1,500 - 2,000 ft2
Fireplace
Central Air Conditioning, Air Exchanger
Forced Air
$669,000
Experience refined living in this fully renovated 3-bedroom, 2.5-bath home offering unparalleled privacy with no rear neighbors. Meticulously upgraded throughout, this residence features a modern designer kitchen, premium flooring, elegant lighting, and tastefully updated bathrooms. The sun-filled main level offers an airy layout ideal for both everyday comfort and sophisticated entertaining. On the upper level, three generously sized bedrooms and an east facing family room with French doors and fireplace create a tranquil living space , anchored by a beautifully renewed primary suite. The fully finished lower level extends your living space-perfect for a home theatre, gym, or executive workspace. Situated in a quiet, desirable neighborhood, this move-in-ready home blends luxury, comfort, and convenience. Stove (2025), Fridge(2025), Dishwasher(2025), Hood fan(2025), Hot Water Tank(2025), Main floor tiles(2025), Staircase/second floor carpet (2025), Lighting fixtures(2025), New Kitchen (2025), All bathroom update (2025), Fresh paint (2025), Deck refinish (2025) (id:43934)
Property Details
|
MLS® Number
|
X12556916 |
|
Property Type
|
Single Family |
|
Neigbourhood
|
Greenboro East |
|
Community Name
|
3806 - Hunt Club Park/Greenboro |
|
Amenities Near By
|
Park, Schools, Public Transit |
|
Equipment Type
|
Water Heater |
|
Parking Space Total
|
3 |
|
Rental Equipment Type
|
Water Heater |
|
View Type
|
View |
Building
|
Bathroom Total
|
3 |
|
Bedrooms Above Ground
|
3 |
|
Bedrooms Total
|
3 |
|
Appliances
|
Water Heater - Tankless, Dishwasher, Dryer, Hood Fan, Stove, Washer, Refrigerator |
|
Basement Development
|
Finished |
|
Basement Type
|
Full (finished) |
|
Construction Style Attachment
|
Attached |
|
Cooling Type
|
Central Air Conditioning, Air Exchanger |
|
Exterior Finish
|
Vinyl Siding, Brick Veneer |
|
Fireplace Present
|
Yes |
|
Foundation Type
|
Poured Concrete |
|
Half Bath Total
|
1 |
|
Heating Fuel
|
Natural Gas |
|
Heating Type
|
Forced Air |
|
Stories Total
|
2 |
|
Size Interior
|
1,500 - 2,000 Ft2 |
|
Type
|
Row / Townhouse |
|
Utility Water
|
Municipal Water |
Parking
|
Attached Garage
|
|
|
Garage
|
|
|
Inside Entry
|
|
Land
|
Acreage
|
No |
|
Fence Type
|
Fenced Yard |
|
Land Amenities
|
Park, Schools, Public Transit |
|
Sewer
|
Sanitary Sewer |
|
Size Depth
|
96 Ft ,2 In |
|
Size Frontage
|
19 Ft ,1 In |
|
Size Irregular
|
19.1 X 96.2 Ft |
|
Size Total Text
|
19.1 X 96.2 Ft |
Utilities
|
Electricity
|
Installed |
|
Sewer
|
Installed |
https://www.realtor.ca/real-estate/29116113/32-ashpark-crescent-ottawa-3806-hunt-club-parkgreenboro

