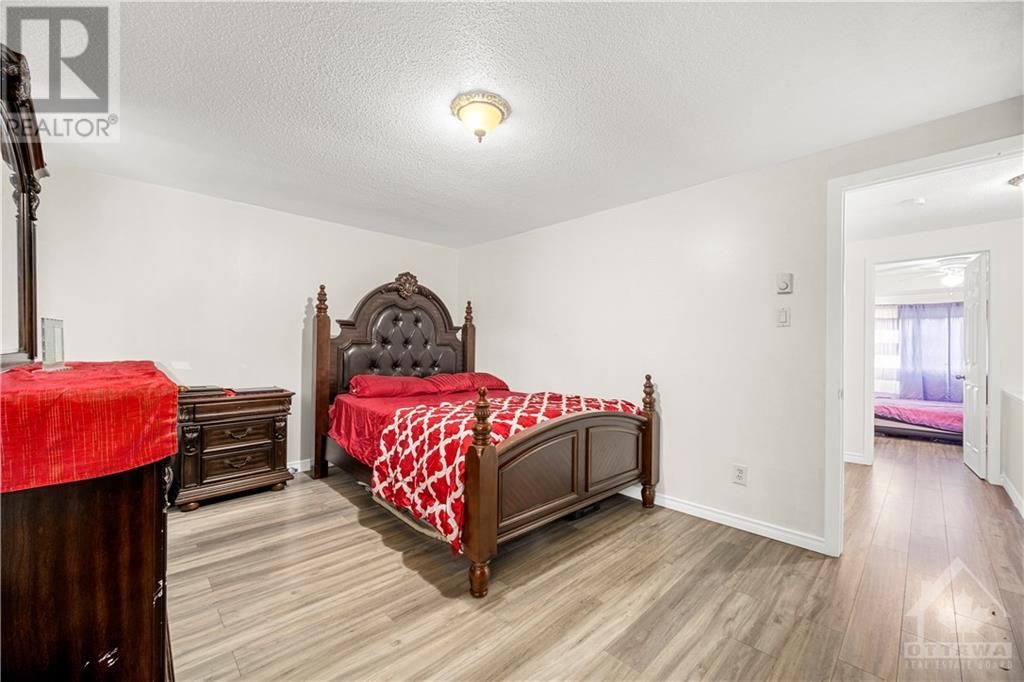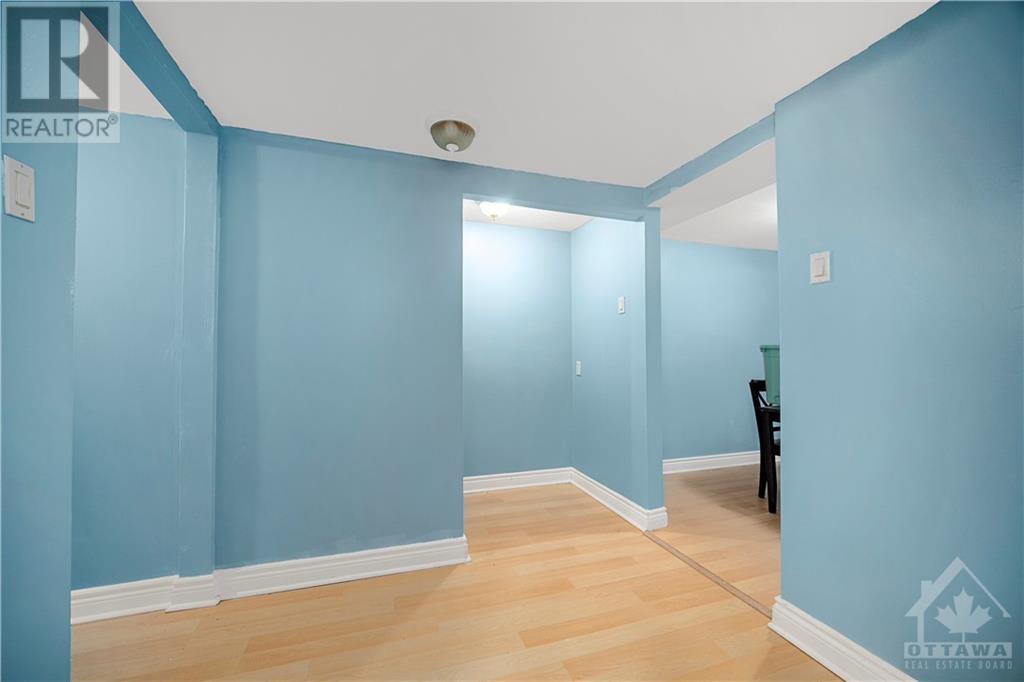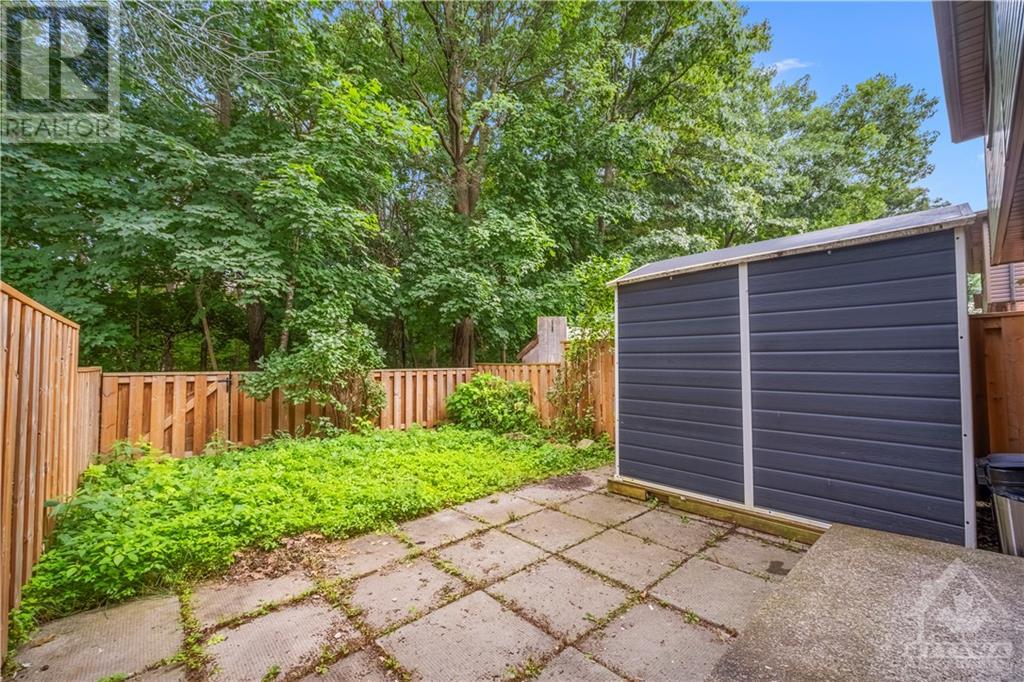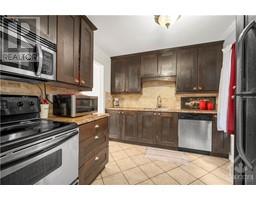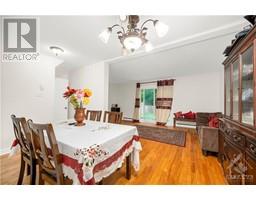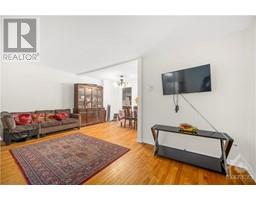3194 Stockton Drive Gloucester, Ontario K1T 1S1
3 Bedroom
2 Bathroom
None
Baseboard Heaters
$379,000Maintenance, Property Management, Caretaker, Water, Insurance
$424 Monthly
Maintenance, Property Management, Caretaker, Water, Insurance
$424 MonthlySpacious and updated home with beautiful fenced backyard back to ravine with large patio for entertaining and no one at the back! Large newly updated kitchen with lots of new cupboards, good size living and dining room, great main bedroom with wall of newer closets, finished lower level with large recreational room and 2 piece bathroom. Close to schools, pars, shopping centers and all amenities! See it today! (id:43934)
Property Details
| MLS® Number | 1412886 |
| Property Type | Single Family |
| Neigbourhood | Blossom Park |
| AmenitiesNearBy | Airport, Public Transit, Recreation Nearby |
| CommunityFeatures | Family Oriented, Pets Allowed |
| Features | Private Setting, Ravine |
| ParkingSpaceTotal | 1 |
| Structure | Patio(s) |
Building
| BathroomTotal | 2 |
| BedroomsAboveGround | 3 |
| BedroomsTotal | 3 |
| Amenities | Laundry - In Suite |
| Appliances | Refrigerator, Dishwasher, Dryer, Stove, Washer |
| BasementDevelopment | Finished |
| BasementType | Full (finished) |
| ConstructedDate | 1976 |
| CoolingType | None |
| ExteriorFinish | Brick, Siding |
| FlooringType | Hardwood, Laminate, Ceramic |
| FoundationType | Poured Concrete |
| HalfBathTotal | 1 |
| HeatingFuel | Electric |
| HeatingType | Baseboard Heaters |
| StoriesTotal | 2 |
| Type | Row / Townhouse |
| UtilityWater | Municipal Water |
Parking
| Open | |
| Surfaced | |
| Visitor Parking |
Land
| Acreage | No |
| LandAmenities | Airport, Public Transit, Recreation Nearby |
| Sewer | Municipal Sewage System |
| ZoningDescription | Residential |
Rooms
| Level | Type | Length | Width | Dimensions |
|---|---|---|---|---|
| Second Level | Bedroom | 12'1" x 8'9" | ||
| Second Level | Bedroom | 11'1" x 8'5" | ||
| Second Level | Full Bathroom | Measurements not available | ||
| Lower Level | Recreation Room | 16'10" x 9'3" | ||
| Lower Level | 2pc Bathroom | Measurements not available | ||
| Lower Level | Laundry Room | Measurements not available | ||
| Main Level | Kitchen | 9'8" x 9'3" | ||
| Main Level | Living Room | 17'5" x 10'2" | ||
| Main Level | Dining Room | 14'0" x 7'0" |
https://www.realtor.ca/real-estate/27443608/3194-stockton-drive-gloucester-blossom-park
Interested?
Contact us for more information









