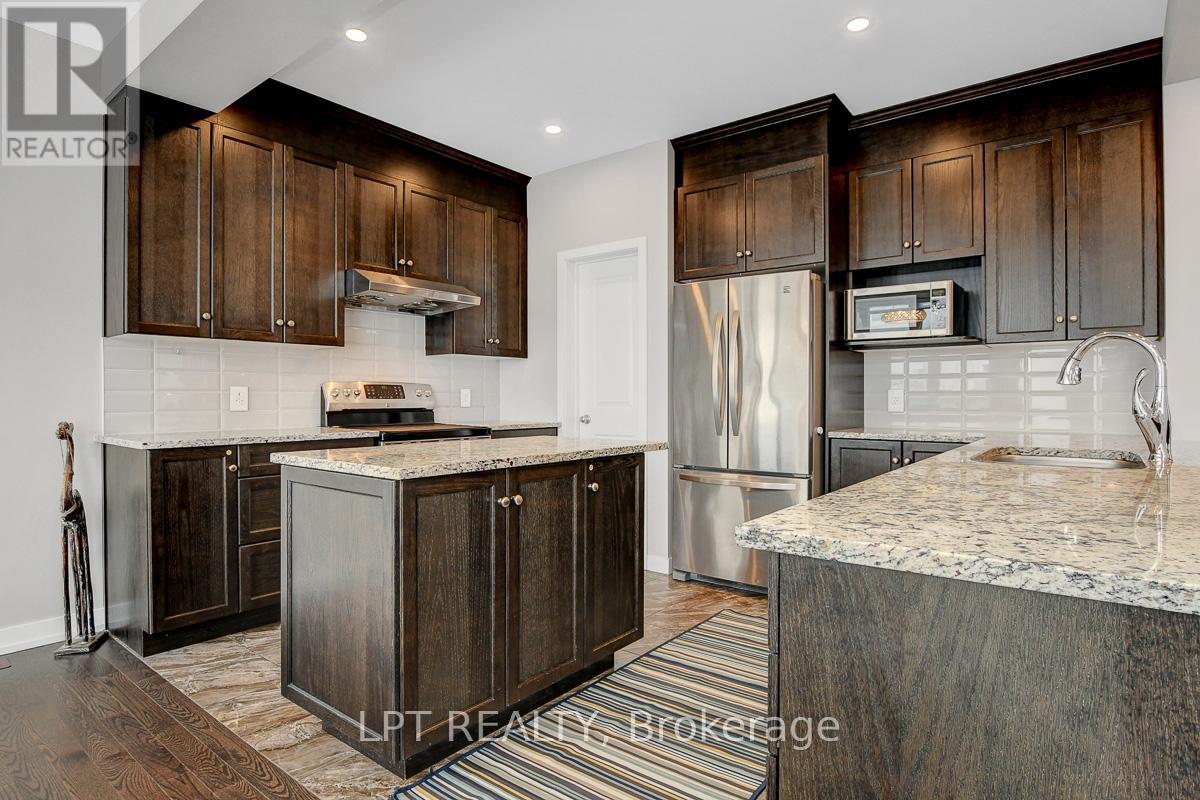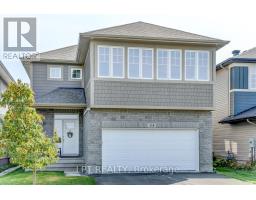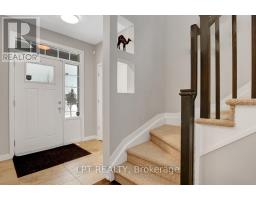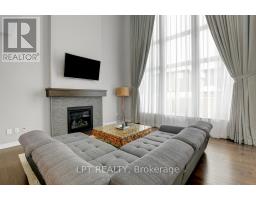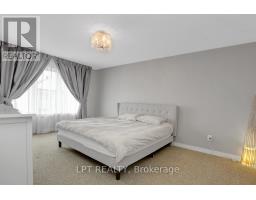319 Oxer Place Ottawa, Ontario K2V 0C6
$1,125,000
Discover this stunning 5 bedroom, 4 bathroom home, perfectly located across from serene Blackstone park with no front neighbours. The spacious, open-concept main floor dazzles with sunlit living spaces, soaring ceilings, a gourmet chefs kitchen, and a rare, dedicated office. Upstairs, the lavish primary bedroom suite boasts a walk in closet and spa-like ensuite. A breathtaking family room with soaring windows frames stunning park views. 2 additional bedrooms, a large family bathroom and dedicated laundry room round out this superior 2nd level. Owners have meticulously completed an impressive basement reno that adds a bedroom, office, playroom, full bath and tons of storage. Enjoy a fenced yard with spacious rear deck, and large 2-car garage in an excellent family friendly neighbourhood! 48hrs irrevocable on all offers. (id:43934)
Open House
This property has open houses!
11:00 am
Ends at:1:00 pm
2:00 pm
Ends at:4:00 pm
Property Details
| MLS® Number | X12050582 |
| Property Type | Single Family |
| Community Name | 9010 - Kanata - Emerald Meadows/Trailwest |
| Amenities Near By | Park |
| Parking Space Total | 4 |
| View Type | View |
Building
| Bathroom Total | 4 |
| Bedrooms Above Ground | 5 |
| Bedrooms Total | 5 |
| Age | 6 To 15 Years |
| Amenities | Fireplace(s) |
| Appliances | Central Vacuum, Water Heater - Tankless, Blinds, Dishwasher, Dryer, Hood Fan, Microwave, Stove, Washer, Refrigerator |
| Basement Development | Finished |
| Basement Type | N/a (finished) |
| Construction Style Attachment | Detached |
| Cooling Type | Central Air Conditioning |
| Exterior Finish | Stone, Vinyl Siding |
| Fire Protection | Alarm System |
| Fireplace Present | Yes |
| Fireplace Total | 1 |
| Foundation Type | Poured Concrete |
| Half Bath Total | 1 |
| Heating Fuel | Natural Gas |
| Heating Type | Forced Air |
| Stories Total | 2 |
| Size Interior | 2,500 - 3,000 Ft2 |
| Type | House |
| Utility Water | Municipal Water |
Parking
| Attached Garage | |
| Garage |
Land
| Acreage | No |
| Fence Type | Fenced Yard |
| Land Amenities | Park |
| Sewer | Sanitary Sewer |
| Size Depth | 104 Ft |
| Size Frontage | 38 Ft |
| Size Irregular | 38 X 104 Ft |
| Size Total Text | 38 X 104 Ft |
| Zoning Description | R1z[1863] |
Rooms
| Level | Type | Length | Width | Dimensions |
|---|---|---|---|---|
| Second Level | Bathroom | 3.96 m | 2.7 m | 3.96 m x 2.7 m |
| Second Level | Laundry Room | 3.12 m | 1.7 m | 3.12 m x 1.7 m |
| Second Level | Primary Bedroom | 5.19 m | 3.65 m | 5.19 m x 3.65 m |
| Second Level | Bedroom 2 | 5.73 m | 4.05 m | 5.73 m x 4.05 m |
| Second Level | Bedroom 3 | 3.96 m | 3.14 m | 3.96 m x 3.14 m |
| Second Level | Bedroom 4 | 3.87 m | 3.54 m | 3.87 m x 3.54 m |
| Basement | Bedroom 4 | 3.98 m | 3.66 m | 3.98 m x 3.66 m |
| Basement | Office | 3.76 m | 2.91 m | 3.76 m x 2.91 m |
| Basement | Recreational, Games Room | 4.59 m | 3.92 m | 4.59 m x 3.92 m |
| Basement | Bathroom | 2.7 m | 1.51 m | 2.7 m x 1.51 m |
| Basement | Utility Room | 4.74 m | 3.65 m | 4.74 m x 3.65 m |
| Main Level | Office | 3.26 m | 3.09 m | 3.26 m x 3.09 m |
| Main Level | Living Room | 5.07 m | 4.59 m | 5.07 m x 4.59 m |
| Main Level | Dining Room | 3.75 m | 3.34 m | 3.75 m x 3.34 m |
| Main Level | Kitchen | 3.89 m | 2.83 m | 3.89 m x 2.83 m |
| Main Level | Mud Room | 2.51 m | 2.49 m | 2.51 m x 2.49 m |
| Main Level | Bathroom | 1.55 m | 1.48 m | 1.55 m x 1.48 m |
Utilities
| Cable | Installed |
| Sewer | Installed |
Contact Us
Contact us for more information










