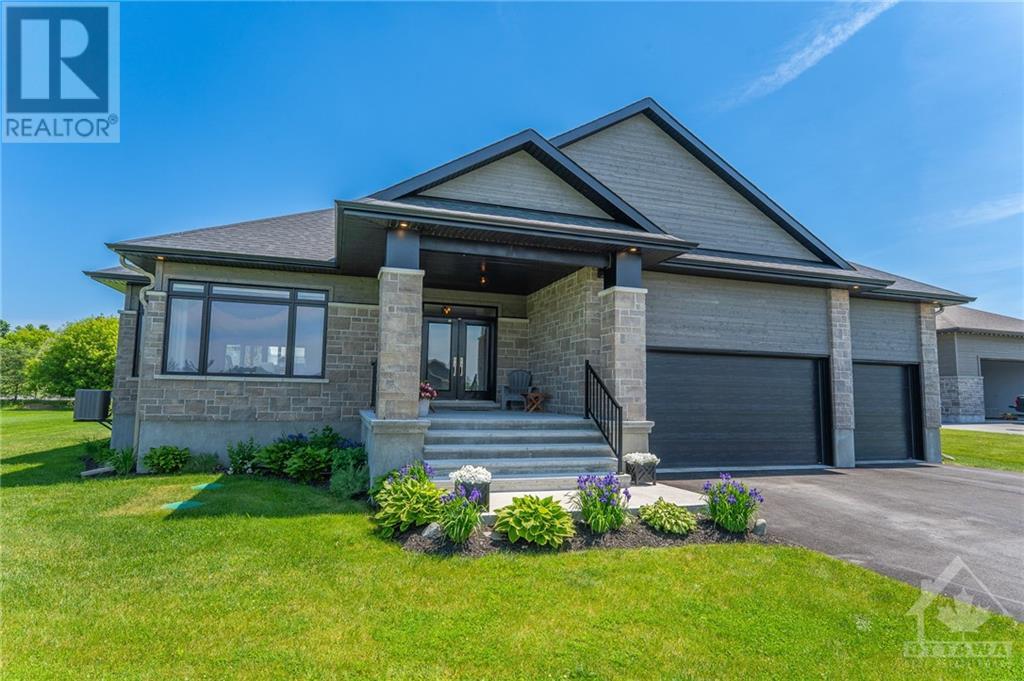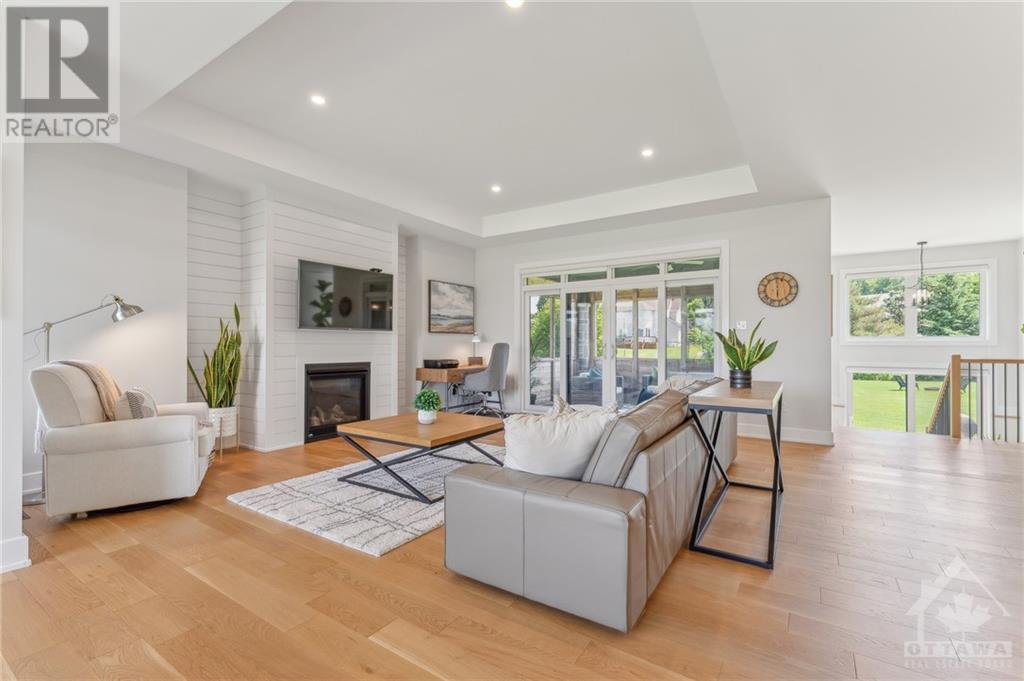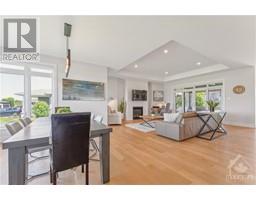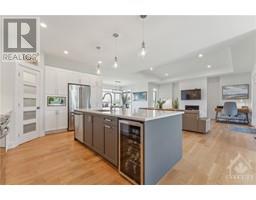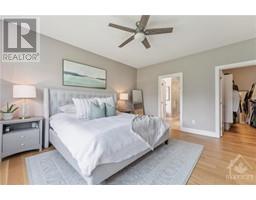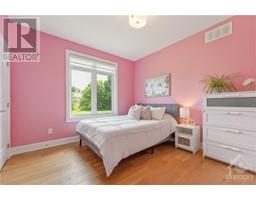3 Bedroom
2 Bathroom
Bungalow
Fireplace
Central Air Conditioning
Forced Air
Acreage
Landscaped
$999,900
2020 BUNGALOW w/3 CAR GARAGE on 0.533 ACRES in Maple Forest Estates. Meticulously Maintained w/Covered Porch & Landscaped. Entrance w/Custom feat wall w/Stunning WHITE OAK HARDWOOD & 9FT Ceilings. White & Bright Kitch fts Quartz, Tile Bcksplsh, SS Appls, Pantry, Oversized Island w/Break Bar & Wine Fridge. Kitch is open to Liv Rm w/Coffered Ceiling, Gas FP w/Shiplap Wall. Entertainment size Din Rm w/Oversized Windows. 4 Pane Patio Drs open to 3 SEASON CEDAR SUNROOM! 3 Spacious Bdrms, Primary fts 5PC Spa Ensuite w/Dbl Sinks, Quartz, Glass Shower, Stand Alone Tub & Tile Flrs. 2 More Bdrms & Full Bath w/Quartz & Tile. MAIN FL LAUNDRY/MUD RM off Garage w/24 x 24 Tile Flrs, Custom Shelving, Cabinets & Folding Top. Fully Insulated Garage w/15’ Ceilings w/Bsmt Access. Bsmt fts Great Size Windows & Rough In. Amazing Neighbourhood, Steps to Trails, Parks, Golf, 14 min Drive to Manotick Main St & Easy HWY Access. Tons of custom features & upgrades. 24HR Irrev. on all offers. (id:43934)
Property Details
|
MLS® Number
|
1395275 |
|
Property Type
|
Single Family |
|
Neigbourhood
|
Maple Forest Estates |
|
Amenities Near By
|
Golf Nearby, Recreation Nearby |
|
Communication Type
|
Internet Access |
|
Community Features
|
Family Oriented, School Bus |
|
Features
|
Acreage, Private Setting, Treed, Automatic Garage Door Opener |
|
Parking Space Total
|
10 |
|
Structure
|
Porch |
Building
|
Bathroom Total
|
2 |
|
Bedrooms Above Ground
|
3 |
|
Bedrooms Total
|
3 |
|
Appliances
|
Refrigerator, Dishwasher, Dryer, Hood Fan, Microwave, Stove, Washer, Wine Fridge, Blinds |
|
Architectural Style
|
Bungalow |
|
Basement Development
|
Unfinished |
|
Basement Type
|
Full (unfinished) |
|
Constructed Date
|
2020 |
|
Construction Style Attachment
|
Detached |
|
Cooling Type
|
Central Air Conditioning |
|
Exterior Finish
|
Stone, Siding |
|
Fireplace Present
|
Yes |
|
Fireplace Total
|
1 |
|
Fixture
|
Ceiling Fans |
|
Flooring Type
|
Hardwood, Tile |
|
Foundation Type
|
Poured Concrete |
|
Heating Fuel
|
Natural Gas |
|
Heating Type
|
Forced Air |
|
Stories Total
|
1 |
|
Type
|
House |
|
Utility Water
|
Drilled Well |
Parking
Land
|
Acreage
|
Yes |
|
Land Amenities
|
Golf Nearby, Recreation Nearby |
|
Landscape Features
|
Landscaped |
|
Sewer
|
Septic System |
|
Size Depth
|
255 Ft ,7 In |
|
Size Frontage
|
98 Ft ,4 In |
|
Size Irregular
|
0.53 |
|
Size Total
|
0.53 Ac |
|
Size Total Text
|
0.53 Ac |
|
Zoning Description
|
Residential |
Rooms
| Level |
Type |
Length |
Width |
Dimensions |
|
Lower Level |
Recreation Room |
|
|
Measurements not available |
|
Main Level |
Foyer |
|
|
9'1" x 8'4" |
|
Main Level |
Great Room |
|
|
18'1" x 16'1" |
|
Main Level |
Kitchen |
|
|
15'10" x 15'0" |
|
Main Level |
Pantry |
|
|
4'6" x 3'10" |
|
Main Level |
Dining Room |
|
|
14'1" x 11'0" |
|
Main Level |
Laundry Room |
|
|
10'8" x 9'10" |
|
Main Level |
4pc Bathroom |
|
|
10'9" x 6'1" |
|
Main Level |
Primary Bedroom |
|
|
15'6" x 13'8" |
|
Main Level |
5pc Ensuite Bath |
|
|
10'9" x 9'9" |
|
Main Level |
Other |
|
|
10'9" x 5'4" |
|
Main Level |
Bedroom |
|
|
11'1" x 11'1" |
|
Main Level |
Bedroom |
|
|
11'1" x 11'1" |
|
Main Level |
Porch |
|
|
15'8" x 13'0" |
|
Main Level |
Sunroom |
|
|
12'4" x 15'3" |
|
Main Level |
Other |
|
|
31'8" x 23'7" |
https://www.realtor.ca/real-estate/27004551/319-autumn-meadow-way-north-gower-maple-forest-estates



