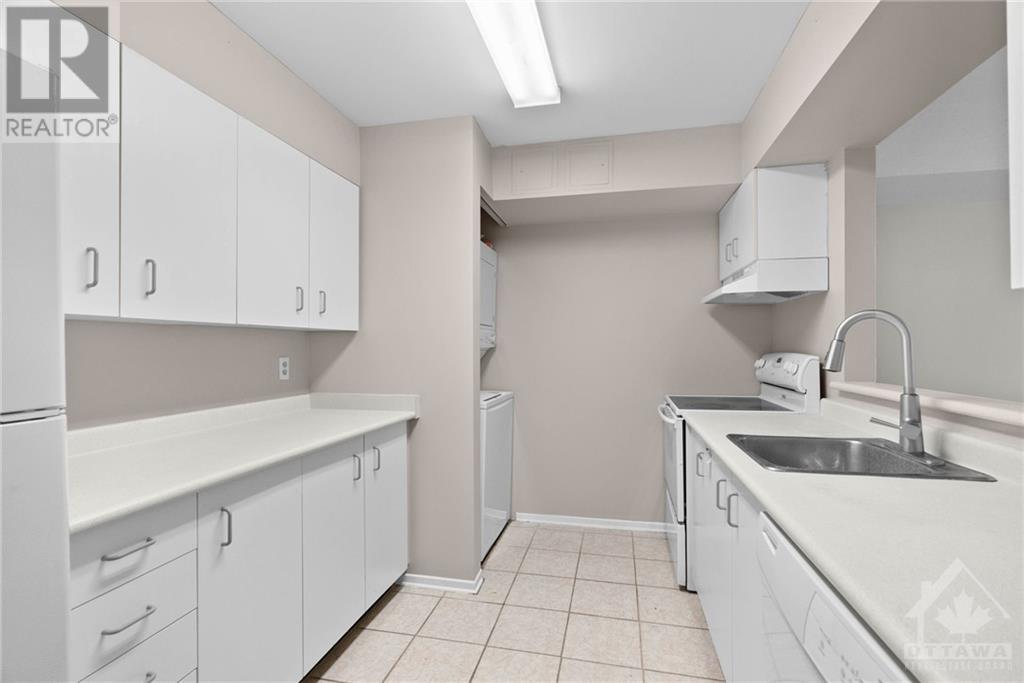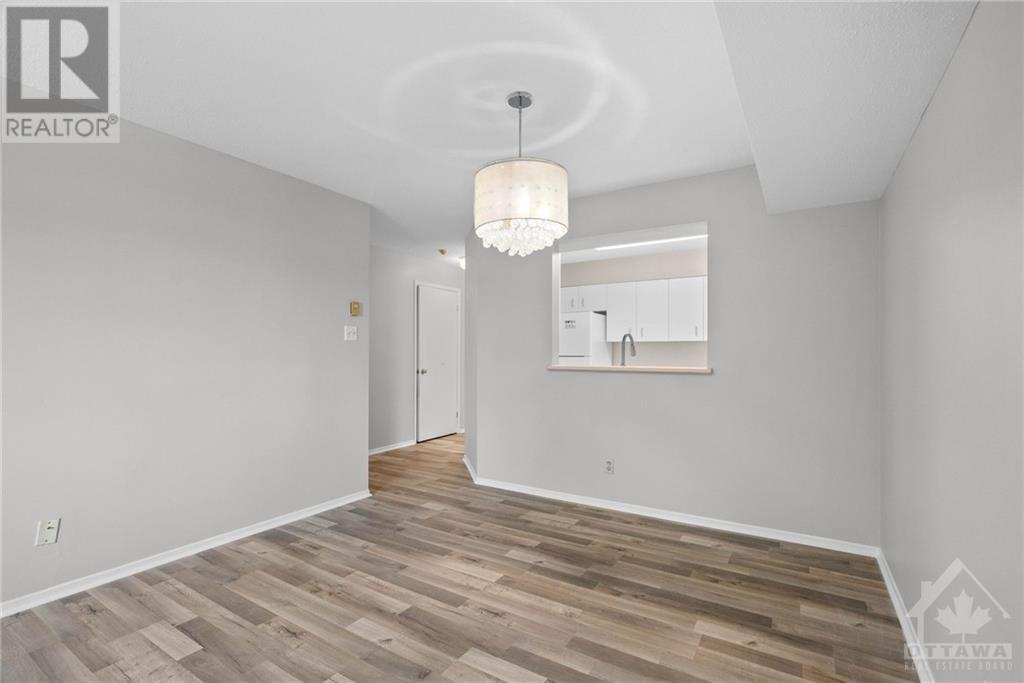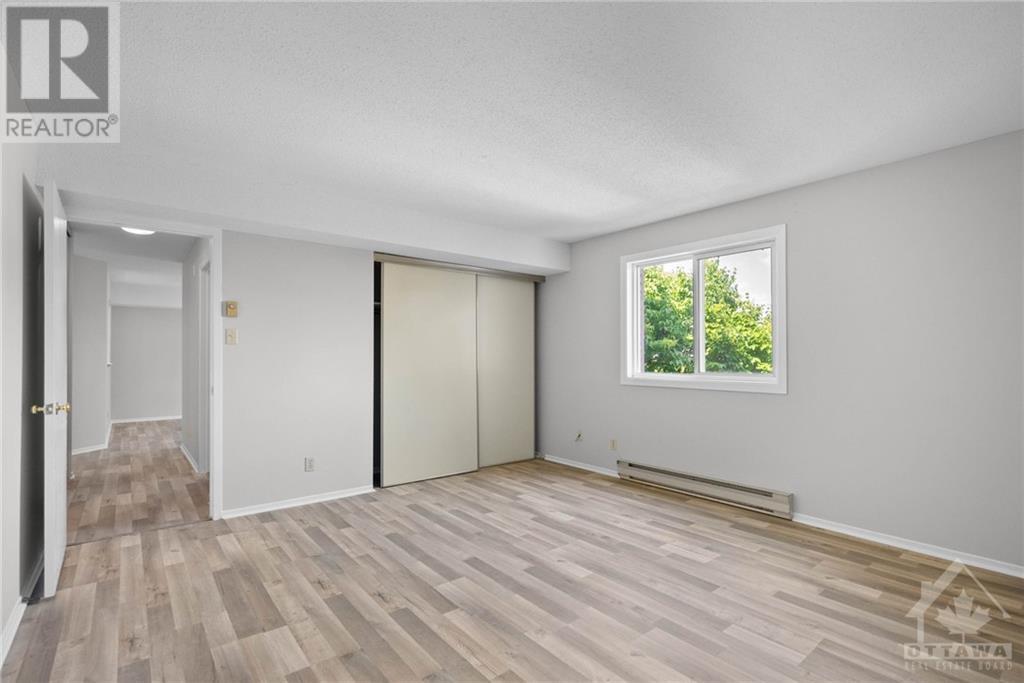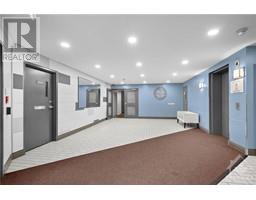318 Lorry Greenberg Drive Unit#323 Ottawa, Ontario K1T 2R5
2 Bedroom
1 Bathroom
Window Air Conditioner
Baseboard Heaters
$2,200 Monthly
Welcome home to this renovated 2 bed + den with in-unit laundry and parking in the family-friendly Greenboro community. The spacious two-bedroom floor plan prioritizes functionality. The bright sunroom/den provides idyllic work-from-home quarters. Situated across from the Greenboro Community Centre, surrounded by green space, parks, walking trails and bike paths the complex provides a safe and secure environment for young families and professionals alike to live, laugh and grow. (id:43934)
Property Details
| MLS® Number | 1416058 |
| Property Type | Single Family |
| Neigbourhood | Greenboro |
| ParkingSpaceTotal | 1 |
Building
| BathroomTotal | 1 |
| BedroomsAboveGround | 2 |
| BedroomsTotal | 2 |
| Amenities | Laundry - In Suite |
| Appliances | Dryer, Washer |
| BasementDevelopment | Not Applicable |
| BasementType | None (not Applicable) |
| ConstructedDate | 1989 |
| CoolingType | Window Air Conditioner |
| ExteriorFinish | Siding |
| FlooringType | Laminate |
| HeatingFuel | Electric |
| HeatingType | Baseboard Heaters |
| StoriesTotal | 1 |
| Type | Apartment |
| UtilityWater | Municipal Water |
Parking
| Visitor Parking | |
| See Remarks |
Land
| Acreage | No |
| Sewer | Municipal Sewage System |
| SizeIrregular | * Ft X * Ft |
| SizeTotalText | * Ft X * Ft |
| ZoningDescription | R5i H(19) |
Rooms
| Level | Type | Length | Width | Dimensions |
|---|---|---|---|---|
| Main Level | Living Room/dining Room | 11'2" x 20'2" | ||
| Main Level | Kitchen | 11'3" x 6'6" | ||
| Main Level | Primary Bedroom | 13'7" x 14'9" | ||
| Main Level | Bedroom | 8'9" x 10'0" | ||
| Main Level | Sunroom | 9'3" x 6'6" |
https://www.realtor.ca/real-estate/27540117/318-lorry-greenberg-drive-unit323-ottawa-greenboro
Interested?
Contact us for more information



















































