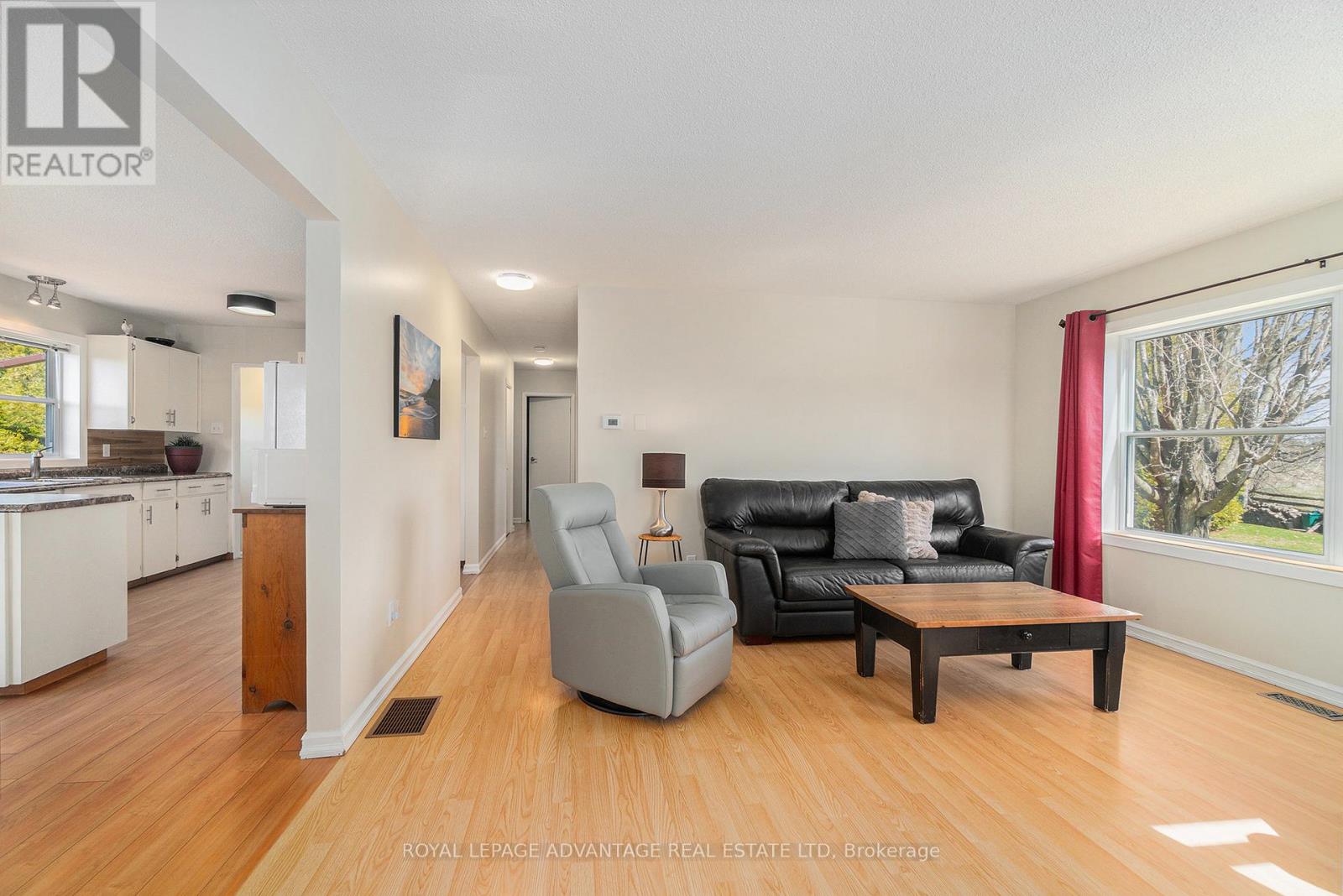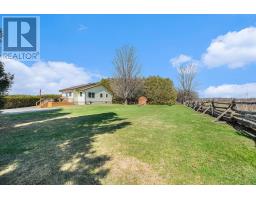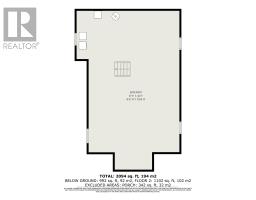3 Bedroom
1 Bathroom
700 - 1,100 ft2
Bungalow
Central Air Conditioning
Forced Air
Landscaped
$449,900
Charming three bedroom Bungalow in a Picture-Perfect Setting! Welcome to this bright and airy 3-bedroom, 1-bath bungalow that blends comfort, charm, and convenience. Nestled in a beautiful setting just minutes from Perth with easy commutes to Carleton Place and Ottawa. This home is ideal for those seeking a peaceful lifestyle. Step inside to discover a well-maintained interior filled with natural light. The open layout creates a warm and inviting atmosphere, perfect for both relaxing and entertaining. Carpet free home with good sized bedrooms and lots of closet space. Kitchen is open to the dining room making family meals feel more connected plus plenty of cupboard space for all the essentials. Bright and spacious living room featuring laminate flooring. The full basement offers incredible potential easily transform it into a spacious family room or rec area to suit your needs. Enjoy your morning coffee on the sunny front deck or unwind in privacy on the sheltered side deck-perfect place to sit and read your favourite book.This efficient home features a propane furnace, Central Air 2021, new shingles (2021), and a generator/generlink for peace of mind. Move-in ready and full of potential, this bungalow is a perfect match for first-time buyers, downsizers, or anyone looking for a cozy home with room to grow. "Welcome Home" (id:43934)
Property Details
|
MLS® Number
|
X12102024 |
|
Property Type
|
Single Family |
|
Community Name
|
908 - Drummond N Elmsley (Drummond) Twp |
|
Equipment Type
|
Water Heater, Propane Tank |
|
Features
|
Carpet Free |
|
Parking Space Total
|
6 |
|
Rental Equipment Type
|
Water Heater, Propane Tank |
|
Structure
|
Deck, Shed |
Building
|
Bathroom Total
|
1 |
|
Bedrooms Above Ground
|
3 |
|
Bedrooms Total
|
3 |
|
Appliances
|
Water Softener, Dishwasher, Dryer, Stove, Washer, Refrigerator |
|
Architectural Style
|
Bungalow |
|
Basement Development
|
Partially Finished |
|
Basement Type
|
Full (partially Finished) |
|
Construction Style Attachment
|
Detached |
|
Cooling Type
|
Central Air Conditioning |
|
Exterior Finish
|
Vinyl Siding |
|
Foundation Type
|
Block |
|
Heating Fuel
|
Propane |
|
Heating Type
|
Forced Air |
|
Stories Total
|
1 |
|
Size Interior
|
700 - 1,100 Ft2 |
|
Type
|
House |
|
Utility Water
|
Drilled Well |
Parking
Land
|
Acreage
|
No |
|
Landscape Features
|
Landscaped |
|
Sewer
|
Septic System |
|
Size Depth
|
150 Ft |
|
Size Frontage
|
170 Ft |
|
Size Irregular
|
170 X 150 Ft |
|
Size Total Text
|
170 X 150 Ft |
|
Zoning Description
|
Residential |
Rooms
| Level |
Type |
Length |
Width |
Dimensions |
|
Lower Level |
Other |
8.31 m |
12.84 m |
8.31 m x 12.84 m |
|
Main Level |
Foyer |
2.83 m |
1.37 m |
2.83 m x 1.37 m |
|
Main Level |
Living Room |
4.47 m |
4.14 m |
4.47 m x 4.14 m |
|
Main Level |
Dining Room |
3.2 m |
2.79 m |
3.2 m x 2.79 m |
|
Main Level |
Kitchen |
3.2 m |
3.51 m |
3.2 m x 3.51 m |
|
Main Level |
Primary Bedroom |
3.58 m |
3.61 m |
3.58 m x 3.61 m |
|
Main Level |
Bedroom |
3.45 m |
3.56 m |
3.45 m x 3.56 m |
|
Main Level |
Bedroom |
3.46 m |
3.07 m |
3.46 m x 3.07 m |
|
Main Level |
Bathroom |
1.52 m |
2.6 m |
1.52 m x 2.6 m |
|
Main Level |
Mud Room |
1.49 m |
0.98 m |
1.49 m x 0.98 m |
https://www.realtor.ca/real-estate/28210806/3170-drummond-conc-2-road-drummondnorth-elmsley-908-drummond-n-elmsley-drummond-twp

























































