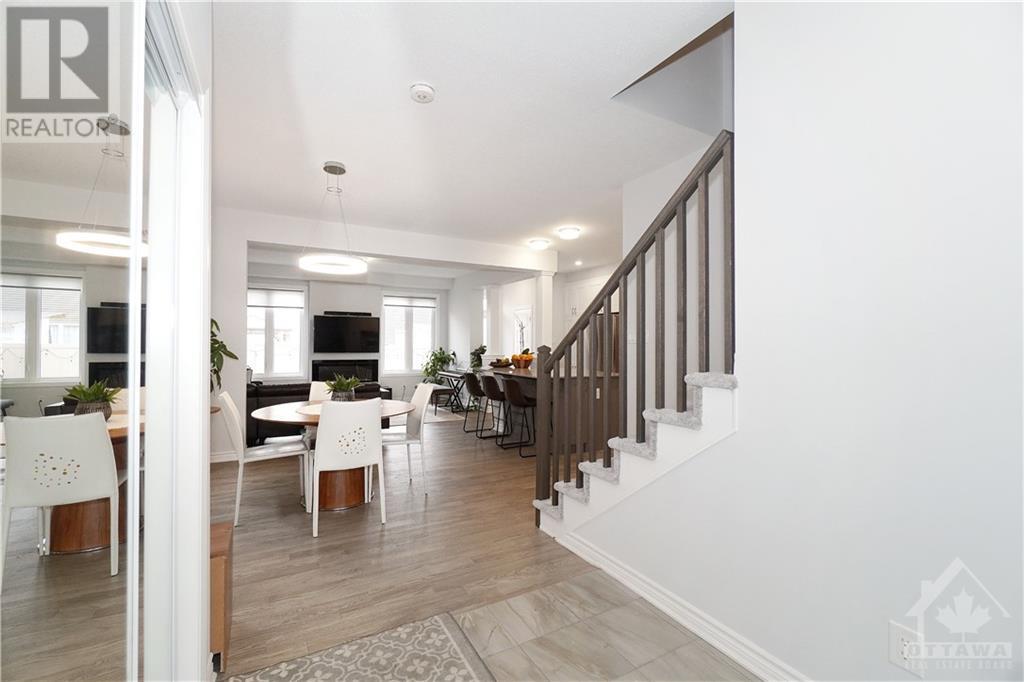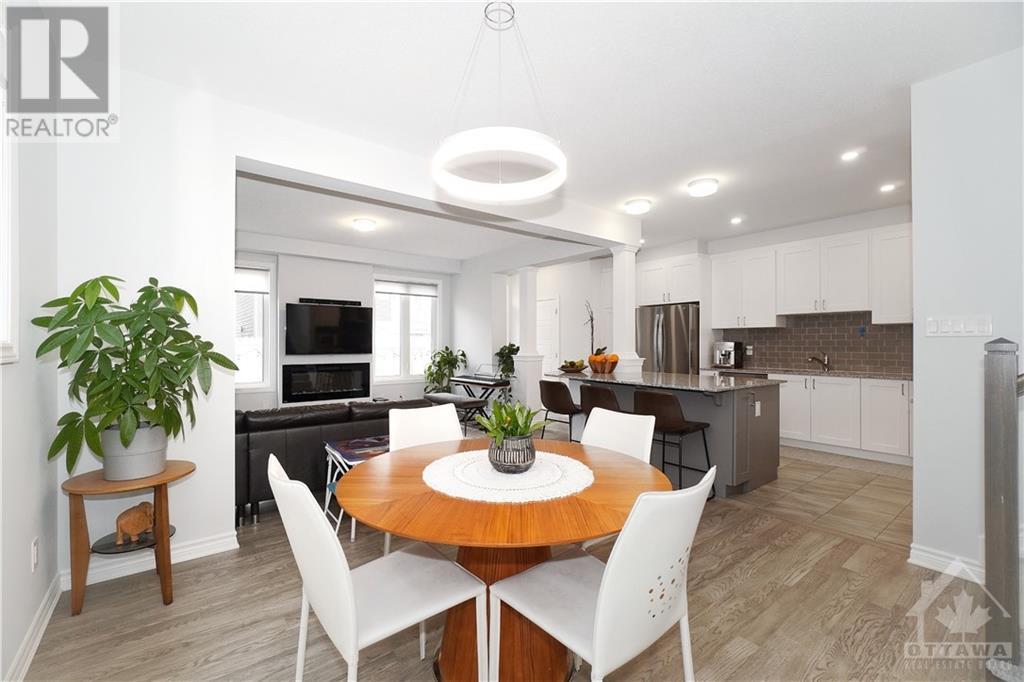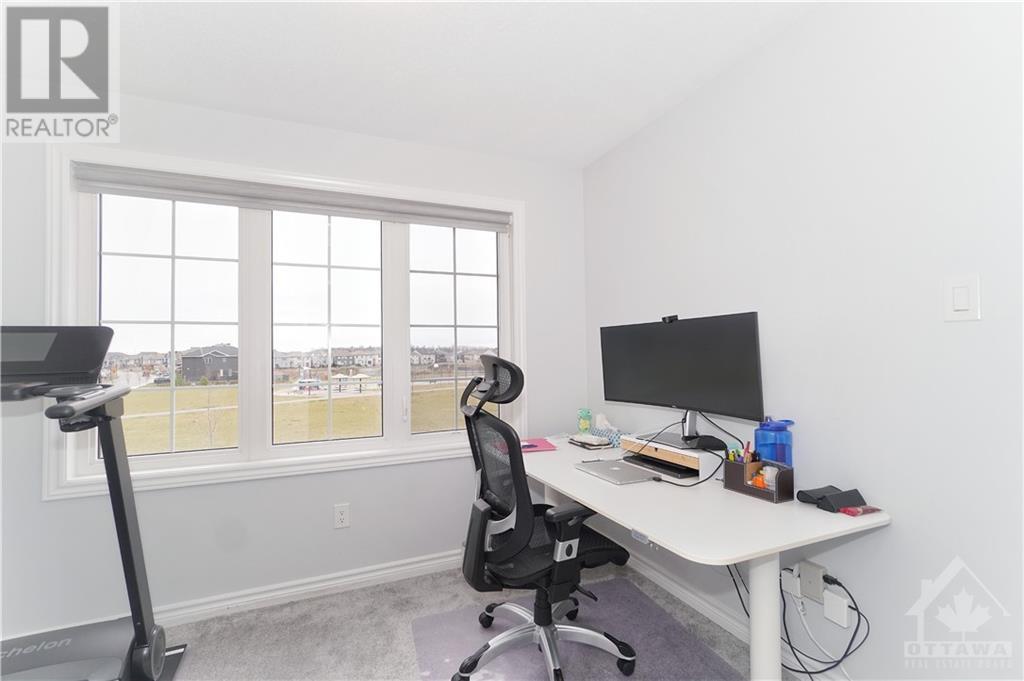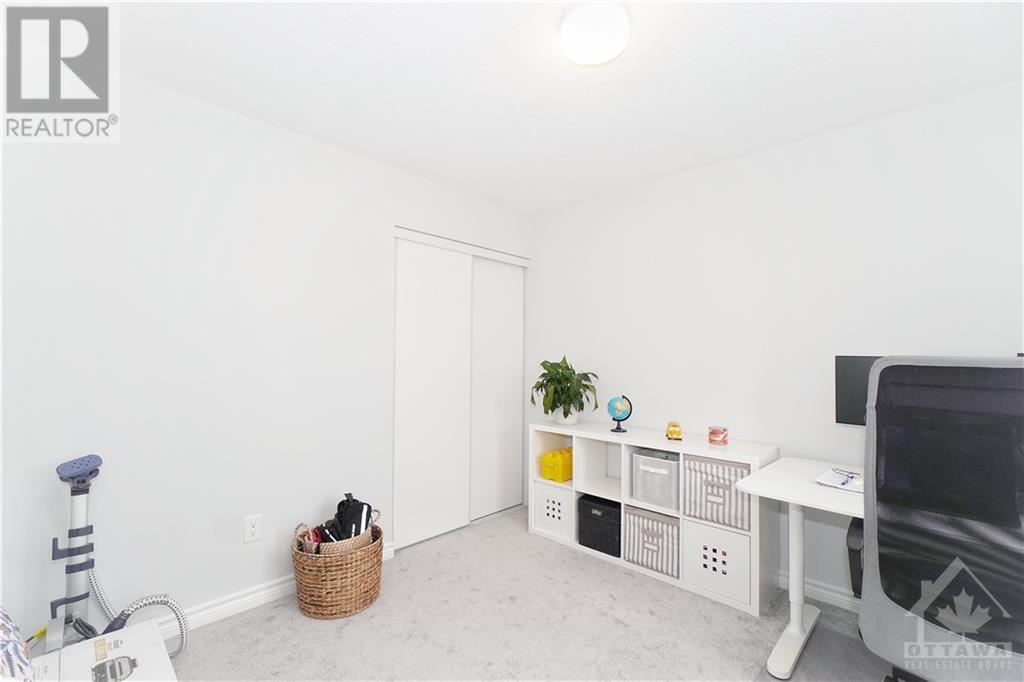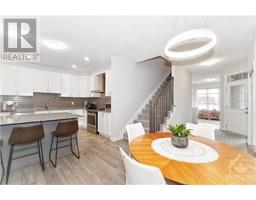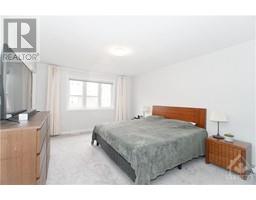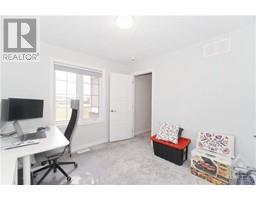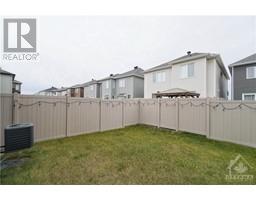4 Bedroom
3 Bathroom
Fireplace
Central Air Conditioning
Forced Air
$3,000 Monthly
Stunning Single Detached in Half Moon Bay Barrhaven. Fronting to Park, Extensive upgrades throughout, Features 4 BEDROOMS + OFFICE + 3 BATHS. Main level has a Special office space located at the front of the property which can also be served as a Living Room for gathering. Bright and Spacious Great Room with WALL OF LARGE WINDOWS. Amazing Kitchen offers Upgraded Cabinets, Backsplash, Granite Counters, Large Centre Island and Stainless Steel Appliances. Upper Level has 4 Bedrooms. Primary Bed is completed with Walk-in and a luxury ensuite. full bath & laundry RM to complete the upper level, all baths are equipped with quartz countertops. Basement is perfect for extra storage or other possibilities! Fully Fenced Backyard. Easy access to HWY 416. Close to park, trails, transit & a beautiful pond. Close to Costco, Barrhaven Market Place, Restaurants and amenities. Please include proof of income, credit report & photo ID with rental application. No Pets, No Smokers, No roommates. (id:43934)
Property Details
|
MLS® Number
|
1419873 |
|
Property Type
|
Single Family |
|
Neigbourhood
|
HALF MOON BAY |
|
AmenitiesNearBy
|
Public Transit, Recreation Nearby, Shopping |
|
ParkingSpaceTotal
|
2 |
Building
|
BathroomTotal
|
3 |
|
BedroomsAboveGround
|
4 |
|
BedroomsTotal
|
4 |
|
Amenities
|
Laundry - In Suite |
|
Appliances
|
Refrigerator, Dishwasher, Dryer, Hood Fan, Stove, Washer |
|
BasementDevelopment
|
Unfinished |
|
BasementType
|
Full (unfinished) |
|
ConstructedDate
|
2021 |
|
ConstructionStyleAttachment
|
Detached |
|
CoolingType
|
Central Air Conditioning |
|
ExteriorFinish
|
Brick, Siding, Concrete |
|
FireplacePresent
|
Yes |
|
FireplaceTotal
|
1 |
|
FlooringType
|
Carpeted, Hardwood |
|
HalfBathTotal
|
1 |
|
HeatingFuel
|
Natural Gas |
|
HeatingType
|
Forced Air |
|
StoriesTotal
|
2 |
|
Type
|
House |
|
UtilityWater
|
Municipal Water |
Parking
Land
|
Acreage
|
No |
|
FenceType
|
Fenced Yard |
|
LandAmenities
|
Public Transit, Recreation Nearby, Shopping |
|
Sewer
|
Municipal Sewage System |
|
SizeDepth
|
89 Ft |
|
SizeFrontage
|
30 Ft |
|
SizeIrregular
|
30 Ft X 89 Ft |
|
SizeTotalText
|
30 Ft X 89 Ft |
|
ZoningDescription
|
Res |
Rooms
| Level |
Type |
Length |
Width |
Dimensions |
|
Second Level |
Bedroom |
|
|
10'0" x 12'0" |
|
Second Level |
Bedroom |
|
|
9'10" x 10'8" |
|
Second Level |
Bedroom |
|
|
10'4" x 12'10" |
|
Second Level |
3pc Bathroom |
|
|
Measurements not available |
|
Second Level |
3pc Ensuite Bath |
|
|
Measurements not available |
|
Second Level |
Primary Bedroom |
|
|
12'0" x 15'0" |
|
Main Level |
Office |
|
|
10'0" x 10'2" |
|
Main Level |
2pc Bathroom |
|
|
Measurements not available |
|
Main Level |
Dining Room |
|
|
12'6" x 11'6" |
|
Main Level |
Great Room |
|
|
15'2" x 12'0" |
|
Main Level |
Kitchen |
|
|
10'8" x 10'6" |
https://www.realtor.ca/real-estate/27637275/317-proxima-terrace-ottawa-half-moon-bay



