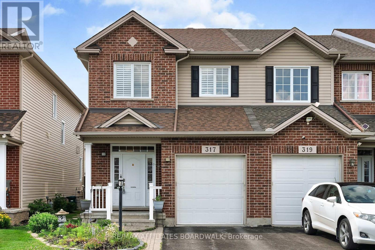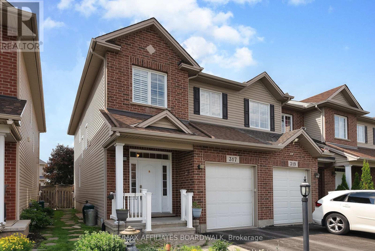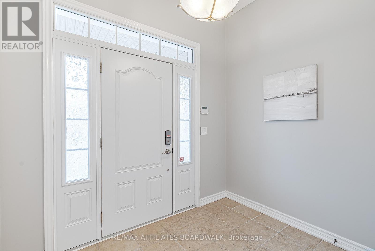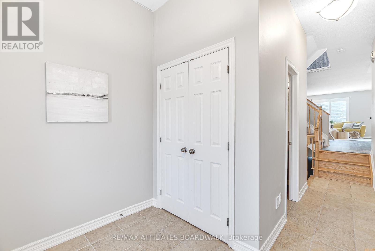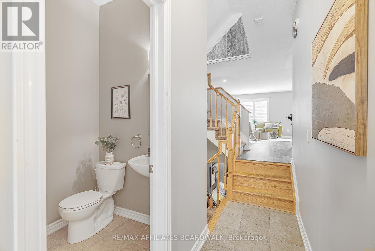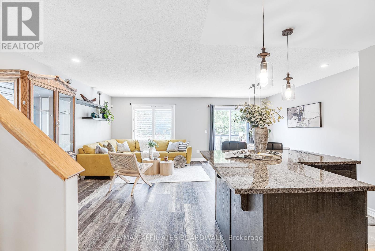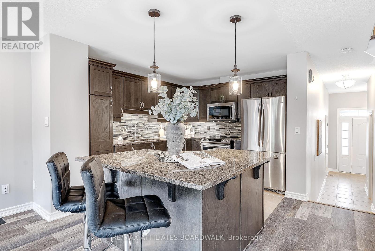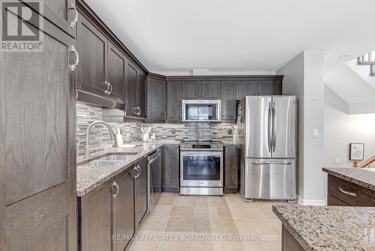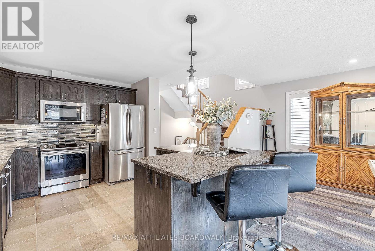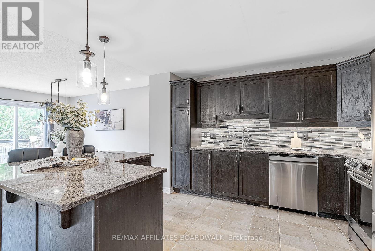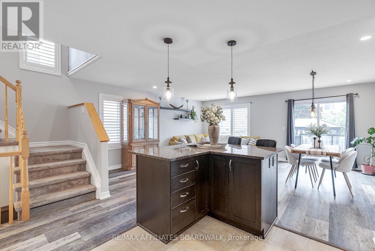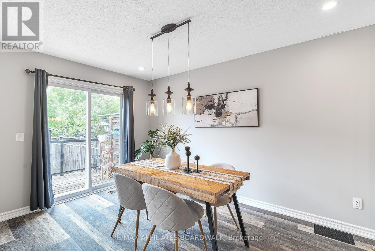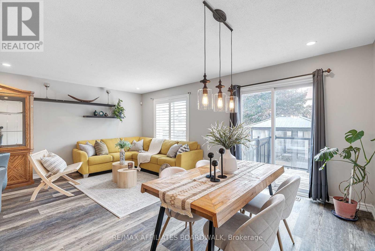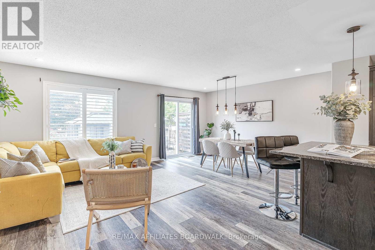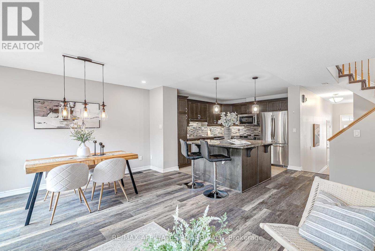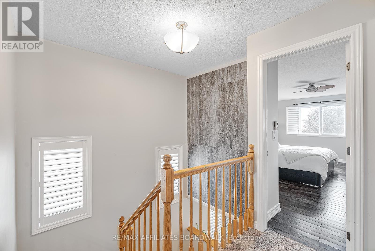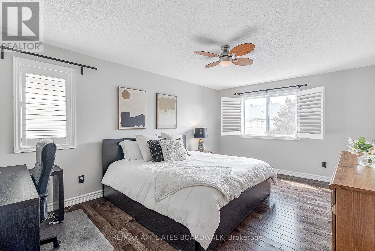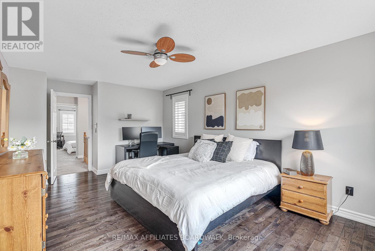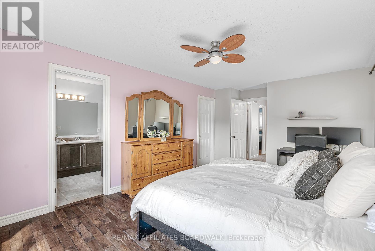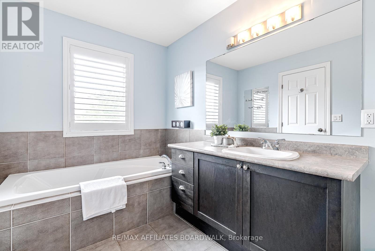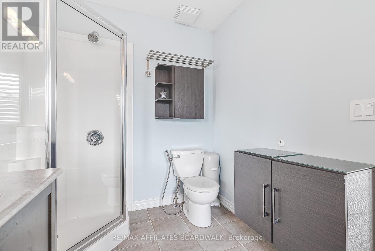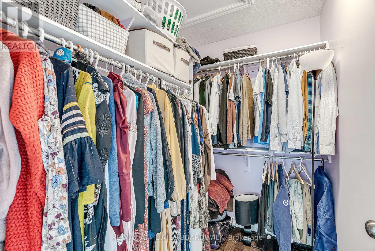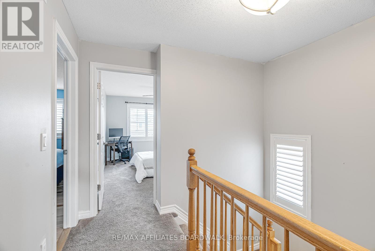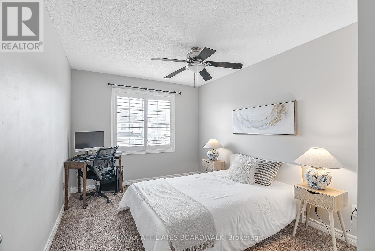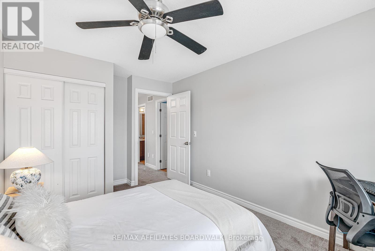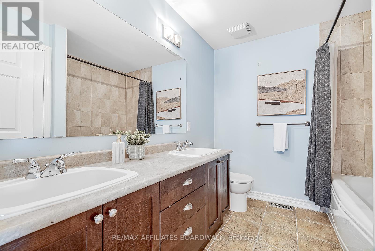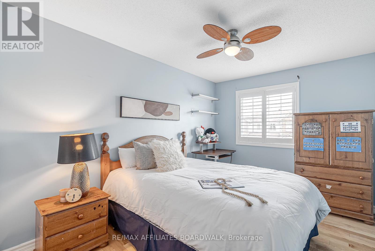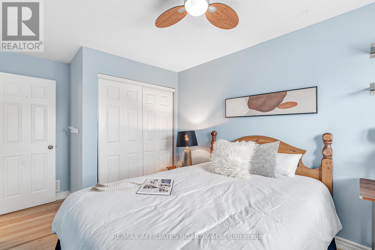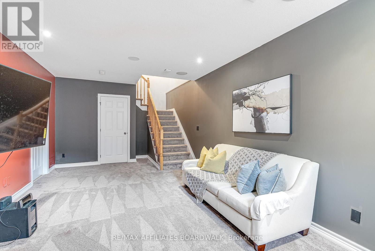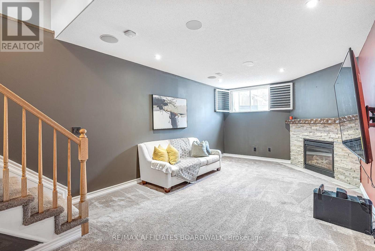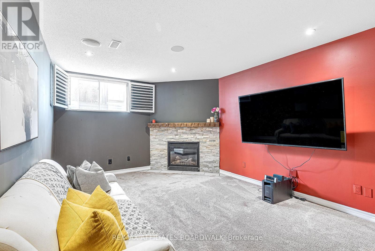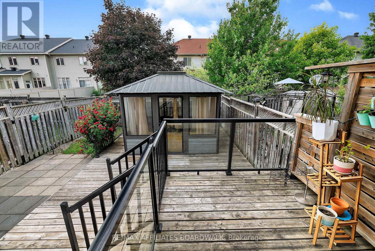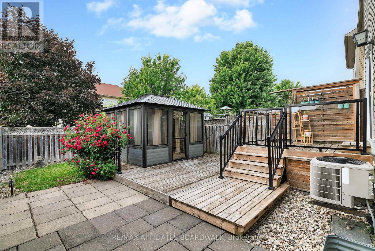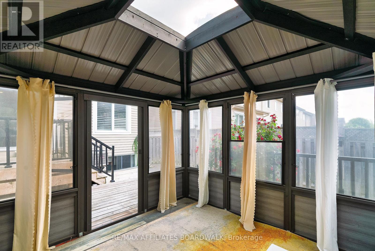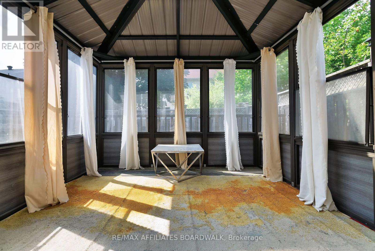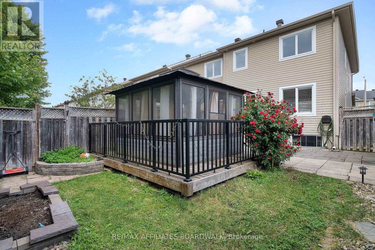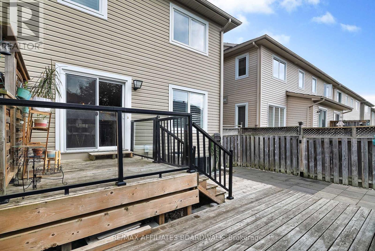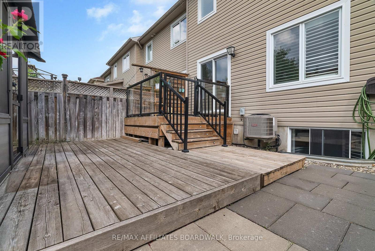3 Bedroom
3 Bathroom
1,500 - 2,000 ft2
Fireplace
Central Air Conditioning
Forced Air
$2,750 Monthly
Freshly painted this year, this bright end-unit townhome in Morgans Grant is a fantastic family rental! Owner-occupied for years and never rented, it has been carefully maintained. The main floor features open-concept living with a functional kitchen, stainless steel appliances, and a dining area overlooking the backyard. Upstairs, you'll find a spacious primary suite with a 5-piece ensuite, plus two additional bedrooms and another full bathroom. The finished lower level offers a cozy family room with a gas fireplace, perfect for relaxing or playtime. Step outside to enjoy a private fenced yard with a deck and pergola, ideal for kids or family BBQs. Located in a top school district and close to parks, trails, shopping, and Kanata's tech hub, this home combines space and location for comfortable family living. *Available December 15th. *Photos are from when the home was previously staged. (id:43934)
Property Details
|
MLS® Number
|
X12442075 |
|
Property Type
|
Single Family |
|
Community Name
|
9008 - Kanata - Morgan's Grant/South March |
|
Equipment Type
|
Water Heater |
|
Parking Space Total
|
4 |
|
Rental Equipment Type
|
Water Heater |
Building
|
Bathroom Total
|
3 |
|
Bedrooms Above Ground
|
3 |
|
Bedrooms Total
|
3 |
|
Age
|
16 To 30 Years |
|
Amenities
|
Fireplace(s) |
|
Appliances
|
Garage Door Opener Remote(s), Dishwasher, Dryer, Microwave, Stove, Washer, Wine Fridge, Refrigerator |
|
Basement Development
|
Finished |
|
Basement Type
|
Full (finished) |
|
Construction Style Attachment
|
Attached |
|
Cooling Type
|
Central Air Conditioning |
|
Exterior Finish
|
Brick Facing, Vinyl Siding |
|
Fireplace Present
|
Yes |
|
Foundation Type
|
Poured Concrete |
|
Half Bath Total
|
1 |
|
Heating Fuel
|
Natural Gas |
|
Heating Type
|
Forced Air |
|
Stories Total
|
2 |
|
Size Interior
|
1,500 - 2,000 Ft2 |
|
Type
|
Row / Townhouse |
|
Utility Water
|
Municipal Water |
Parking
Land
|
Acreage
|
No |
|
Sewer
|
Sanitary Sewer |
|
Size Depth
|
105 Ft |
|
Size Frontage
|
24 Ft ,4 In |
|
Size Irregular
|
24.4 X 105 Ft |
|
Size Total Text
|
24.4 X 105 Ft |
Rooms
| Level |
Type |
Length |
Width |
Dimensions |
|
Second Level |
Primary Bedroom |
5.33 m |
3.65 m |
5.33 m x 3.65 m |
|
Second Level |
Bedroom |
3.75 m |
2.87 m |
3.75 m x 2.87 m |
|
Second Level |
Bedroom |
3.75 m |
2.92 m |
3.75 m x 2.92 m |
|
Basement |
Family Room |
5.41 m |
3.65 m |
5.41 m x 3.65 m |
|
Main Level |
Living Room |
3.4 m |
2.79 m |
3.4 m x 2.79 m |
|
Main Level |
Dining Room |
2.48 m |
2.54 m |
2.48 m x 2.54 m |
|
Main Level |
Kitchen |
3.75 m |
3.2 m |
3.75 m x 3.2 m |
https://www.realtor.ca/real-estate/28945913/317-glenbrae-avenue-ottawa-9008-kanata-morgans-grantsouth-march

