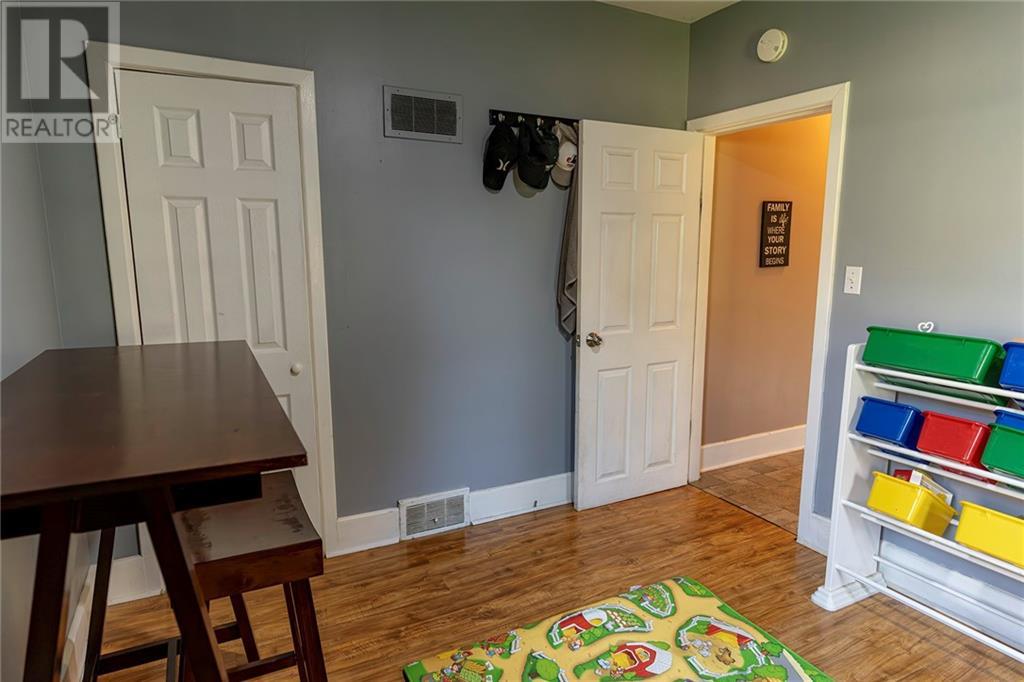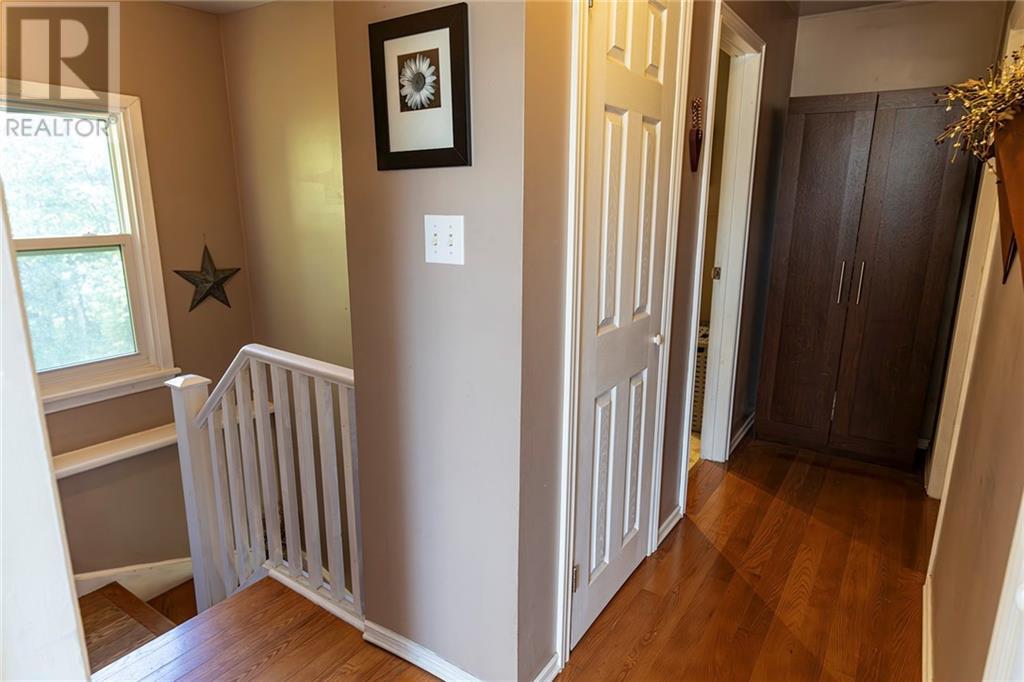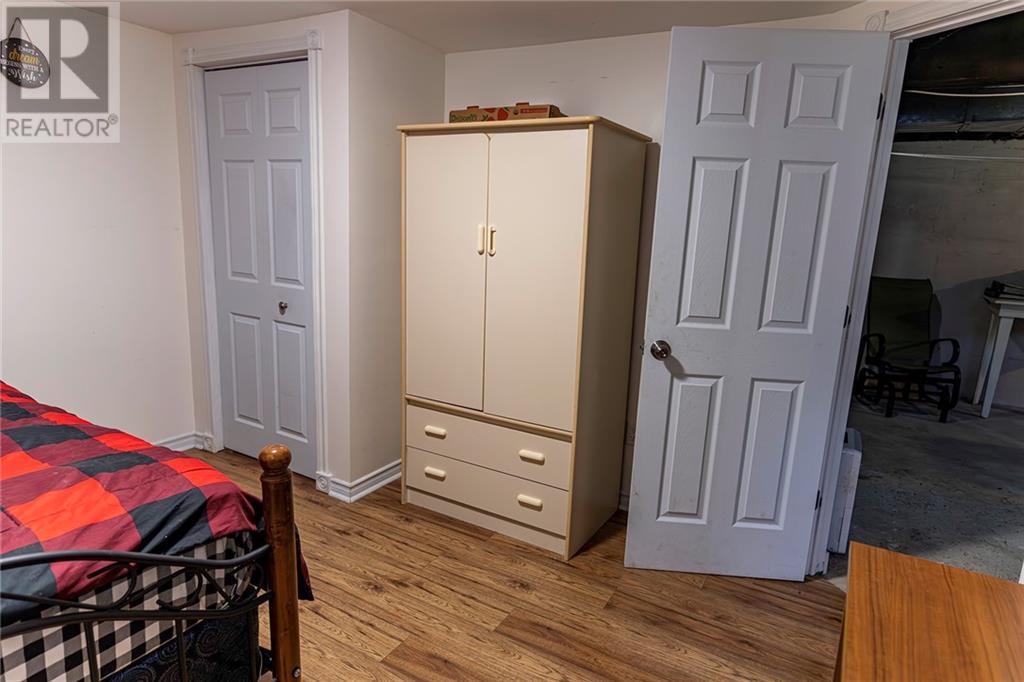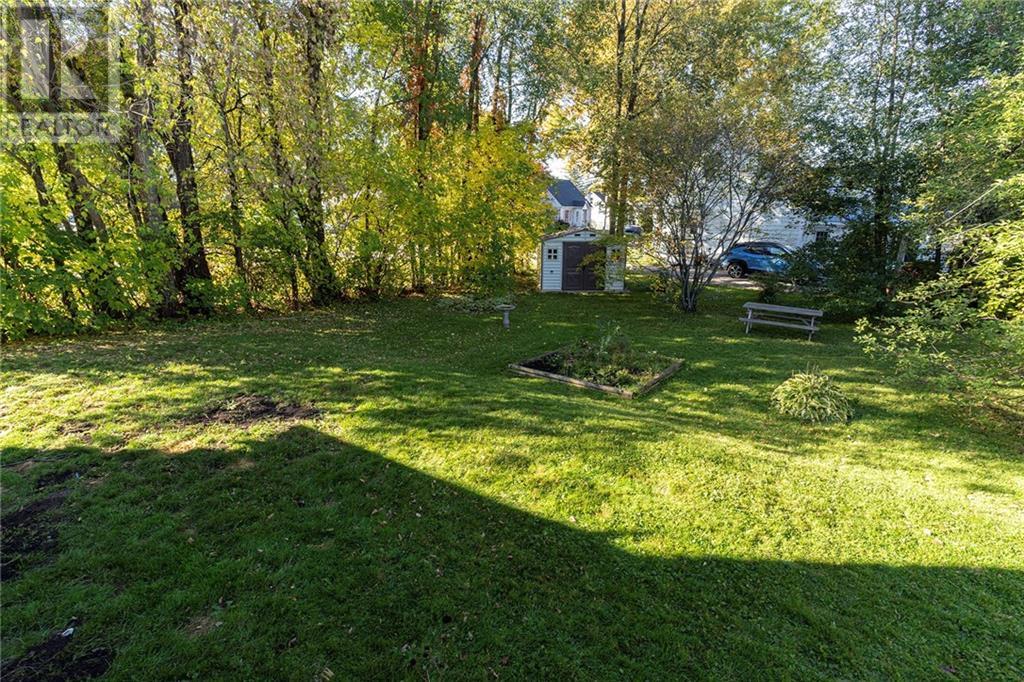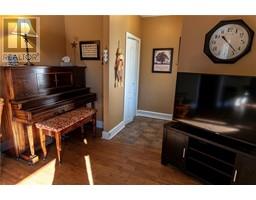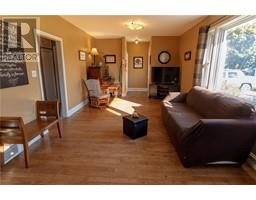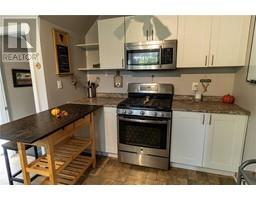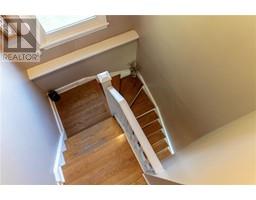4 Bedroom
2 Bathroom
None
Forced Air
$389,900
Charming 4-bedroom, 2-bathroom 1.5-storey home in the heart of Pembroke, Ontario. This cozy property features a bright, open-concept like living area, perfect for family gatherings. The main floor includes spacious Livingroom & dining room filled with natural light and newer hardwood flooring, 1 bedroom, a full bathroom, and a modern updated white kitchen that includes all updated appliances & gas stove/oven. Upstairs, you'll find two additional bedrooms and a second full bathroom. The basement has the 4th bedroom, laundry & LARGE storage area that could easily become an amazing rec room or game room. The attached 1-car garage provides convenience and extra storage. Situated on a quiet street, the home boasts a private mature backyard, ideal for outdoor activities and a deck area perfect for entertaining. Close to schools, parks, and shopping, this home is perfect for families or first-time buyers! Quick closing available. (id:43934)
Property Details
|
MLS® Number
|
1417137 |
|
Property Type
|
Single Family |
|
Neigbourhood
|
Alfred & Fraser |
|
AmenitiesNearBy
|
Recreation Nearby |
|
CommunicationType
|
Cable Internet Access, Internet Access |
|
CommunityFeatures
|
Family Oriented |
|
Easement
|
Unknown |
|
Features
|
Corner Site, Flat Site |
|
ParkingSpaceTotal
|
5 |
|
RoadType
|
Paved Road |
|
StorageType
|
Storage Shed |
|
Structure
|
Deck |
Building
|
BathroomTotal
|
2 |
|
BedroomsAboveGround
|
3 |
|
BedroomsBelowGround
|
1 |
|
BedroomsTotal
|
4 |
|
Appliances
|
Refrigerator, Microwave Range Hood Combo, Stove |
|
BasementDevelopment
|
Not Applicable |
|
BasementType
|
Full (not Applicable) |
|
ConstructedDate
|
1956 |
|
ConstructionMaterial
|
Wood Frame |
|
ConstructionStyleAttachment
|
Detached |
|
CoolingType
|
None |
|
ExteriorFinish
|
Siding, Stucco |
|
FlooringType
|
Mixed Flooring, Hardwood |
|
FoundationType
|
Poured Concrete |
|
HalfBathTotal
|
1 |
|
HeatingFuel
|
Natural Gas |
|
HeatingType
|
Forced Air |
|
Type
|
House |
|
UtilityWater
|
Municipal Water |
Parking
Land
|
Acreage
|
No |
|
LandAmenities
|
Recreation Nearby |
|
Sewer
|
Municipal Sewage System |
|
SizeDepth
|
130 Ft |
|
SizeFrontage
|
66 Ft |
|
SizeIrregular
|
66 Ft X 130 Ft |
|
SizeTotalText
|
66 Ft X 130 Ft |
|
ZoningDescription
|
Residential |
Rooms
| Level |
Type |
Length |
Width |
Dimensions |
|
Second Level |
Bedroom |
|
|
14'2" x 12'5" |
|
Second Level |
Bedroom |
|
|
9'0" x 12'6" |
|
Second Level |
3pc Bathroom |
|
|
8'7" x 5'2" |
|
Basement |
Bedroom |
|
|
11'2" x 12'10" |
|
Basement |
Laundry Room |
|
|
16'4" x 21'0" |
|
Basement |
Storage |
|
|
21'0" x 12'6" |
|
Main Level |
Primary Bedroom |
|
|
9'0" x 12'5" |
|
Main Level |
Kitchen |
|
|
12'0" x 12'8" |
|
Main Level |
Living Room |
|
|
12'7" x 28'0" |
|
Main Level |
4pc Bathroom |
|
|
8'5" x 5'0" |
Utilities
https://www.realtor.ca/real-estate/27559992/316-fraser-street-pembroke-alfred-fraser











