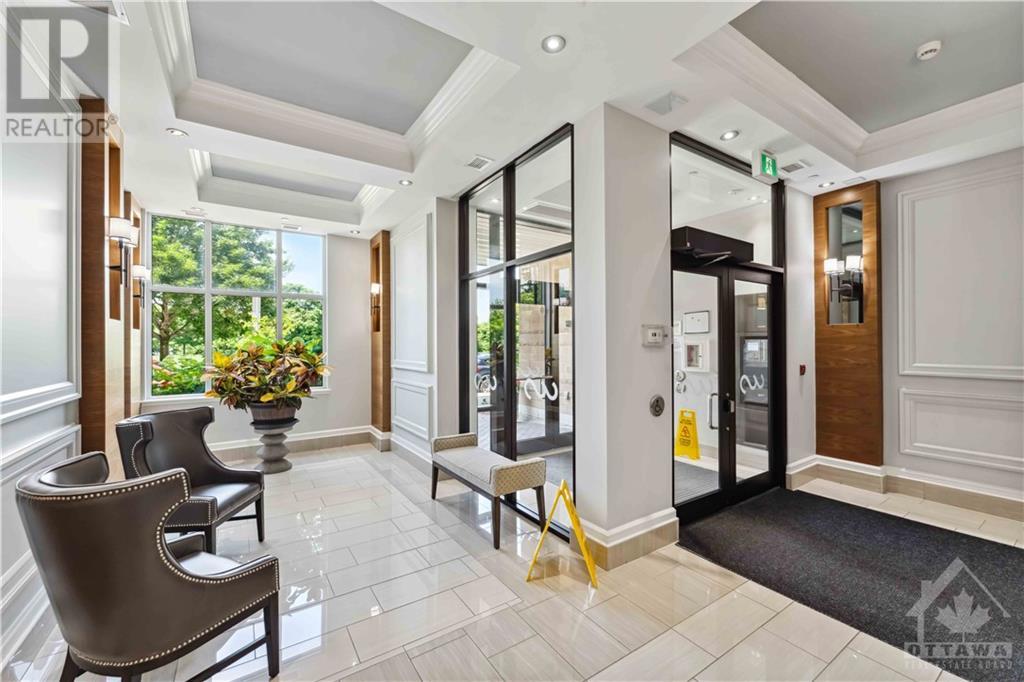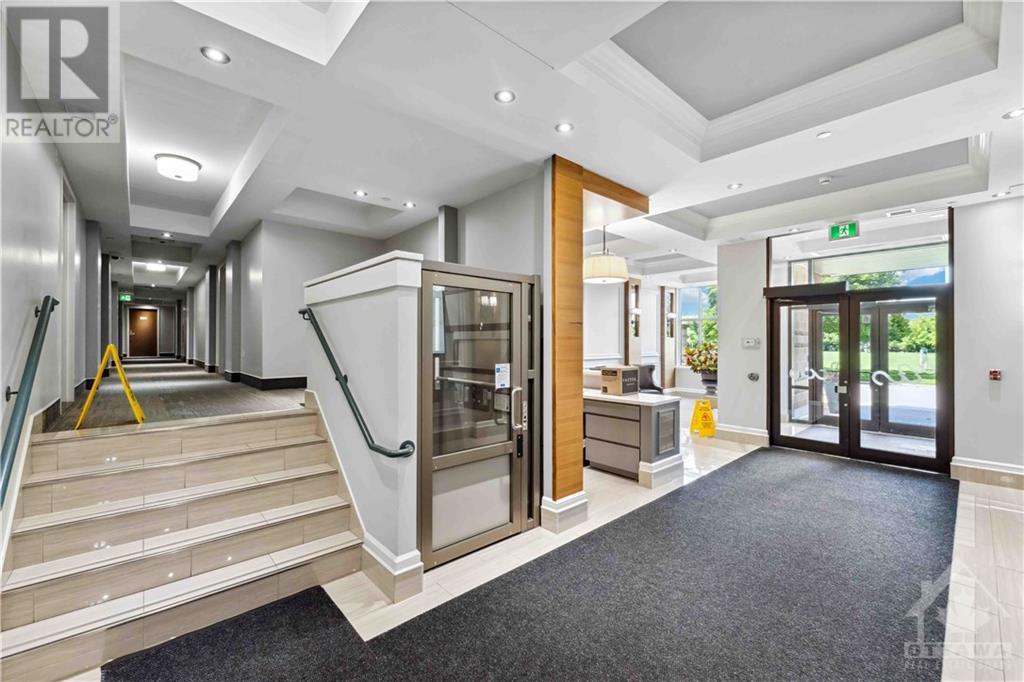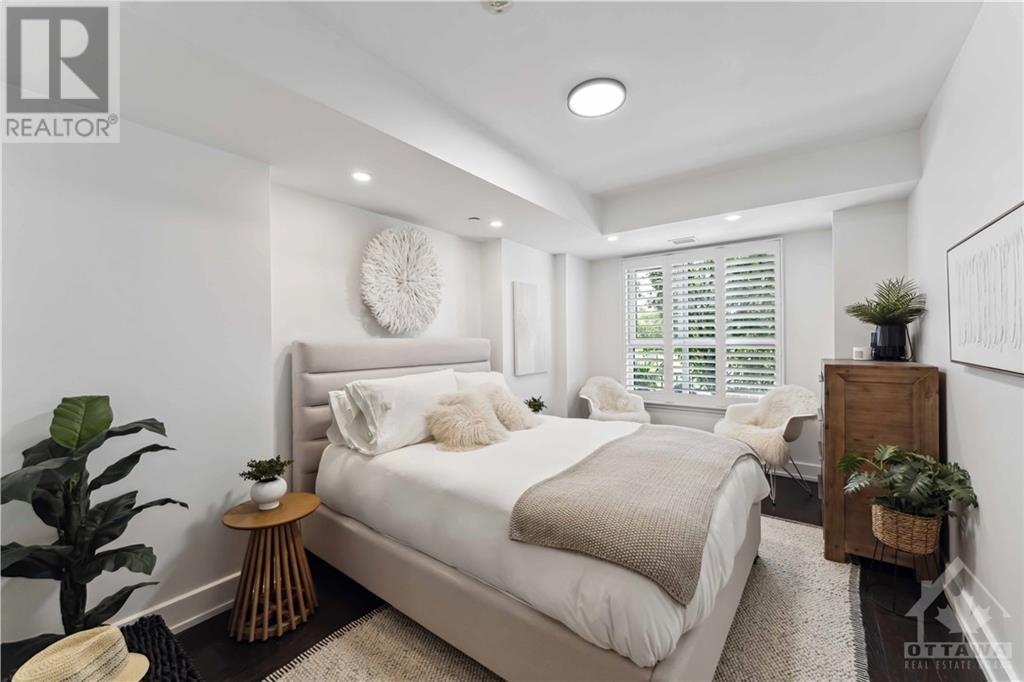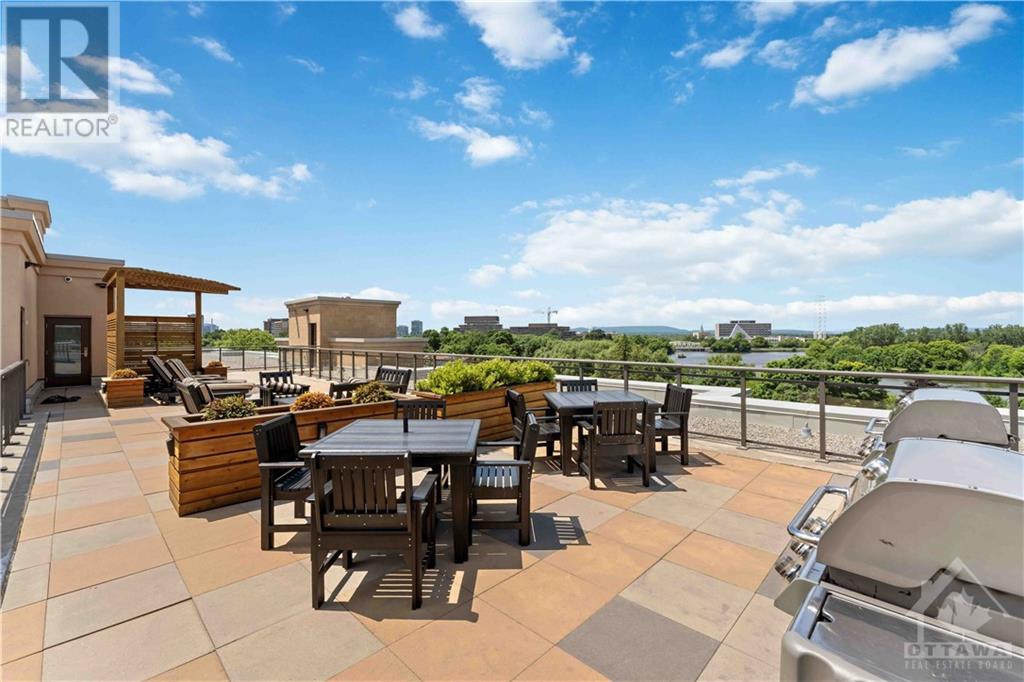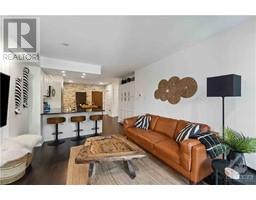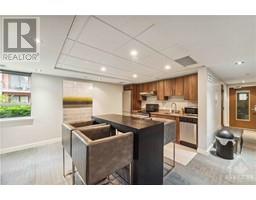316 Bruyere Street Unit#103 Ottawa, Ontario K1N 0C3
$475,000Maintenance, Landscaping, Property Management, Waste Removal, Caretaker, Heat, Water, Other, See Remarks
$551.12 Monthly
Maintenance, Landscaping, Property Management, Waste Removal, Caretaker, Heat, Water, Other, See Remarks
$551.12 MonthlyStunning 1 Bed + Den, 1 Bath w/ underground parking space + storage locker & private walk-out terrace overlooking the Rideau River & Bordeleau Park. Situated on a quiet street between the vibrant Byward market & New Edinburgh neighbourhoods. The bright & airy living room offers beautiful hardwood flooring showcased by loads of natural light w/ large windows encompassed by Plantation Shutters & access to the private terrace. The open concept kitchen features a stone wall, granite countertops w/breakfast bar, SS appliances & loads of modern white shaker cabinets, extended into the den. Primary bedroom is a generous size & boasts a walk-in closet. Full bath & in-unit laundry complete this amazing space. Amenities include: Activity room, fitness room & 1,000 sq ft rooftop terrace w/incredible views of the city! Walk to tennis courts, river w/dock, dog parks & nature trails. Close to Rideau Center, LRT, uOttawa, NAC, great schools & restaurants! Heat & water incl. (id:43934)
Property Details
| MLS® Number | 1399442 |
| Property Type | Single Family |
| Neigbourhood | Lower Town |
| Amenities Near By | Public Transit, Recreation Nearby, Shopping, Water Nearby |
| Community Features | Family Oriented, Pets Allowed |
| Features | Balcony |
| Parking Space Total | 1 |
Building
| Bathroom Total | 1 |
| Bedrooms Above Ground | 1 |
| Bedrooms Total | 1 |
| Amenities | Party Room, Storage - Locker, Laundry - In Suite, Exercise Centre |
| Appliances | Refrigerator, Dishwasher, Dryer, Microwave Range Hood Combo, Stove, Washer |
| Basement Development | Not Applicable |
| Basement Type | None (not Applicable) |
| Constructed Date | 2015 |
| Cooling Type | Central Air Conditioning |
| Exterior Finish | Brick |
| Flooring Type | Hardwood, Tile |
| Foundation Type | Poured Concrete |
| Heating Fuel | Natural Gas |
| Heating Type | Forced Air |
| Stories Total | 1 |
| Type | Apartment |
| Utility Water | Municipal Water |
Parking
| Underground |
Land
| Acreage | No |
| Land Amenities | Public Transit, Recreation Nearby, Shopping, Water Nearby |
| Sewer | Municipal Sewage System |
| Zoning Description | Condominium Res |
Rooms
| Level | Type | Length | Width | Dimensions |
|---|---|---|---|---|
| Main Level | Living Room | 11'5" x 13'3" | ||
| Main Level | Kitchen | 6'7" x 9'7" | ||
| Main Level | Dining Room | 8'0" x 7'3" | ||
| Main Level | Primary Bedroom | 10'0" x 14'10" | ||
| Main Level | Other | Measurements not available | ||
| Main Level | Laundry Room | Measurements not available |
Utilities
| Fully serviced | Available |
https://www.realtor.ca/real-estate/27087957/316-bruyere-street-unit103-ottawa-lower-town
Interested?
Contact us for more information




