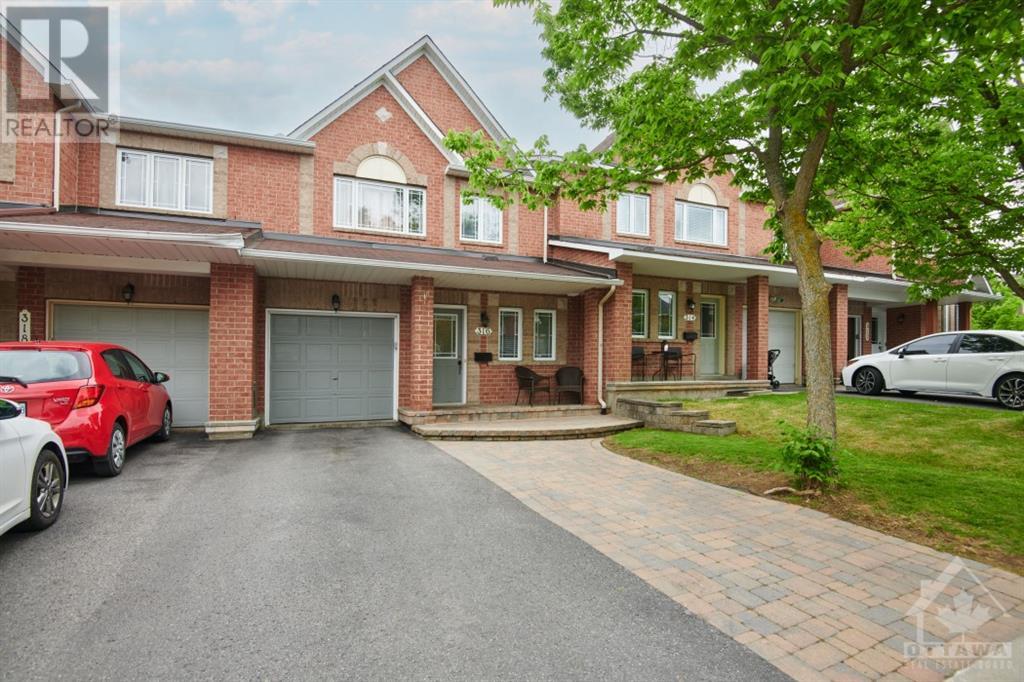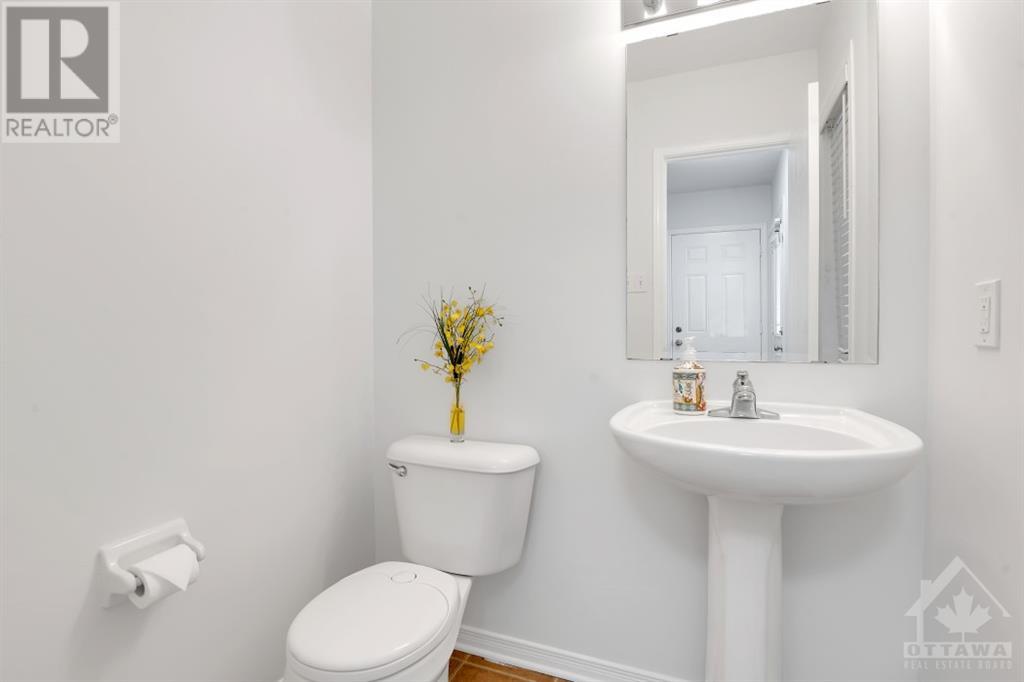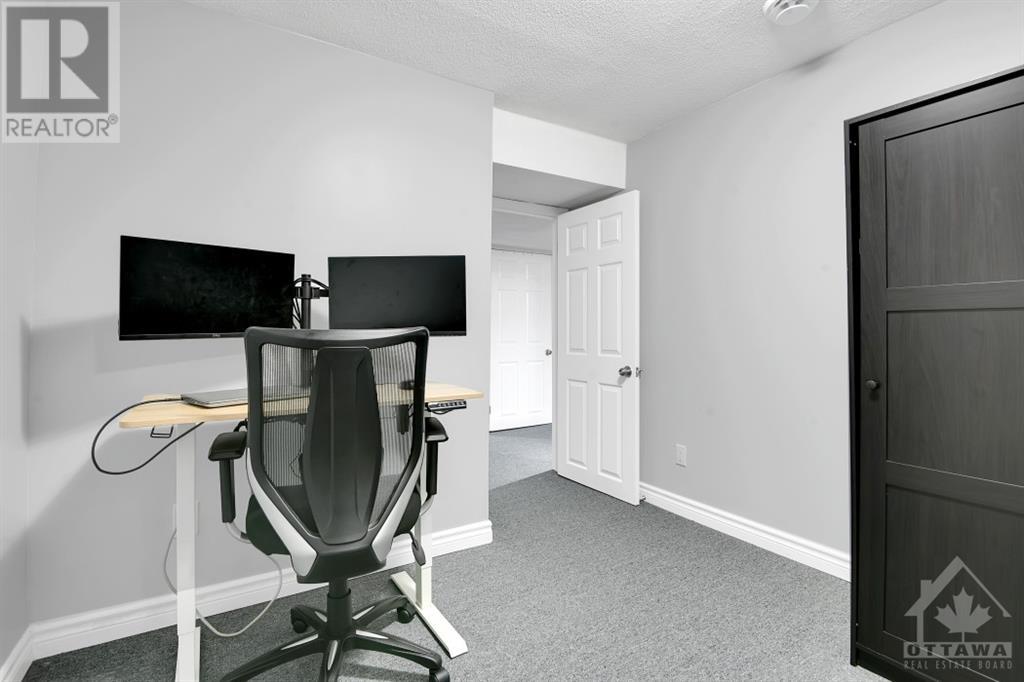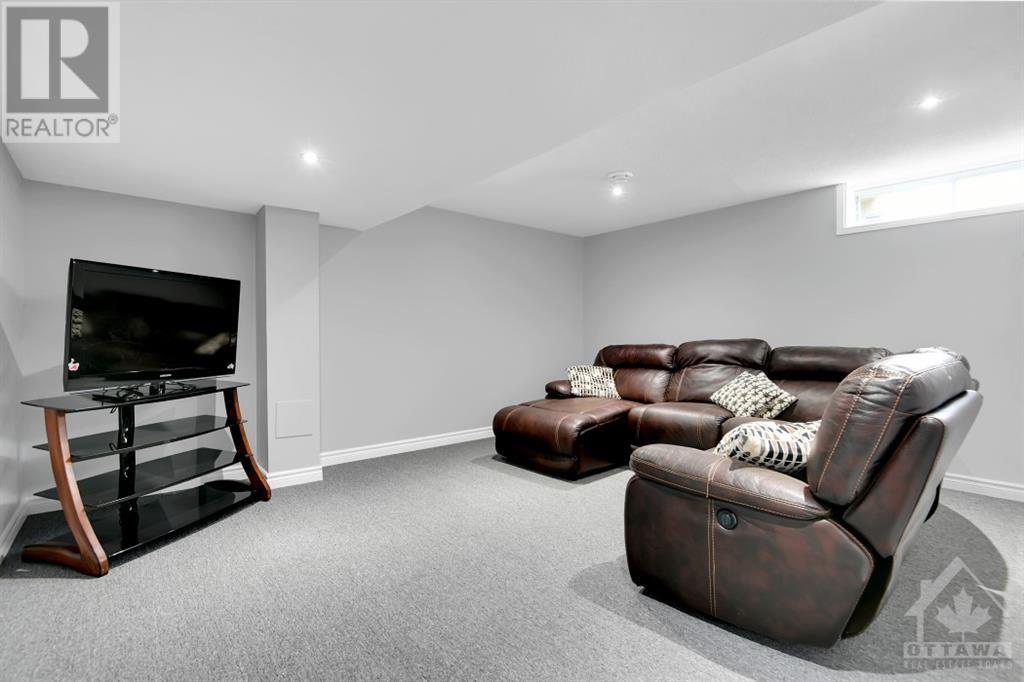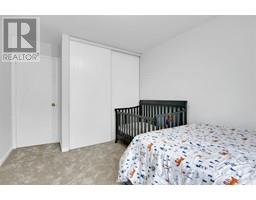3 Bedroom
3 Bathroom
Fireplace
Central Air Conditioning
Forced Air
$630,000
Welcome to this Eglinton model built by Minto. Apx 2100 sq ft of living space. Gorgeous 3 bedrooms, 2.5 bath townhome on a quiet street. Main level features formal living room & dining room with hardwood flooring throughout + a separate bright family room with gas fireplace. Lots of natural light, 2 pc powder room and spacious eat-in kitchen. Second level features a huge primary bedroom with walk-in closet, 4pc-ensuite, two generous sized bedrooms and full bath. New carpets on stairs & bedroom level, new kitchen counters, home freshly painted May 2024. Close access to schools, parks and walking distance to shops in family friendly community of Barrhaven. Finished basement with large rec room, home office and laundry with lots of storage space. Large backyard fenced 2021. 3 car parking driveway + 1 in garage. Electrical outlet for hot tub set-up to code awaiting your enjoyment. (id:43934)
Property Details
|
MLS® Number
|
1400112 |
|
Property Type
|
Single Family |
|
Neigbourhood
|
CHAPMAN MILLS |
|
Amenities Near By
|
Public Transit, Shopping |
|
Parking Space Total
|
4 |
Building
|
Bathroom Total
|
3 |
|
Bedrooms Above Ground
|
3 |
|
Bedrooms Total
|
3 |
|
Appliances
|
Refrigerator, Dishwasher, Dryer, Hood Fan, Stove, Washer |
|
Basement Development
|
Finished |
|
Basement Type
|
Full (finished) |
|
Constructed Date
|
2006 |
|
Cooling Type
|
Central Air Conditioning |
|
Exterior Finish
|
Brick, Siding |
|
Fire Protection
|
Smoke Detectors |
|
Fireplace Present
|
Yes |
|
Fireplace Total
|
1 |
|
Flooring Type
|
Wall-to-wall Carpet, Hardwood, Tile |
|
Foundation Type
|
Poured Concrete |
|
Half Bath Total
|
1 |
|
Heating Fuel
|
Natural Gas |
|
Heating Type
|
Forced Air |
|
Stories Total
|
2 |
|
Type
|
Row / Townhouse |
|
Utility Water
|
Municipal Water |
Parking
|
Attached Garage
|
|
|
Inside Entry
|
|
|
Surfaced
|
|
Land
|
Acreage
|
No |
|
Fence Type
|
Fenced Yard |
|
Land Amenities
|
Public Transit, Shopping |
|
Sewer
|
Municipal Sewage System |
|
Size Depth
|
81 Ft ,5 In |
|
Size Frontage
|
24 Ft ,7 In |
|
Size Irregular
|
24.6 Ft X 81.4 Ft |
|
Size Total Text
|
24.6 Ft X 81.4 Ft |
|
Zoning Description
|
Residential |
Rooms
| Level |
Type |
Length |
Width |
Dimensions |
|
Second Level |
Primary Bedroom |
|
|
16'5" x 13'9" |
|
Second Level |
Bedroom |
|
|
12'0" x 9'9" |
|
Second Level |
Bedroom |
|
|
15'6" x 10'6" |
|
Second Level |
Other |
|
|
Measurements not available |
|
Second Level |
4pc Ensuite Bath |
|
|
Measurements not available |
|
Second Level |
Full Bathroom |
|
|
Measurements not available |
|
Second Level |
Storage |
|
|
Measurements not available |
|
Basement |
Recreation Room |
|
|
19'2" x 13'1" |
|
Basement |
Office |
|
|
11'1" x 8'3" |
|
Main Level |
Living Room |
|
|
13'3" x 12'0" |
|
Main Level |
Dining Room |
|
|
13'3" x 12'0" |
|
Main Level |
Kitchen |
|
|
10'2" x 8'6" |
|
Main Level |
Family Room |
|
|
13'8" x 11'6" |
|
Main Level |
Eating Area |
|
|
Measurements not available |
|
Main Level |
Partial Bathroom |
|
|
Measurements not available |
|
Main Level |
Foyer |
|
|
6'2" x 4'6" |
https://www.realtor.ca/real-estate/27104389/316-bakewell-crescent-ottawa-chapman-mills


