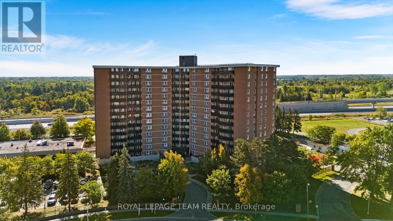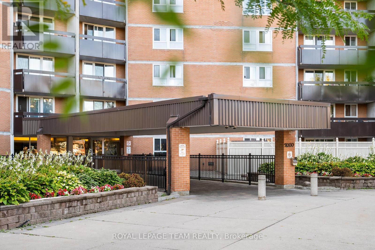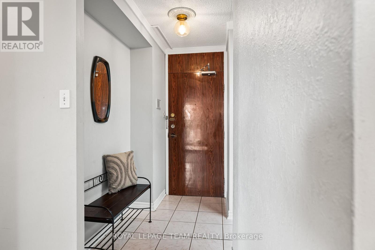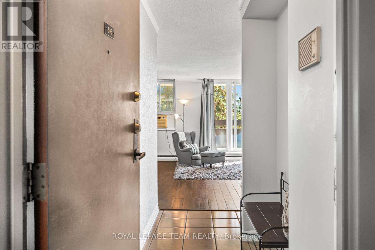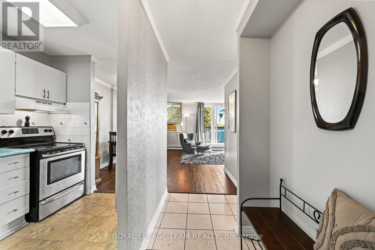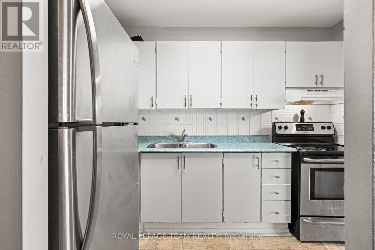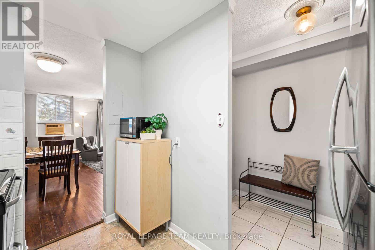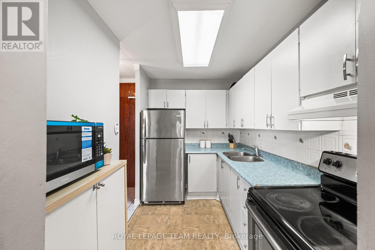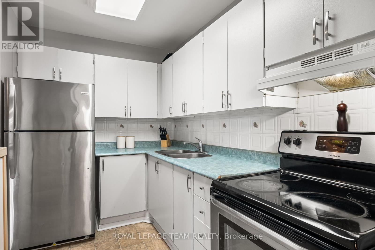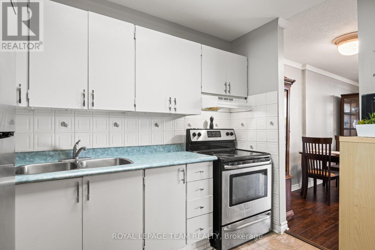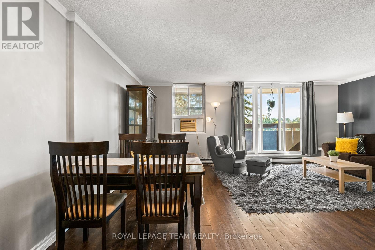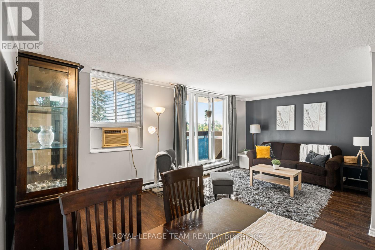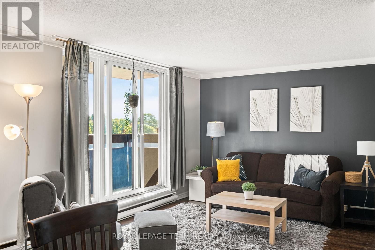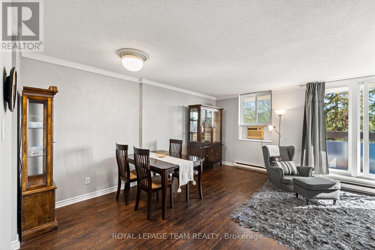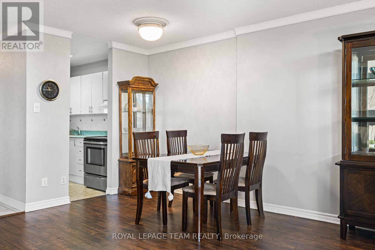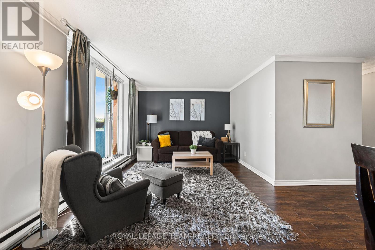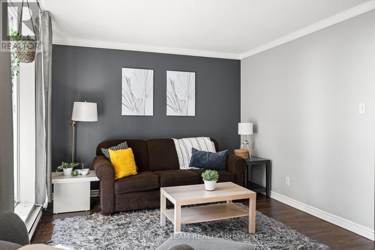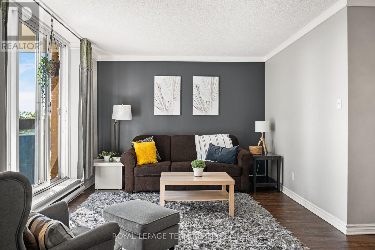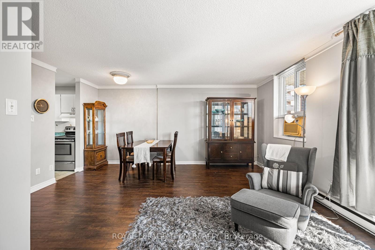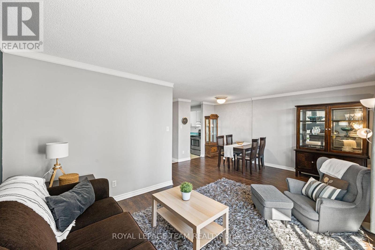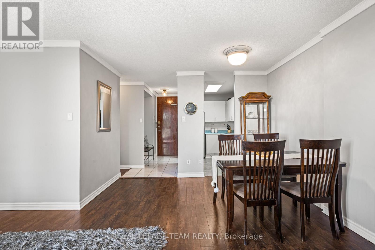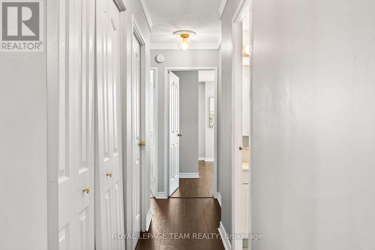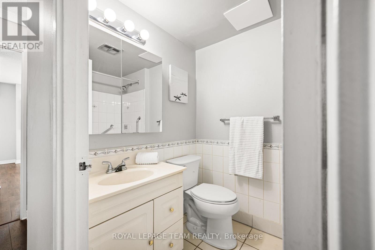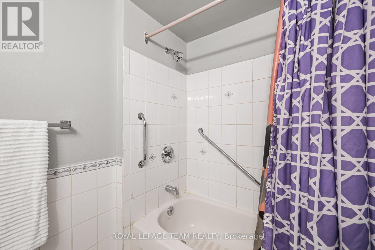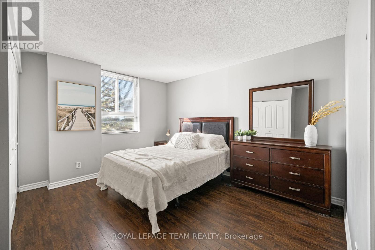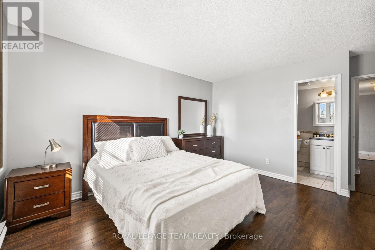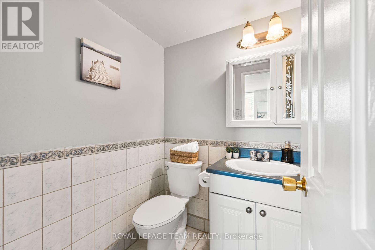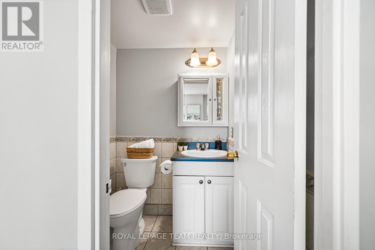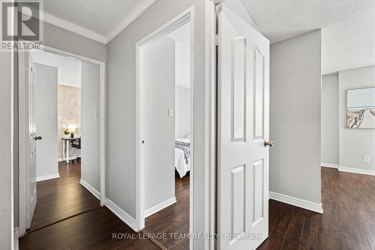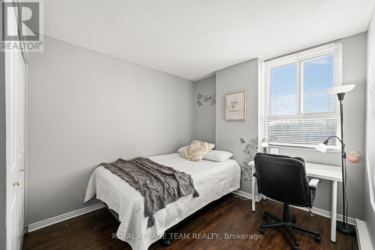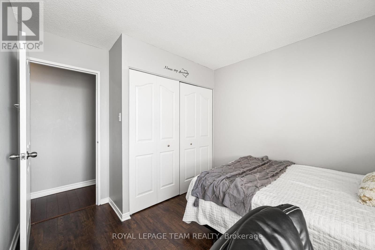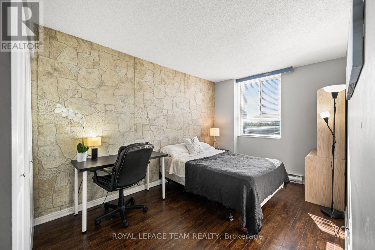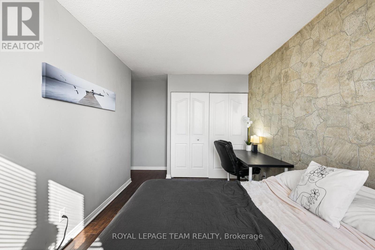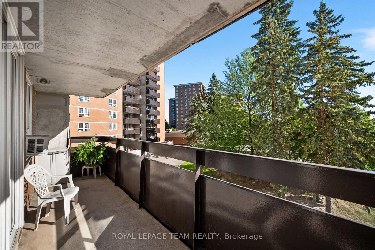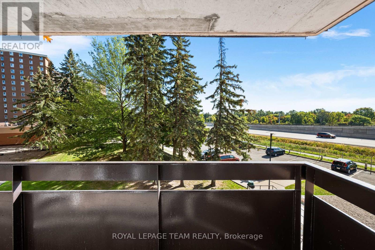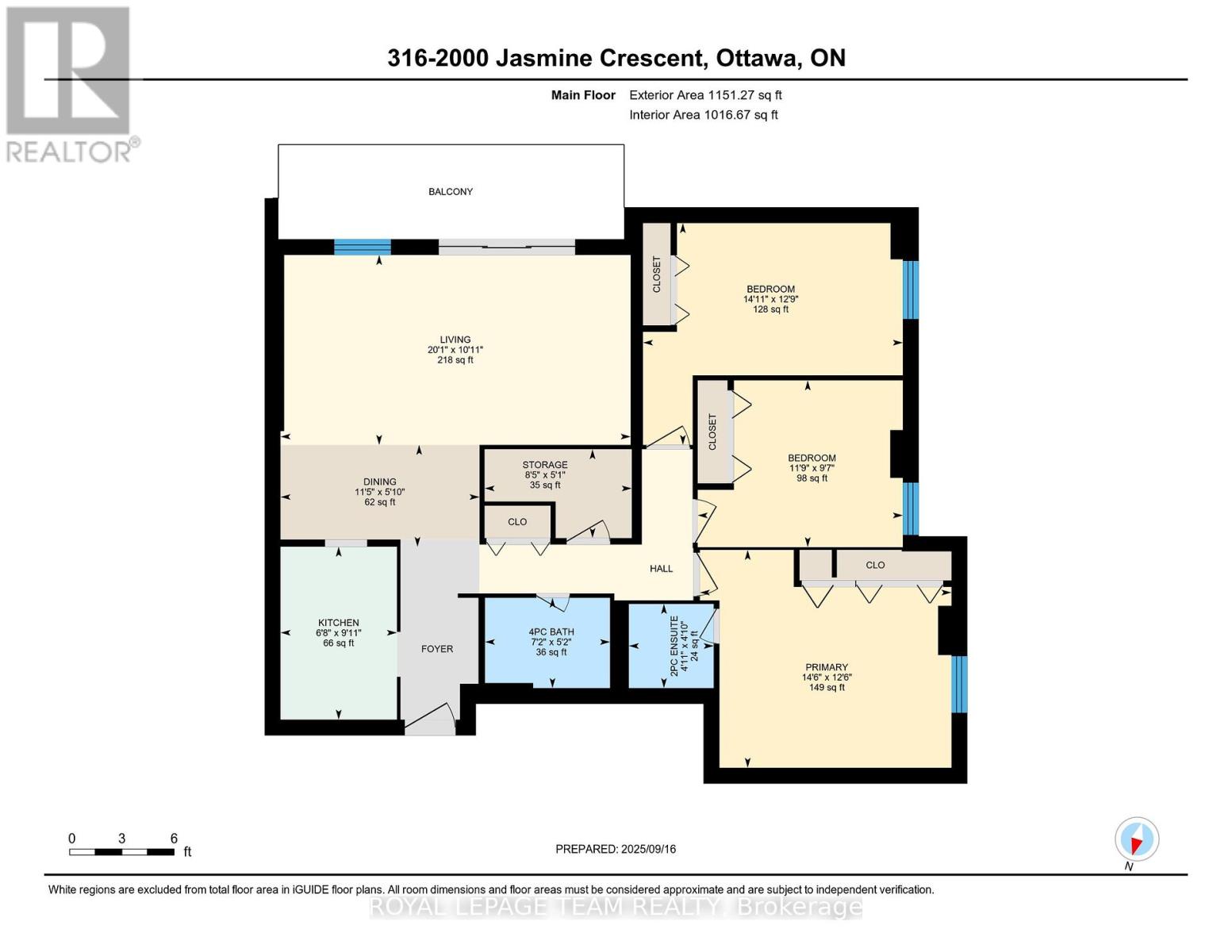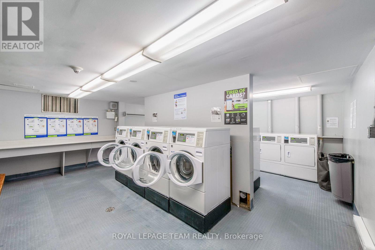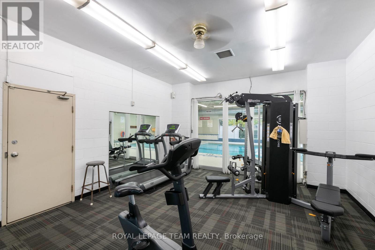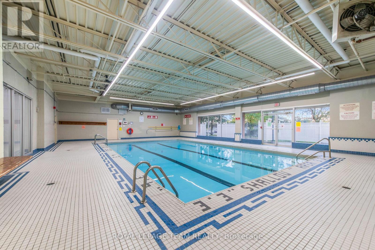316 - 2000 Jasmine Crescent Ottawa, Ontario K1J 8K4
$295,000Maintenance, Heat, Electricity, Water, Insurance, Common Area Maintenance
$778 Monthly
Maintenance, Heat, Electricity, Water, Insurance, Common Area Maintenance
$778 MonthlyTHREE-BEDROOM, 2 BATH CORNER UNIT with UNDERGROUND PARKING! This spacious unit features an open dining and living area with a large window and sliding door to the expansive balcony with south-east views; a kitchen with ample cupboard space; a large entry closet and HUGE in-unit storage closet in addition to a storage locker on the lower level; Generous-sized primary bedroom has a 2 piece ensuite; 2 additional well-sized bedrooms share the bright 4 piece main bathroom; 1 underground parking space convenient to the entrance, storage locker and shared laundry are all easily accessible on the lower level of the building. This is a well maintained and secure building with salt-water pool, whirlpool, sauna, fitness room, tennis courts, EV charging station, and 24 hour security on site. ALL UTILITIES ARE INCLUDED IN CONDO FEES. You are steps away from tons of amenities (library, Splash pool, Earl Armstrong Arena, groceries, pharmacy, Costco, restaurants, etc) & public transportation - only a 15 minute walk to the LRT station, and easy access to the highway. APPLIANCES & FURNITURE INCLUDED IN SALE (Staging items excepted). Note: No dogs and no smoking permitted, as per condo bylaws. (id:43934)
Property Details
| MLS® Number | X12409214 |
| Property Type | Single Family |
| Community Name | 2108 - Beacon Hill South |
| Amenities Near By | Public Transit |
| Community Features | Pets Allowed With Restrictions |
| Features | Elevator, Balcony, Carpet Free |
| Parking Space Total | 1 |
| Pool Type | Indoor Pool |
| Structure | Patio(s) |
| View Type | City View |
Building
| Bathroom Total | 2 |
| Bedrooms Above Ground | 3 |
| Bedrooms Total | 3 |
| Age | 51 To 99 Years |
| Amenities | Exercise Centre, Party Room, Sauna, Storage - Locker |
| Appliances | Garage Door Opener Remote(s), Microwave, Stove, Refrigerator |
| Basement Type | None |
| Cooling Type | Window Air Conditioner |
| Exterior Finish | Brick |
| Fire Protection | Security Guard, Smoke Detectors, Monitored Alarm |
| Flooring Type | Hardwood |
| Half Bath Total | 1 |
| Heating Fuel | Electric |
| Heating Type | Baseboard Heaters |
| Size Interior | 900 - 999 Ft2 |
| Type | Apartment |
Parking
| Underground | |
| Garage |
Land
| Acreage | No |
| Land Amenities | Public Transit |
| Landscape Features | Landscaped |
Rooms
| Level | Type | Length | Width | Dimensions |
|---|---|---|---|---|
| Main Level | Living Room | 6.13 m | 3.33 m | 6.13 m x 3.33 m |
| Main Level | Dining Room | 3.49 m | 1.79 m | 3.49 m x 1.79 m |
| Main Level | Kitchen | 3.03 m | 2.04 m | 3.03 m x 2.04 m |
| Main Level | Bathroom | 2.19 m | 1.58 m | 2.19 m x 1.58 m |
| Main Level | Primary Bedroom | 4.41 m | 3.82 m | 4.41 m x 3.82 m |
| Main Level | Bathroom | 1.49 m | 1.47 m | 1.49 m x 1.47 m |
| Main Level | Bedroom 2 | 3.59 m | 2.92 m | 3.59 m x 2.92 m |
| Main Level | Bedroom 3 | 4.55 m | 3.89 m | 4.55 m x 3.89 m |
| Main Level | Other | 2.58 m | 1.56 m | 2.58 m x 1.56 m |
https://www.realtor.ca/real-estate/28874655/316-2000-jasmine-crescent-ottawa-2108-beacon-hill-south
Contact Us
Contact us for more information

