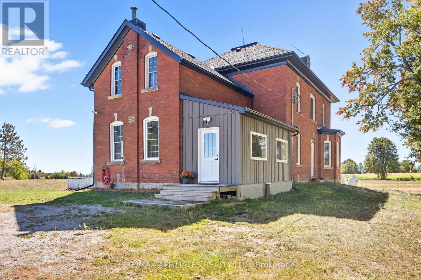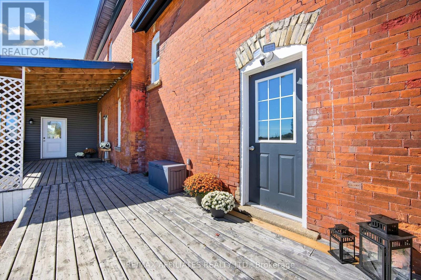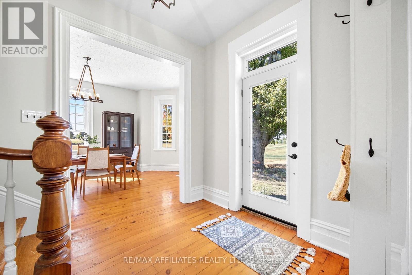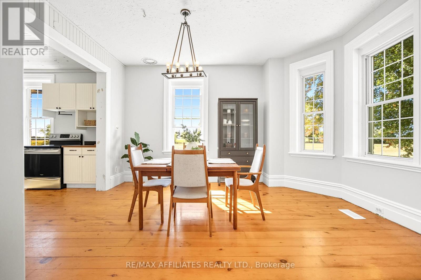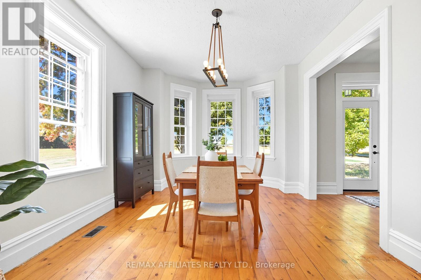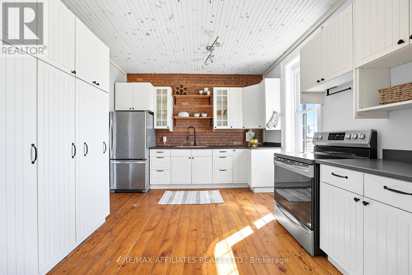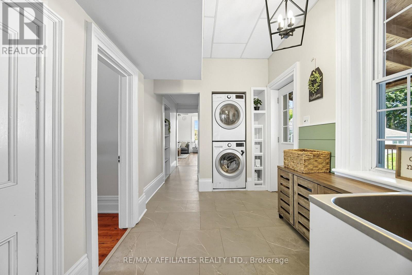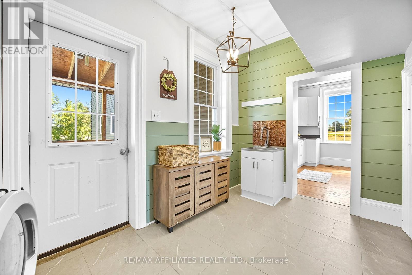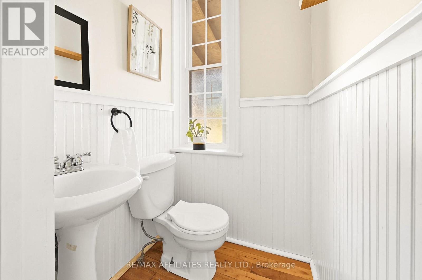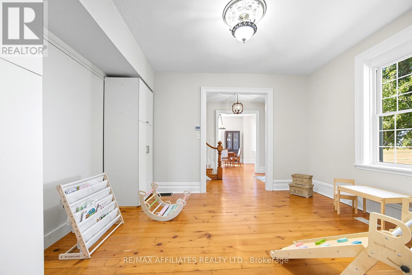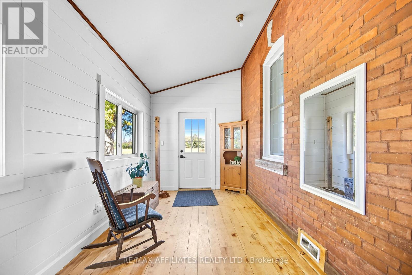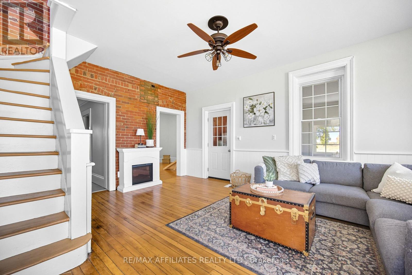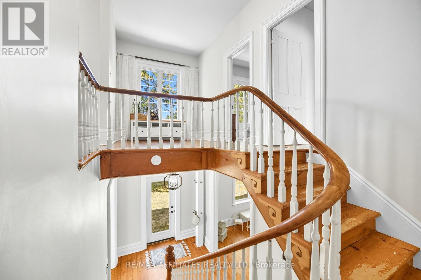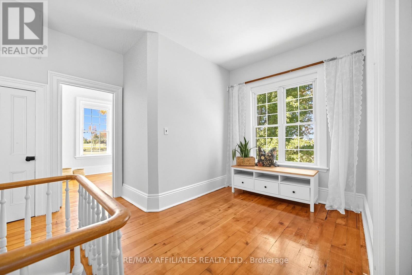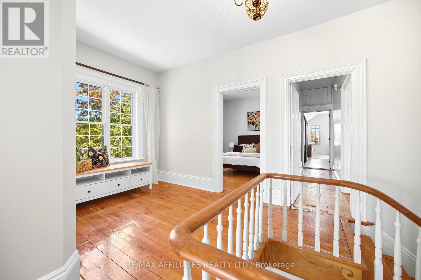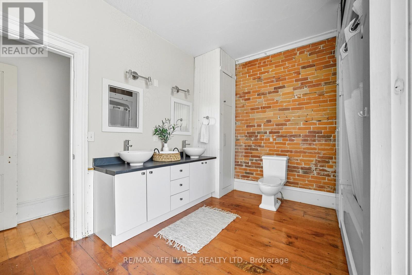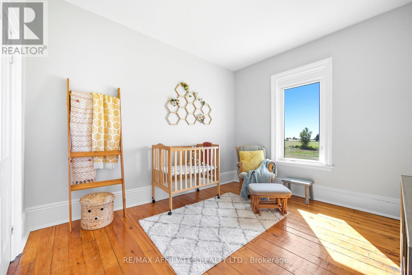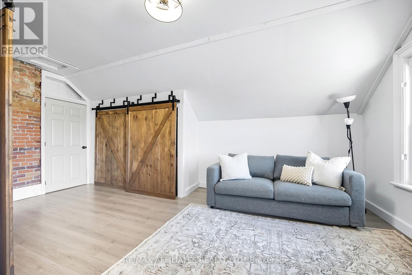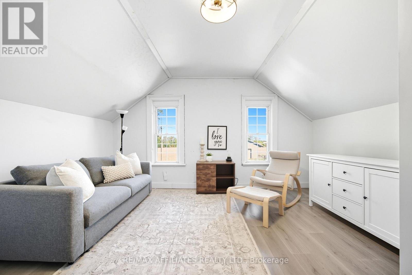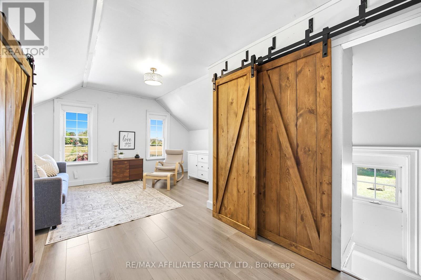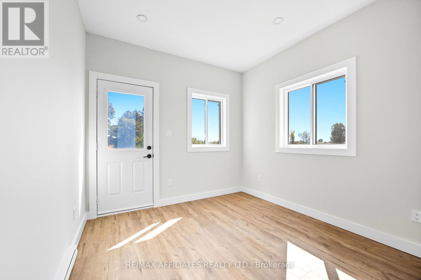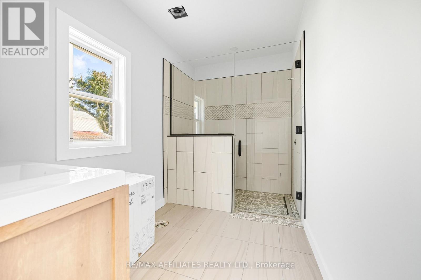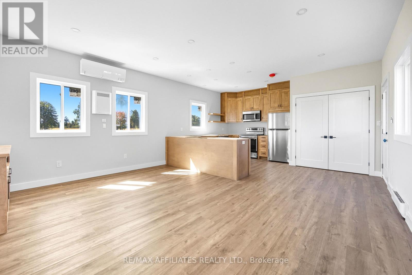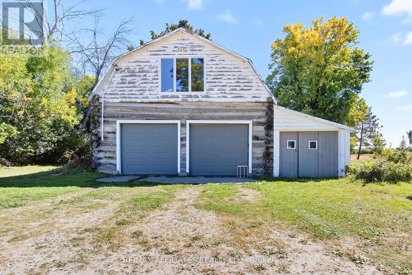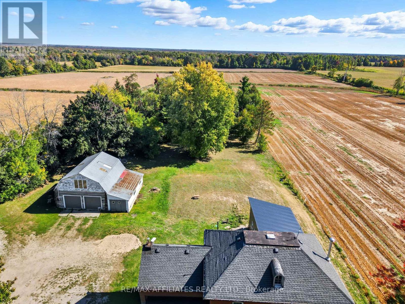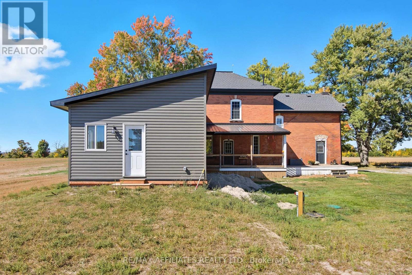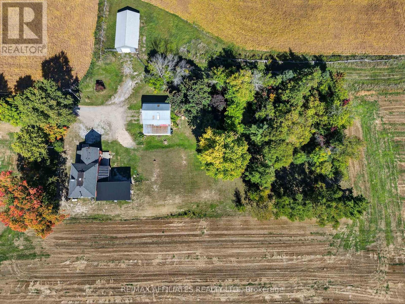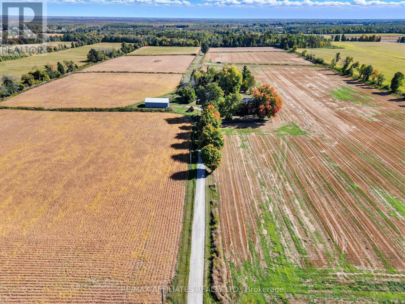5 Bedroom
2 Bathroom
3,000 - 3,500 ft2
Central Air Conditioning
Forced Air
$959,000
Nestled at the end of a picturesque, tree-lined driveway, this timeless 1900s brick farmhouse offers the perfect blend of classic charm and modern convenience. Set on a spacious lot, this 4-bedroom, 1.5-bath home is ideal for those seeking room to grow, entertain, or simply enjoy peaceful country living. Step inside to find large, light-filled living spaces with original character throughout, high ceilings, rich woodwork, and hardwood floors. The generous main living areas provide ample space for family gatherings, relaxing evenings, or hosting guests. A brand-new addition features a private in-law suite, offering flexible living arrangements for extended family, guests, or potential rental income. Outside, the expansive grounds are perfect for gardening, outdoor entertaining, or simply taking in the tranquil surroundings. With mature trees and plenty of open space, you'll enjoy a true sense of seclusion and serenity while still being conveniently located near town amenities. Whether you're looking for a multi-generational home, a private retreat, or a unique property full of history and heart, this one-of-a-kind farmhouse is ready to welcome you home. Upgrades include: in-law suite (2025), septic system (2024), hot water tank (2024), heat pump (2023), roof (2019) plus more! Get ready to fall in love! (id:43934)
Property Details
|
MLS® Number
|
X12418290 |
|
Property Type
|
Single Family |
|
Community Name
|
908 - Drummond N Elmsley (Drummond) Twp |
|
Equipment Type
|
Propane Tank, Water Softener |
|
Features
|
Lane, Carpet Free |
|
Parking Space Total
|
6 |
|
Rental Equipment Type
|
Propane Tank, Water Softener |
|
Structure
|
Deck |
Building
|
Bathroom Total
|
2 |
|
Bedrooms Above Ground
|
5 |
|
Bedrooms Total
|
5 |
|
Appliances
|
Dishwasher, Dryer, Microwave, Stove, Washer, Refrigerator |
|
Basement Development
|
Unfinished |
|
Basement Type
|
Crawl Space (unfinished) |
|
Construction Style Attachment
|
Detached |
|
Cooling Type
|
Central Air Conditioning |
|
Exterior Finish
|
Brick |
|
Foundation Type
|
Stone |
|
Half Bath Total
|
1 |
|
Heating Fuel
|
Propane |
|
Heating Type
|
Forced Air |
|
Stories Total
|
2 |
|
Size Interior
|
3,000 - 3,500 Ft2 |
|
Type
|
House |
|
Utility Water
|
Drilled Well |
Parking
Land
|
Access Type
|
Public Road |
|
Acreage
|
No |
|
Sewer
|
Septic System |
|
Size Irregular
|
120 X 349.9 Acre |
|
Size Total Text
|
120 X 349.9 Acre|1/2 - 1.99 Acres |
Rooms
| Level |
Type |
Length |
Width |
Dimensions |
|
Second Level |
Bedroom |
3.69 m |
3.24 m |
3.69 m x 3.24 m |
|
Second Level |
Bedroom 2 |
3.22 m |
3.68 m |
3.22 m x 3.68 m |
|
Second Level |
Bedroom 3 |
2.97 m |
3.68 m |
2.97 m x 3.68 m |
|
Second Level |
Bedroom 4 |
5.81 m |
4.64 m |
5.81 m x 4.64 m |
|
Second Level |
Bathroom |
3.17 m |
3.75 m |
3.17 m x 3.75 m |
|
Main Level |
Dining Room |
3.59 m |
3.45 m |
3.59 m x 3.45 m |
|
Main Level |
Kitchen |
3.53 m |
3.6 m |
3.53 m x 3.6 m |
|
Main Level |
Playroom |
3.45 m |
3.59 m |
3.45 m x 3.59 m |
|
Main Level |
Living Room |
5.71 m |
3.42 m |
5.71 m x 3.42 m |
|
Main Level |
Mud Room |
2.55 m |
5.76 m |
2.55 m x 5.76 m |
https://www.realtor.ca/real-estate/28894376/3155-drummond-con-8a-road-drummondnorth-elmsley-908-drummond-n-elmsley-drummond-twp

