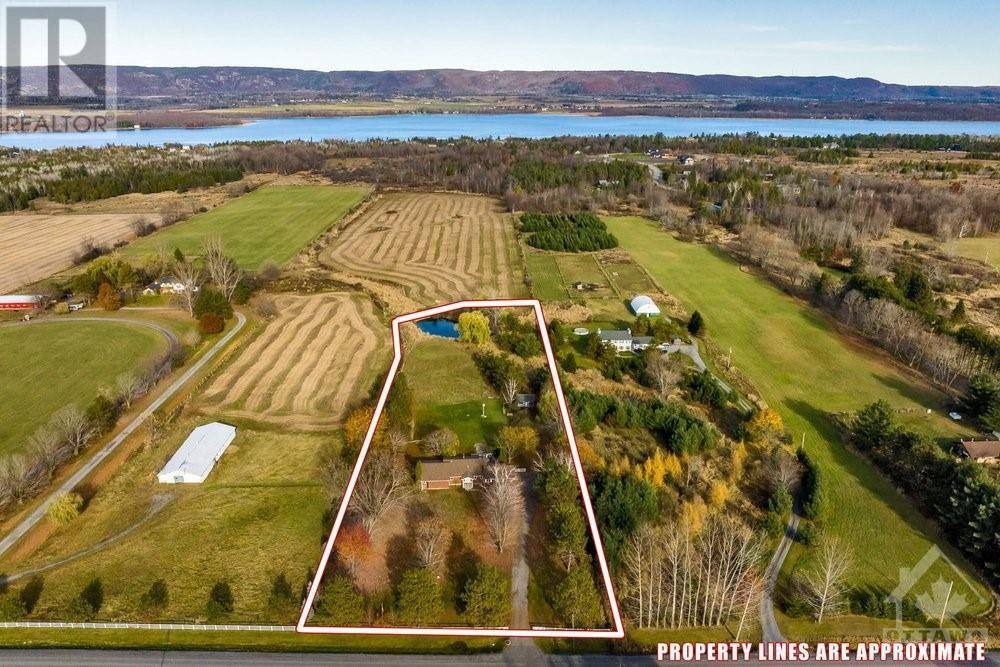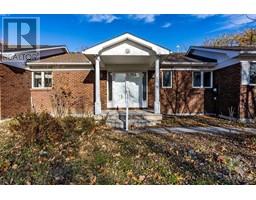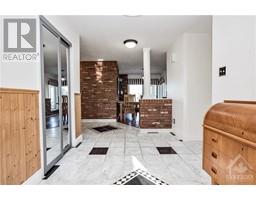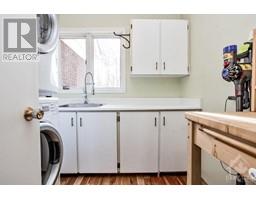3154 Torwood Drive Ottawa, Ontario K0A 1T0
$810,000
Amazing all brick bungalow situated on just over 4 acres of scenic land! The views from the expansive backyard are what it is all about! No neighbour in sight! A tree lined laneway brings you to your new home. Welcoming foyer is tiled & leads to the large kitchen/dining area looking out towards the back of the property. Solid oak cabinets & granite countertop with newer ss appliances. Skylight for extra brightness! A patio door leads to a cozy 3 season porch area with a large deck. A huge family/living room is central to the house & divides the large primary bedroom/ensuite & the 2 guest bedrooms. One bdrm has own small patio off it. Basement is partially finished w/barn board walls & bar area. Tons of possibilities. Stairs lead directly up into the insulated oversized garage. Handy taps in there as well. A small historic log cabin from the mid 1800's would be a great artist studio/retreat or guest cabin if done up. Pond at back. Updates incl: roof, furnace & Generac. Show & sell! (id:43934)
Property Details
| MLS® Number | 1412915 |
| Property Type | Single Family |
| Neigbourhood | Dunrobin Shores |
| AmenitiesNearBy | Golf Nearby, Water Nearby |
| CommunicationType | Internet Access |
| CommunityFeatures | School Bus |
| Features | Acreage, Private Setting, Automatic Garage Door Opener |
| ParkingSpaceTotal | 6 |
| RoadType | Paved Road |
| Structure | Patio(s), Porch |
| ViewType | Mountain View |
Building
| BathroomTotal | 3 |
| BedroomsAboveGround | 3 |
| BedroomsTotal | 3 |
| Appliances | Refrigerator, Dishwasher, Dryer, Hood Fan, Stove, Washer |
| ArchitecturalStyle | Bungalow |
| BasementDevelopment | Partially Finished |
| BasementType | Full (partially Finished) |
| ConstructedDate | 1983 |
| ConstructionMaterial | Wood Frame |
| ConstructionStyleAttachment | Detached |
| CoolingType | Central Air Conditioning |
| ExteriorFinish | Brick |
| Fixture | Drapes/window Coverings |
| FlooringType | Hardwood, Laminate, Tile |
| FoundationType | Poured Concrete |
| HalfBathTotal | 1 |
| HeatingFuel | Propane |
| HeatingType | Forced Air |
| StoriesTotal | 1 |
| Type | House |
| UtilityWater | Drilled Well |
Parking
| Attached Garage |
Land
| Acreage | Yes |
| LandAmenities | Golf Nearby, Water Nearby |
| Sewer | Septic System |
| SizeDepth | 720 Ft ,7 In |
| SizeFrontage | 221 Ft ,11 In |
| SizeIrregular | 4.13 |
| SizeTotal | 4.13 Ac |
| SizeTotalText | 4.13 Ac |
| ZoningDescription | Rural Residential |
Rooms
| Level | Type | Length | Width | Dimensions |
|---|---|---|---|---|
| Main Level | Foyer | 7'8" x 15'0" | ||
| Main Level | 2pc Bathroom | 4'3" x 7'9" | ||
| Main Level | Kitchen | 10'7" x 16'0" | ||
| Main Level | Eating Area | 9'5" x 13'0" | ||
| Main Level | Laundry Room | 7'7" x 8'5" | ||
| Main Level | Bedroom | 9'10" x 14'10" | ||
| Main Level | Primary Bedroom | 18'0" x 15'0" | ||
| Main Level | Other | 5'9" x 9'0" | ||
| Main Level | Bedroom | 11'0" x 12'0" | ||
| Main Level | 4pc Bathroom | 8'0" x 5'0" | ||
| Main Level | 5pc Ensuite Bath | 15'0" x 8'0" | ||
| Main Level | Living Room | 15'3" x 18'8" | ||
| Main Level | Sunroom | 9'6" x 11'0" |
https://www.realtor.ca/real-estate/27512322/3154-torwood-drive-ottawa-dunrobin-shores
Interested?
Contact us for more information



























































