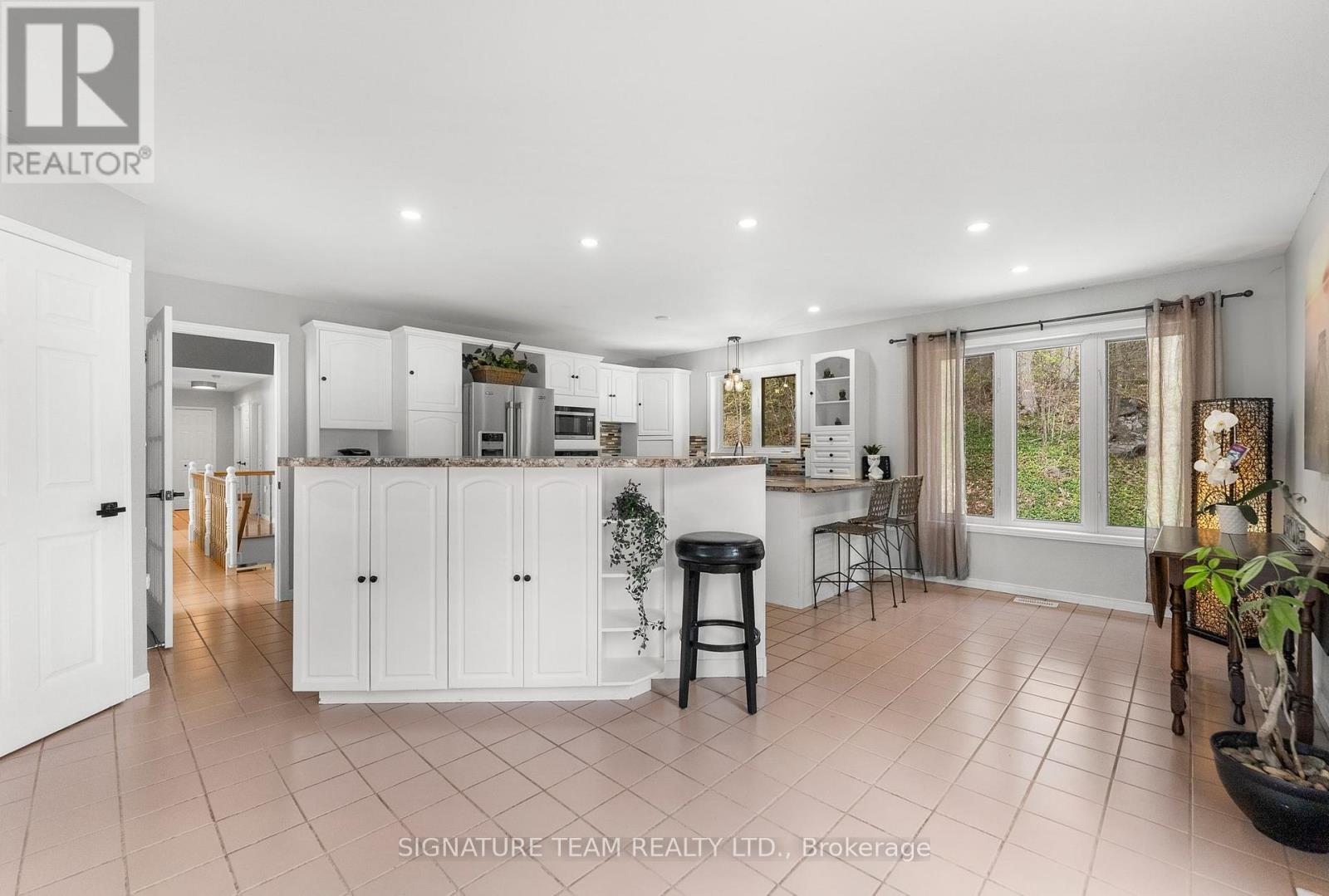4 Bedroom
4 Bathroom
1,100 - 1,500 ft2
Raised Bungalow
Fireplace
Central Air Conditioning, Air Exchanger
Forced Air
Acreage
Landscaped
$959,000
*Stunning Custom Home on 3.26 Acres Your Dream Awaits!**Welcome to this exquisite 4-bedroom, 3 & 1/2-bathroom custom home, perfectly nestled on a sprawling 3.26-acre lot. This beautiful residence boasts a full finished walk-out basement, providing ample space for entertainment and relaxation.Step outside to enjoy the expansive wrap-around deck, ideal for savoring morning coffee or hosting summer gatherings while taking in the serene surroundings. The vaulted living room features soaring ceilings and abundant natural light, creating a warm and inviting atmosphere.The eat-in kitchen and dining area are designed for both functionality and style, making it the perfect place for family meals or entertaining guests.This property also includes an attached garage for convenience, along with a remarkable detached custom Huge 3-bay garage/ workshop built 2013 30' x 50', heated and insulated, providing plenty of room for vehicles, tools, and hobbies.Dont miss this rare opportunity to own a piece of paradise with endless possibilities. ( Points of Interest - OVR Trail for ATV's, Biking/Walking - Minutes to Clay Bank Nature Park on Madawaska River, Ottawa River & White Lake - Bus access to local schools and French Catholic school 11 minutes away, Schedule your private tour today! Privacy galore. New roof shingles 2024. Please allow 24 hours notice for showings and 24hrs Irrevocable for Offers! (id:43934)
Property Details
|
MLS® Number
|
X12150730 |
|
Property Type
|
Single Family |
|
Community Name
|
918 - Mississippi Mills - Pakenham |
|
Community Features
|
School Bus |
|
Equipment Type
|
Propane Tank |
|
Parking Space Total
|
10 |
|
Rental Equipment Type
|
Propane Tank |
|
Structure
|
Deck |
Building
|
Bathroom Total
|
4 |
|
Bedrooms Above Ground
|
4 |
|
Bedrooms Total
|
4 |
|
Age
|
16 To 30 Years |
|
Amenities
|
Fireplace(s) |
|
Appliances
|
Garage Door Opener Remote(s), Water Heater - Tankless, Water Softener, Central Vacuum, Dishwasher, Dryer, Hot Water Instant, Water Heater, Microwave, Oven, Stove, Washer, Refrigerator |
|
Architectural Style
|
Raised Bungalow |
|
Basement Development
|
Finished |
|
Basement Features
|
Walk Out |
|
Basement Type
|
N/a (finished) |
|
Construction Style Attachment
|
Detached |
|
Cooling Type
|
Central Air Conditioning, Air Exchanger |
|
Exterior Finish
|
Stone, Vinyl Siding |
|
Fireplace Present
|
Yes |
|
Fireplace Total
|
1 |
|
Foundation Type
|
Concrete, Poured Concrete |
|
Heating Fuel
|
Propane |
|
Heating Type
|
Forced Air |
|
Stories Total
|
1 |
|
Size Interior
|
1,100 - 1,500 Ft2 |
|
Type
|
House |
|
Utility Water
|
Drilled Well |
Parking
Land
|
Access Type
|
Year-round Access |
|
Acreage
|
Yes |
|
Landscape Features
|
Landscaped |
|
Sewer
|
Septic System |
|
Size Depth
|
377 Ft ,2 In |
|
Size Frontage
|
377 Ft |
|
Size Irregular
|
377 X 377.2 Ft |
|
Size Total Text
|
377 X 377.2 Ft|2 - 4.99 Acres |
|
Zoning Description
|
Residential |
Rooms
| Level |
Type |
Length |
Width |
Dimensions |
|
Lower Level |
Bathroom |
2.16 m |
1.55 m |
2.16 m x 1.55 m |
|
Lower Level |
Bedroom 4 |
5.49 m |
3.05 m |
5.49 m x 3.05 m |
|
Lower Level |
Family Room |
5.49 m |
6.42 m |
5.49 m x 6.42 m |
|
Lower Level |
Games Room |
5.79 m |
8.24 m |
5.79 m x 8.24 m |
|
Lower Level |
Utility Room |
1.83 m |
1.54 m |
1.83 m x 1.54 m |
|
Main Level |
Primary Bedroom |
4.57 m |
3.96 m |
4.57 m x 3.96 m |
|
Main Level |
Dining Room |
3.69 m |
3.37 m |
3.69 m x 3.37 m |
|
Main Level |
Bathroom |
1.53 m |
4.06 m |
1.53 m x 4.06 m |
|
Main Level |
Bathroom |
1.25 m |
2.45 m |
1.25 m x 2.45 m |
|
Main Level |
Bathroom |
2.74 m |
2.44 m |
2.74 m x 2.44 m |
|
Main Level |
Pantry |
1.25 m |
0.91 m |
1.25 m x 0.91 m |
|
Main Level |
Bedroom 2 |
2.77 m |
4.6 m |
2.77 m x 4.6 m |
|
Main Level |
Bedroom 3 |
2.77 m |
3.98 m |
2.77 m x 3.98 m |
|
Main Level |
Kitchen |
5.5 m |
3.98 m |
5.5 m x 3.98 m |
|
Main Level |
Laundry Room |
1.54 m |
1.54 m |
1.54 m x 1.54 m |
|
Main Level |
Living Room |
7.63 m |
5.5 m |
7.63 m x 5.5 m |
https://www.realtor.ca/real-estate/28317560/314-robertson-line-mississippi-mills-918-mississippi-mills-pakenham











































