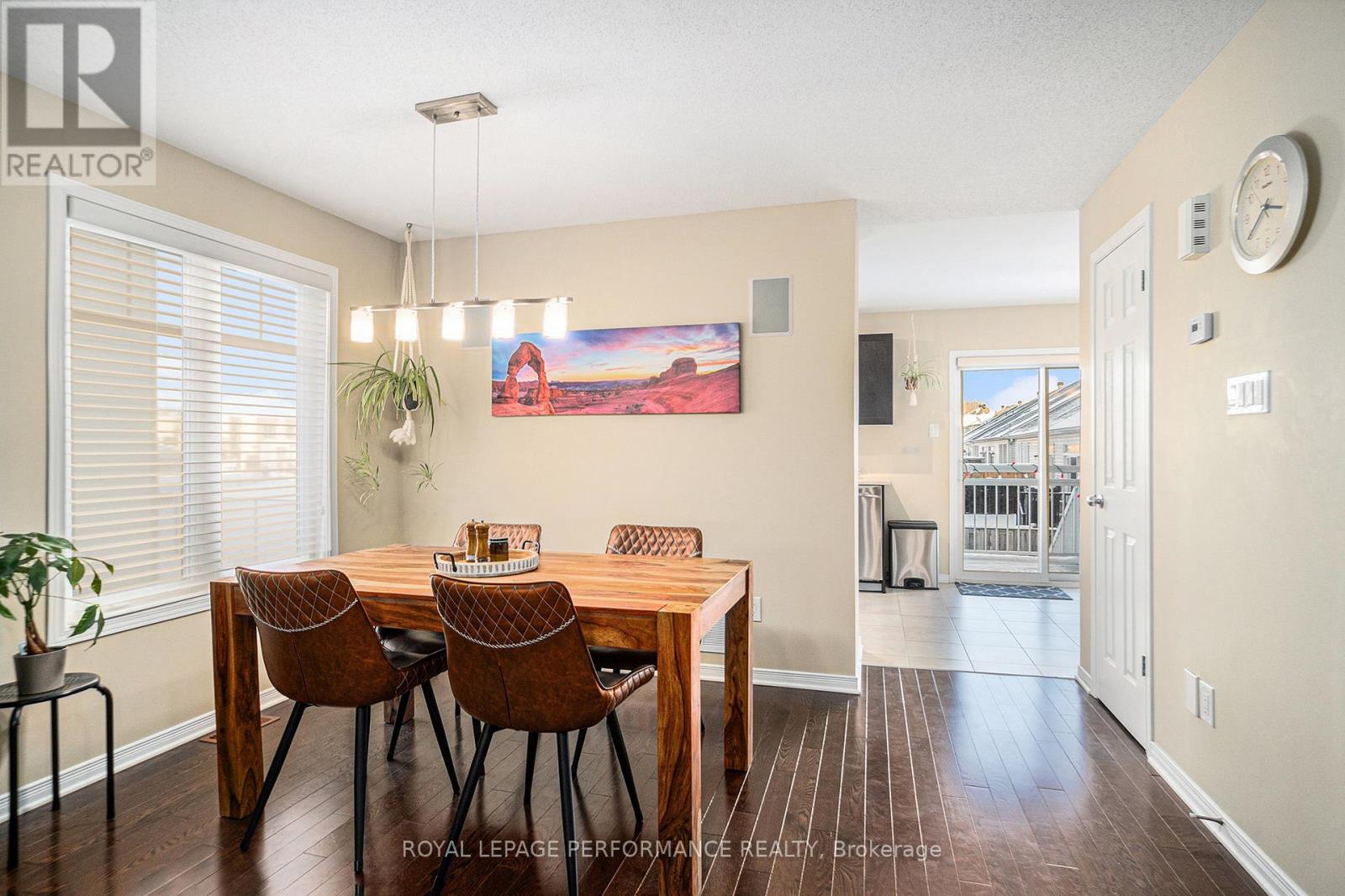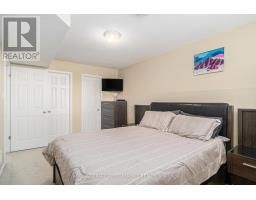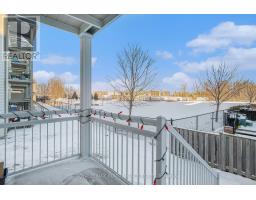314 Galston Ottawa, Ontario K1W 0G3
$419,900Maintenance, Water, Insurance, Parking
$392.79 Monthly
Maintenance, Water, Insurance, Parking
$392.79 MonthlyEnd-Unit! 2-Bedroom 2-Bathroom Terrace Home in an Exceptional Location! This beautifully designed home boasts an open-concept living and dining area, featuring hardwood flooring and an abundance of natural light streaming in through the two-story windows, complemented by an ""open to below"" design. The kitchen offers ample storage space and a bright eating area, complete with patio doors that lead to a backyard deck, an ideal spot for enjoying your morning coffee. The main floor also includes a convenient powder room and a laundry area with shelving. The lower level features a cozy family room with a gas fireplace, a spacious primary bedroom with a cheater ensuite and walk-in closet, as well as an additional bedroom. This home is conveniently located near schools, parks, public transit, and nature trails, and is just minutes away from shopping, recreational facilities, and more. **** EXTRAS **** Condo fees include: Snow removal, lawn care, building insurance, maintenance, water, reserve fund (id:43934)
Open House
This property has open houses!
2:00 pm
Ends at:4:00 pm
Property Details
| MLS® Number | X11928629 |
| Property Type | Single Family |
| Community Name | 2013 - Mer Bleue/Bradley Estates/Anderson Park |
| Amenities Near By | Schools, Public Transit |
| Community Features | Pet Restrictions |
| Features | Balcony |
| Parking Space Total | 1 |
Building
| Bathroom Total | 2 |
| Bedrooms Below Ground | 2 |
| Bedrooms Total | 2 |
| Amenities | Visitor Parking, Fireplace(s) |
| Appliances | Dryer, Hood Fan, Microwave, Refrigerator, Stove, Washer |
| Basement Development | Finished |
| Basement Type | Full (finished) |
| Cooling Type | Central Air Conditioning |
| Exterior Finish | Brick Facing, Vinyl Siding |
| Fireplace Present | Yes |
| Fireplace Total | 1 |
| Flooring Type | Hardwood, Ceramic |
| Foundation Type | Poured Concrete |
| Half Bath Total | 1 |
| Heating Fuel | Natural Gas |
| Heating Type | Forced Air |
| Size Interior | 1,400 - 1,599 Ft2 |
| Type | Row / Townhouse |
Land
| Acreage | No |
| Land Amenities | Schools, Public Transit |
| Zoning Description | Residential |
Rooms
| Level | Type | Length | Width | Dimensions |
|---|---|---|---|---|
| Lower Level | Primary Bedroom | 4.42 m | 2.9 m | 4.42 m x 2.9 m |
| Lower Level | Bedroom | 3.36 m | 2.63 m | 3.36 m x 2.63 m |
| Lower Level | Family Room | 4.6 m | 4.03 m | 4.6 m x 4.03 m |
| Lower Level | Bathroom | 2.92 m | 2.9 m | 2.92 m x 2.9 m |
| Main Level | Living Room | 4.69 m | 4 m | 4.69 m x 4 m |
| Main Level | Dining Room | 3.7 m | 2.72 m | 3.7 m x 2.72 m |
| Main Level | Kitchen | 5.87 m | 2.83 m | 5.87 m x 2.83 m |
| Main Level | Bathroom | 2.04 m | 0.94 m | 2.04 m x 0.94 m |
Contact Us
Contact us for more information





















































