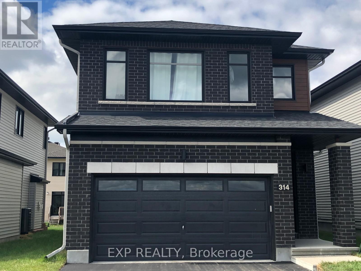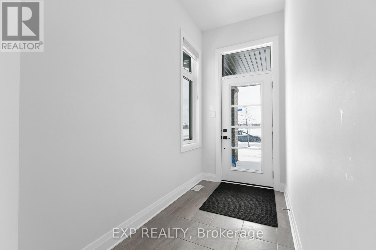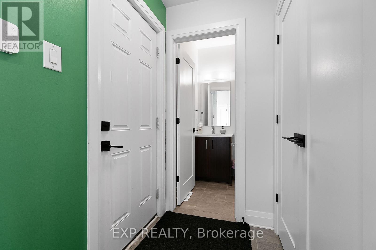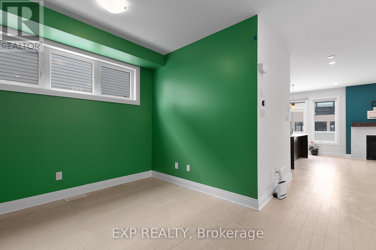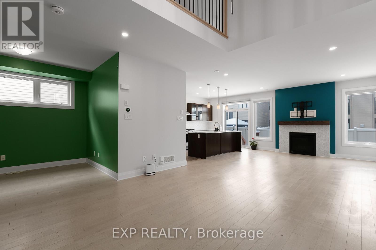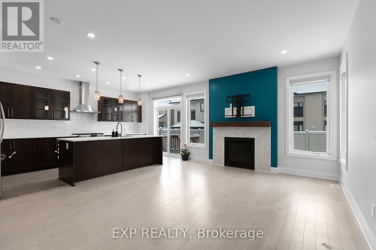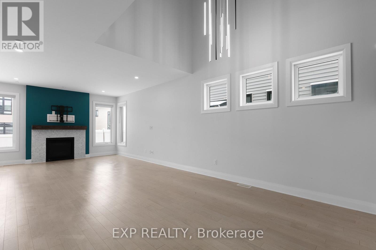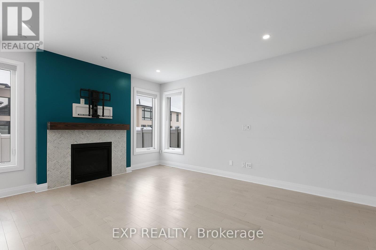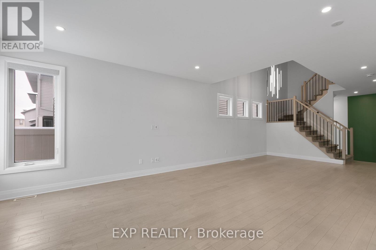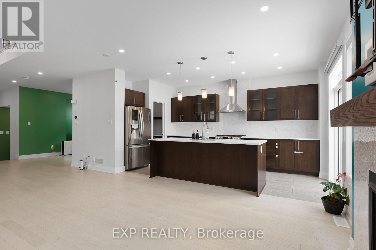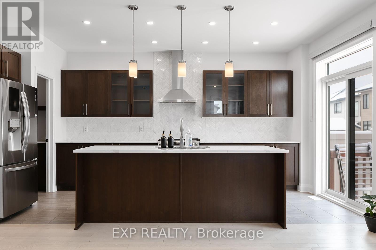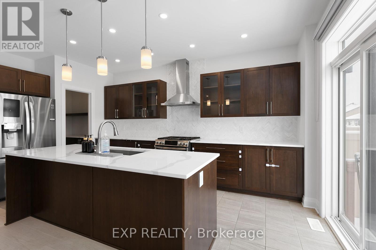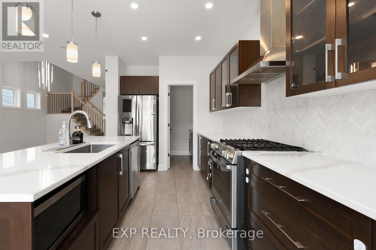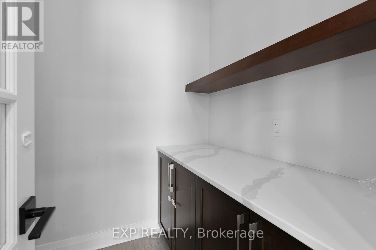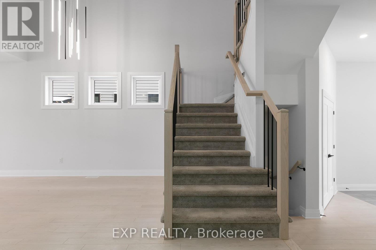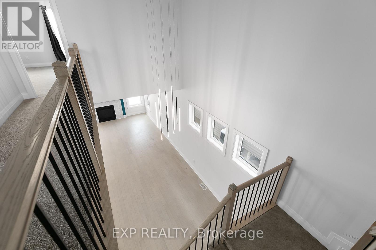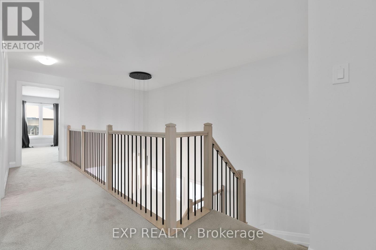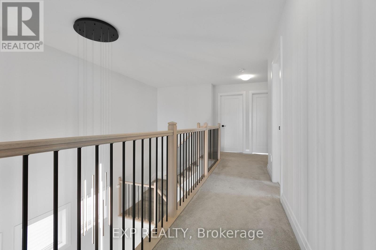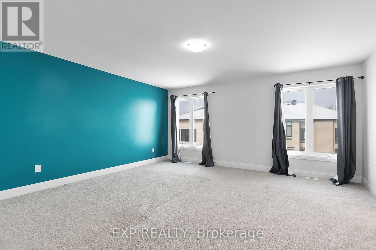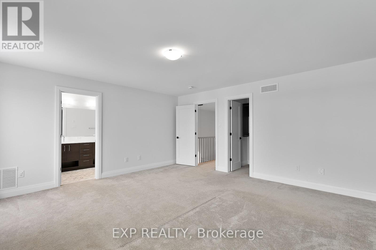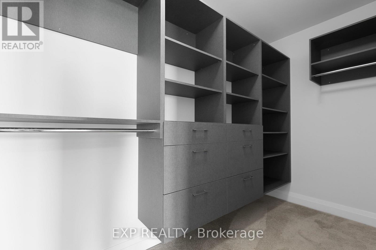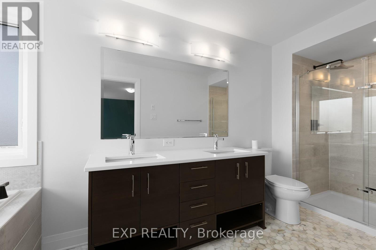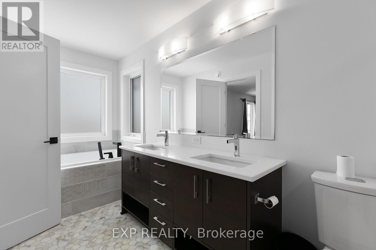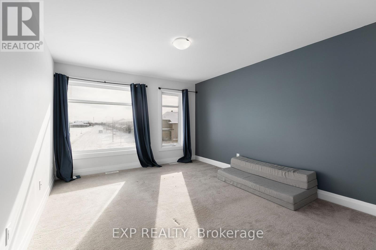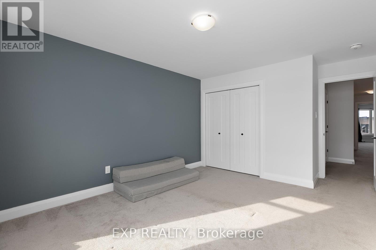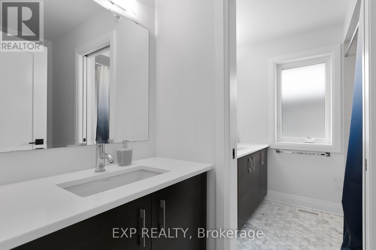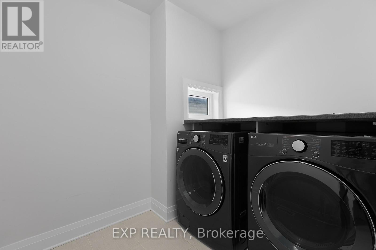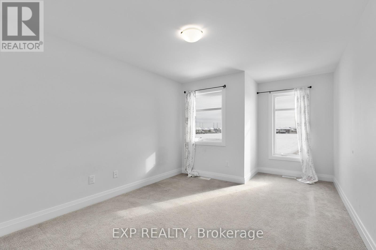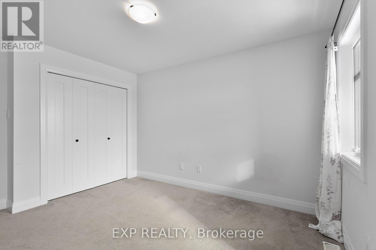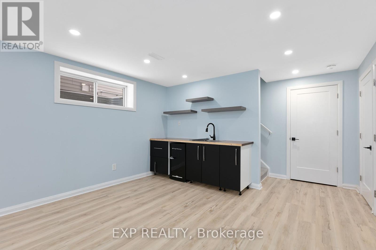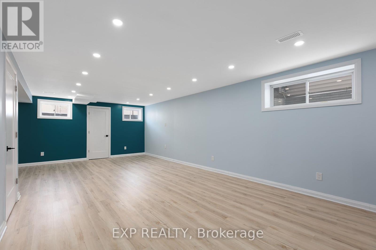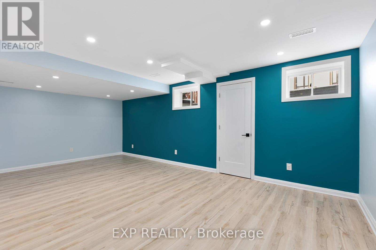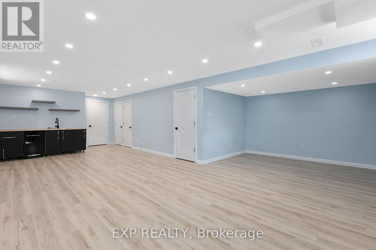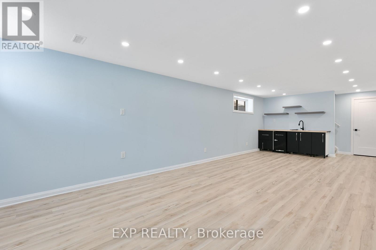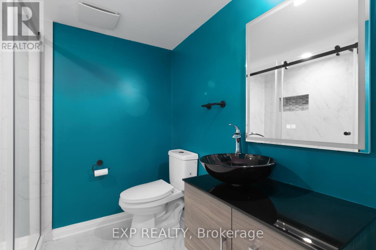3 Bedroom
4 Bathroom
2,000 - 2,500 ft2
Fireplace
Central Air Conditioning
Forced Air
$3,200 Monthly
This beautiful family home offers a bright open-concept layout with modern finishes throughout. The main floor features a versatile flex room, a stylish upgraded kitchen with quartz countertops, pantry, and a dining area open to above. The spacious Great Room includes a cozy fireplace, ideal for relaxing or entertaining.Upstairs, youll find in-suite laundry, a full 4-piece bathroom, and a generous primary bedroom with a luxurious 5-piece ensuite and walk-in closet.The fully finished basement adds even more living space with a full bathroom, kitchenette, and plenty of storage.Additional highlights include:Hardwood flooring on the main floorDouble car garageFully fenced backyardLocated in a desirable Stittsville neighborhood, close to schools, parks, and amenities, this home is the perfect rental opportunity. (id:43934)
Property Details
|
MLS® Number
|
X12405383 |
|
Property Type
|
Single Family |
|
Community Name
|
9010 - Kanata - Emerald Meadows/Trailwest |
|
Features
|
In Suite Laundry |
|
Parking Space Total
|
4 |
Building
|
Bathroom Total
|
4 |
|
Bedrooms Above Ground
|
3 |
|
Bedrooms Total
|
3 |
|
Appliances
|
Garage Door Opener Remote(s), Water Heater - Tankless |
|
Basement Development
|
Finished |
|
Basement Type
|
Full (finished) |
|
Construction Style Attachment
|
Detached |
|
Cooling Type
|
Central Air Conditioning |
|
Exterior Finish
|
Brick Facing, Vinyl Siding |
|
Fireplace Present
|
Yes |
|
Flooring Type
|
Hardwood, Vinyl |
|
Foundation Type
|
Poured Concrete |
|
Half Bath Total
|
1 |
|
Heating Fuel
|
Natural Gas |
|
Heating Type
|
Forced Air |
|
Stories Total
|
2 |
|
Size Interior
|
2,000 - 2,500 Ft2 |
|
Type
|
House |
|
Utility Water
|
Municipal Water |
Parking
Land
|
Acreage
|
No |
|
Sewer
|
Sanitary Sewer |
|
Size Depth
|
103 Ft ,9 In |
|
Size Frontage
|
35 Ft ,2 In |
|
Size Irregular
|
35.2 X 103.8 Ft ; Yes |
|
Size Total Text
|
35.2 X 103.8 Ft ; Yes |
Rooms
| Level |
Type |
Length |
Width |
Dimensions |
|
Second Level |
Primary Bedroom |
4.87 m |
4.99 m |
4.87 m x 4.99 m |
|
Second Level |
Bedroom 2 |
4.32 m |
3.59 m |
4.32 m x 3.59 m |
|
Second Level |
Bedroom 3 |
3.65 m |
3.26 m |
3.65 m x 3.26 m |
|
Basement |
Recreational, Games Room |
|
|
Measurements not available |
|
Main Level |
Great Room |
8.534 m |
4.267 m |
8.534 m x 4.267 m |
|
Main Level |
Den |
2.89 m |
2.8 m |
2.89 m x 2.8 m |
|
Main Level |
Eating Area |
2.83 m |
2.71 m |
2.83 m x 2.71 m |
|
Main Level |
Kitchen |
4.7 m |
2.7 m |
4.7 m x 2.7 m |
|
Main Level |
Foyer |
|
|
Measurements not available |
https://www.realtor.ca/real-estate/28866557/314-cranesbill-road-ottawa-9010-kanata-emerald-meadowstrailwest

