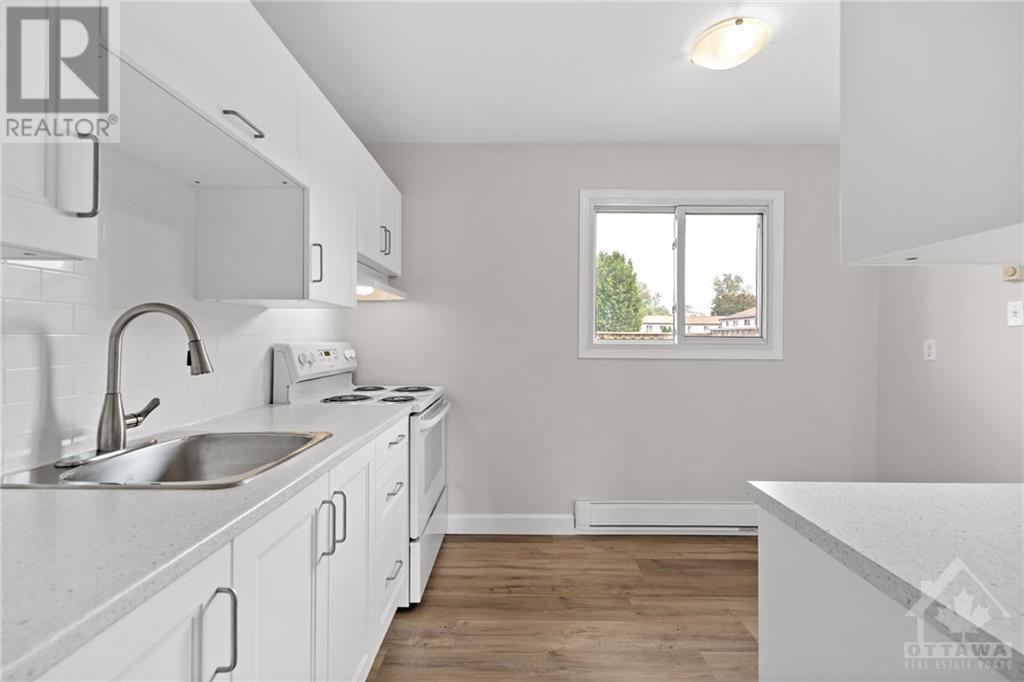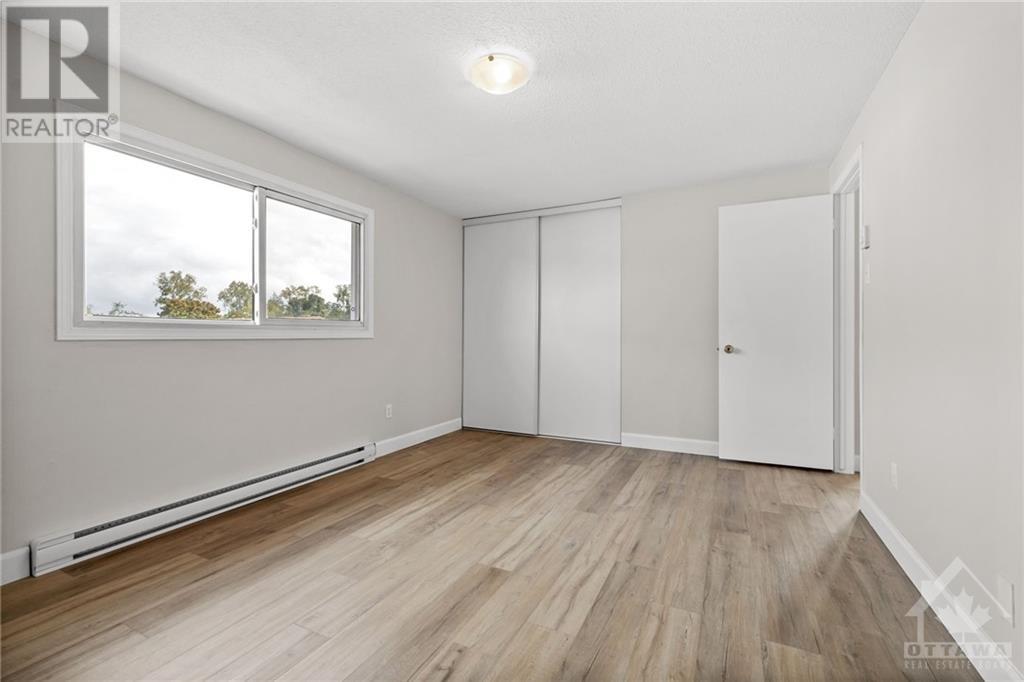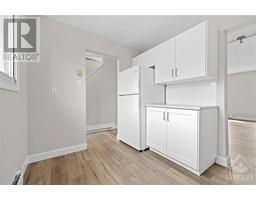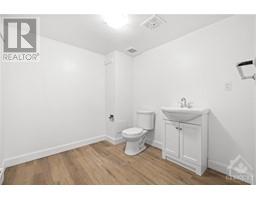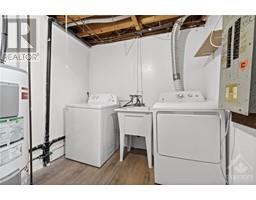3135 Fenmore Street Ottawa, Ontario K1T 1S4
$374,900Maintenance, Property Management, Caretaker, Water, Insurance
$407 Monthly
Maintenance, Property Management, Caretaker, Water, Insurance
$407 MonthlyBeautifully renovated, move-in ready 3 bedroom, 2 bath condo townhome! This open concept design features living/dining room with loads of natural light, new kitchen, counters, sink and faucet, backsplash and appliances (2024), with all new vinyl flooring throughout entire home (2024). The entire home was also freshly painted in a neutral colour (2024). The second level offers a large primary bedroom, 2 other good size bedrooms and 4-piece main bathroom. Finished basement with rec-room, 2-piece bathroom, separate laundry room, and storage areas. Fully fenced yard with nice patio area! Parking spot in front of the property (plus visitor parking). Walking distance to shopping, schools, parks, transit & more! (id:43934)
Property Details
| MLS® Number | 1415745 |
| Property Type | Single Family |
| Neigbourhood | Blossom Park |
| AmenitiesNearBy | Airport, Public Transit, Shopping |
| CommunityFeatures | Family Oriented, Pets Allowed |
| ParkingSpaceTotal | 2 |
| Structure | Patio(s) |
Building
| BathroomTotal | 2 |
| BedroomsAboveGround | 3 |
| BedroomsTotal | 3 |
| Amenities | Laundry - In Suite |
| Appliances | Refrigerator, Dryer, Hood Fan, Stove, Washer |
| BasementDevelopment | Finished |
| BasementType | Full (finished) |
| ConstructedDate | 1976 |
| CoolingType | None |
| ExteriorFinish | Brick, Siding |
| FireProtection | Smoke Detectors |
| FlooringType | Vinyl |
| FoundationType | Poured Concrete |
| HalfBathTotal | 1 |
| HeatingFuel | Electric |
| HeatingType | Baseboard Heaters |
| StoriesTotal | 2 |
| Type | Row / Townhouse |
| UtilityWater | Municipal Water |
Parking
| Surfaced | |
| Visitor Parking |
Land
| Acreage | No |
| FenceType | Fenced Yard |
| LandAmenities | Airport, Public Transit, Shopping |
| Sewer | Municipal Sewage System |
| ZoningDescription | Condominium |
Rooms
| Level | Type | Length | Width | Dimensions |
|---|---|---|---|---|
| Second Level | Primary Bedroom | 10'9" x 14'4" | ||
| Second Level | 4pc Bathroom | 5'1" x 8'7" | ||
| Second Level | Bedroom | 8'7" x 11'10" | ||
| Second Level | Bedroom | 8'9" x 11'0" | ||
| Basement | 2pc Bathroom | 7'4" x 8'3" | ||
| Basement | Recreation Room | 11'7" x 17'7" | ||
| Basement | Laundry Room | 7'3" x 8'3" | ||
| Main Level | Living Room/dining Room | 17'7" x 18'7" | ||
| Main Level | Kitchen | 8'0" x 10'9" |
https://www.realtor.ca/real-estate/27523414/3135-fenmore-street-ottawa-blossom-park
Interested?
Contact us for more information










