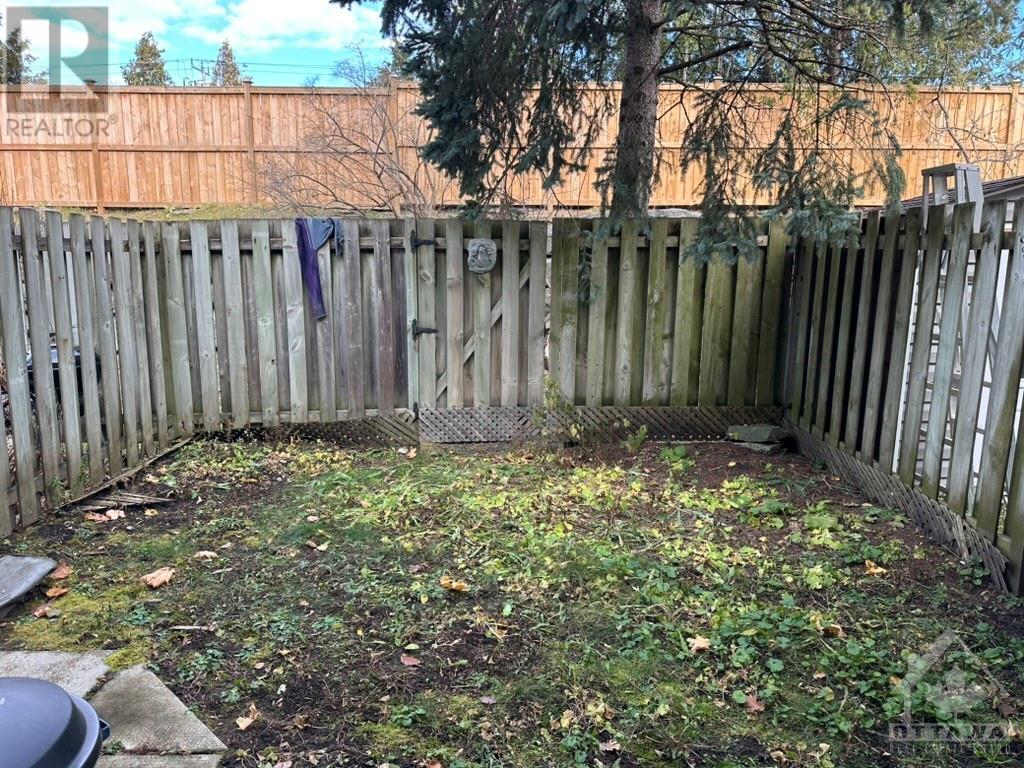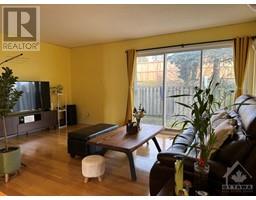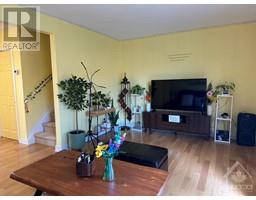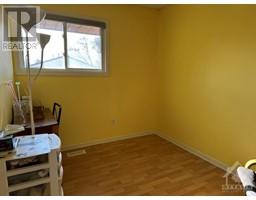3 Bedroom
2 Bathroom
Central Air Conditioning
Forced Air
Partially Landscaped
$2,400 Monthly
Charming 3 bedroom townhome is in move-in condition! Features include: beautiful hardwood floors in living and dining rooms; bright and spacious kitchen; dining room open to living room; primary bedroom is large with wall to wall closet and pot lights; laminate flooring in all 3 bedrooms; Main bathroom is a 4 piece with bath/shower combo; and enjoy the finished basement with laminate flooring, laundry and storage. The private backyard is fully fenced-in with a large patio. Tenants pay for gas, hydro, hot water tank rental (Enercare - $27.09), internet and tenant insurance. Walk to schools, parks & buses! As per form 244, 48 hours irrevocable on all offers. Required: rental application, credit score report, Letter of Employment and 3 latest pay stubs, landlord and personal references, first and last month's rent, and tenant insurance. Available for Feb. No students please. No smokers and no pets preferred. (id:43934)
Property Details
|
MLS® Number
|
1420899 |
|
Property Type
|
Single Family |
|
Neigbourhood
|
Sawmill Creek |
|
AmenitiesNearBy
|
Public Transit, Recreation Nearby, Shopping |
|
ParkingSpaceTotal
|
1 |
|
Structure
|
Patio(s) |
Building
|
BathroomTotal
|
2 |
|
BedroomsAboveGround
|
3 |
|
BedroomsTotal
|
3 |
|
Amenities
|
Laundry - In Suite |
|
Appliances
|
Refrigerator, Dryer, Hood Fan, Stove, Washer |
|
BasementDevelopment
|
Finished |
|
BasementType
|
Full (finished) |
|
ConstructedDate
|
1979 |
|
CoolingType
|
Central Air Conditioning |
|
ExteriorFinish
|
Siding |
|
Fixture
|
Drapes/window Coverings |
|
FlooringType
|
Hardwood, Laminate, Vinyl |
|
HalfBathTotal
|
1 |
|
HeatingFuel
|
Natural Gas |
|
HeatingType
|
Forced Air |
|
StoriesTotal
|
2 |
|
Type
|
Row / Townhouse |
|
UtilityWater
|
Municipal Water |
Parking
|
Open
|
|
|
Surfaced
|
|
|
Visitor Parking
|
|
Land
|
Acreage
|
No |
|
FenceType
|
Fenced Yard |
|
LandAmenities
|
Public Transit, Recreation Nearby, Shopping |
|
LandscapeFeatures
|
Partially Landscaped |
|
Sewer
|
Municipal Sewage System |
|
SizeIrregular
|
* Ft X * Ft |
|
SizeTotalText
|
* Ft X * Ft |
|
ZoningDescription
|
Residential |
Rooms
| Level |
Type |
Length |
Width |
Dimensions |
|
Second Level |
Primary Bedroom |
|
|
13'11" x 10'11" |
|
Second Level |
Bedroom |
|
|
10'1" x 8'0" |
|
Second Level |
Bedroom |
|
|
10'4" x 7'10" |
|
Second Level |
Full Bathroom |
|
|
8'10" x 5'3" |
|
Lower Level |
Laundry Room |
|
|
Measurements not available |
|
Lower Level |
Recreation Room |
|
|
15'9" x 13'10" |
|
Lower Level |
Storage |
|
|
Measurements not available |
|
Main Level |
Foyer |
|
|
5'2" x 4'11" |
|
Main Level |
Kitchen |
|
|
9'11" x 8'4" |
|
Main Level |
Dining Room |
|
|
8'11" x 8'10" |
|
Main Level |
Living Room |
|
|
15'11" x 10'10" |
|
Main Level |
2pc Bathroom |
|
|
4'7" x 3'8" |
https://www.realtor.ca/real-estate/27672019/3133-quail-drive-ottawa-sawmill-creek









































