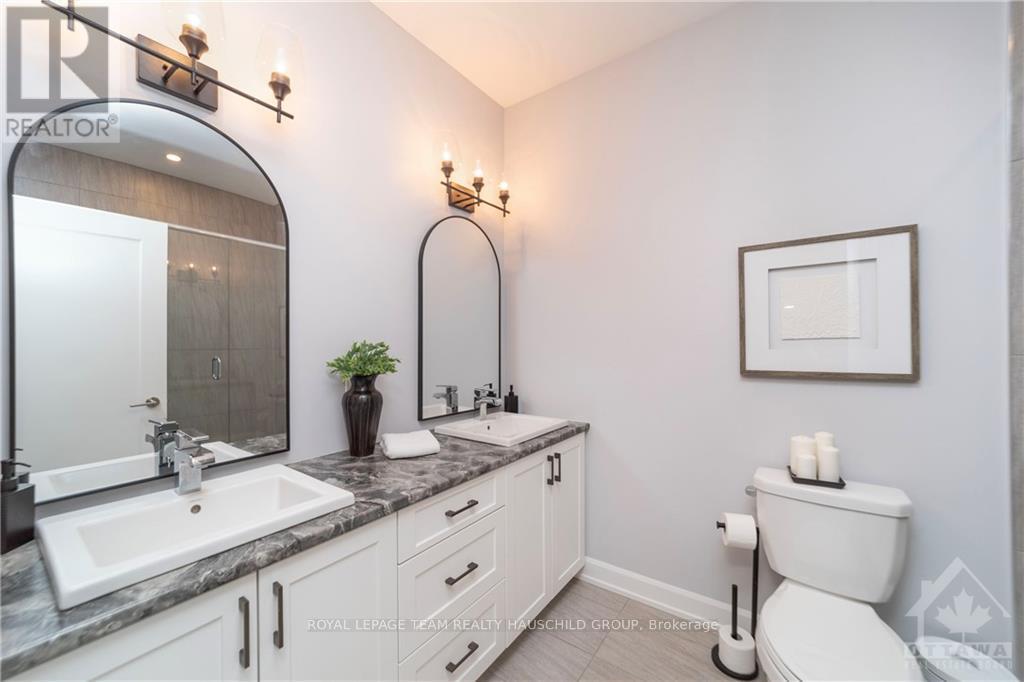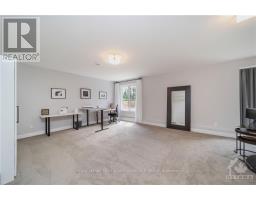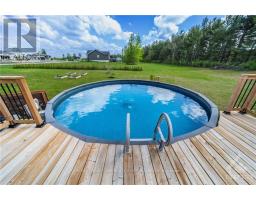4 Bedroom
3 Bathroom
Bungalow
Fireplace
Above Ground Pool
Central Air Conditioning
Forced Air
$1,079,000
Flooring: Tile, Flooring: Hardwood, Immaculate & upgraded Walk Out bungalow with over 3000 sq ft of total space! The owners have created an oasis for the whole family to enjoy on just over 1 acre. Multi tiered deck leading a new salt water above ground pool for hours of summer fun & entertaining. Inside you will find an ENORMOUS 25 x 26 garage w/12 Ft ceilings! The open concept main floor has upgraded feature wall w/fireplace, upgraded lighting, upgraded kitchen with coffee bar & so many thoughtful touches! The bedrooms are all spacious, with the primary featuring a walk in closet & ensuite bathroom w/2 sinks & large high end shower. You will enjoy the convenience of the main floor laundry & 4 piece main bathroom. The finished walk out basement is just as gorgeous as upstairs & features 36 ft long multi purpose room w/ feature wall, office, bedroom & 3 pc bath. Upgrades also include water softener, UV treatment system, reverse osmosis at kitchen. Full list of upgrades available., Flooring: Carpet Wall To Wall (id:43934)
Property Details
|
MLS® Number
|
X9523769 |
|
Property Type
|
Single Family |
|
Neigbourhood
|
Kemptville |
|
Community Name
|
802 - North Grenville Twp (Kemptville East) |
|
AmenitiesNearBy
|
Park |
|
Features
|
Level |
|
ParkingSpaceTotal
|
6 |
|
PoolType
|
Above Ground Pool |
|
Structure
|
Deck |
Building
|
BathroomTotal
|
3 |
|
BedroomsAboveGround
|
3 |
|
BedroomsBelowGround
|
1 |
|
BedroomsTotal
|
4 |
|
Amenities
|
Fireplace(s) |
|
Appliances
|
Water Heater, Dishwasher, Dryer, Hood Fan, Microwave, Refrigerator, Stove, Washer |
|
ArchitecturalStyle
|
Bungalow |
|
BasementDevelopment
|
Finished |
|
BasementType
|
Full (finished) |
|
ConstructionStyleAttachment
|
Detached |
|
CoolingType
|
Central Air Conditioning |
|
ExteriorFinish
|
Stone |
|
FireplacePresent
|
Yes |
|
FireplaceTotal
|
1 |
|
FoundationType
|
Concrete |
|
HeatingFuel
|
Natural Gas |
|
HeatingType
|
Forced Air |
|
StoriesTotal
|
1 |
|
Type
|
House |
Parking
Land
|
Acreage
|
No |
|
LandAmenities
|
Park |
|
Sewer
|
Septic System |
|
SizeDepth
|
216 Ft ,11 In |
|
SizeFrontage
|
206 Ft ,8 In |
|
SizeIrregular
|
206.69 X 216.99 Ft ; 0 |
|
SizeTotalText
|
206.69 X 216.99 Ft ; 0|1/2 - 1.99 Acres |
|
ZoningDescription
|
Rr |
Rooms
| Level |
Type |
Length |
Width |
Dimensions |
|
Basement |
Foyer |
4.26 m |
1.62 m |
4.26 m x 1.62 m |
|
Basement |
Bedroom |
4.14 m |
3.35 m |
4.14 m x 3.35 m |
|
Basement |
Other |
3.47 m |
2.74 m |
3.47 m x 2.74 m |
|
Basement |
Bathroom |
2.94 m |
1.85 m |
2.94 m x 1.85 m |
|
Basement |
Office |
2.18 m |
2.74 m |
2.18 m x 2.74 m |
|
Basement |
Utility Room |
3.58 m |
4.97 m |
3.58 m x 4.97 m |
|
Basement |
Family Room |
5.33 m |
10.99 m |
5.33 m x 10.99 m |
|
Main Level |
Bathroom |
|
|
Measurements not available |
|
Main Level |
Bathroom |
2.97 m |
1.95 m |
2.97 m x 1.95 m |
|
Main Level |
Foyer |
2.43 m |
2.76 m |
2.43 m x 2.76 m |
|
Main Level |
Laundry Room |
1.21 m |
1.67 m |
1.21 m x 1.67 m |
|
Main Level |
Kitchen |
5 m |
4.31 m |
5 m x 4.31 m |
|
Main Level |
Living Room |
4.24 m |
4.26 m |
4.24 m x 4.26 m |
|
Main Level |
Dining Room |
4.26 m |
3.04 m |
4.26 m x 3.04 m |
|
Main Level |
Primary Bedroom |
4.87 m |
3.65 m |
4.87 m x 3.65 m |
|
Main Level |
Bedroom |
4.03 m |
3.27 m |
4.03 m x 3.27 m |
|
Main Level |
Bedroom |
3.78 m |
3.17 m |
3.78 m x 3.17 m |
Utilities
https://www.realtor.ca/real-estate/27571162/313-moore-crescent-north-grenville-802-north-grenville-twp-kemptville-east-802-north-grenville-twp-kemptville-east





























































