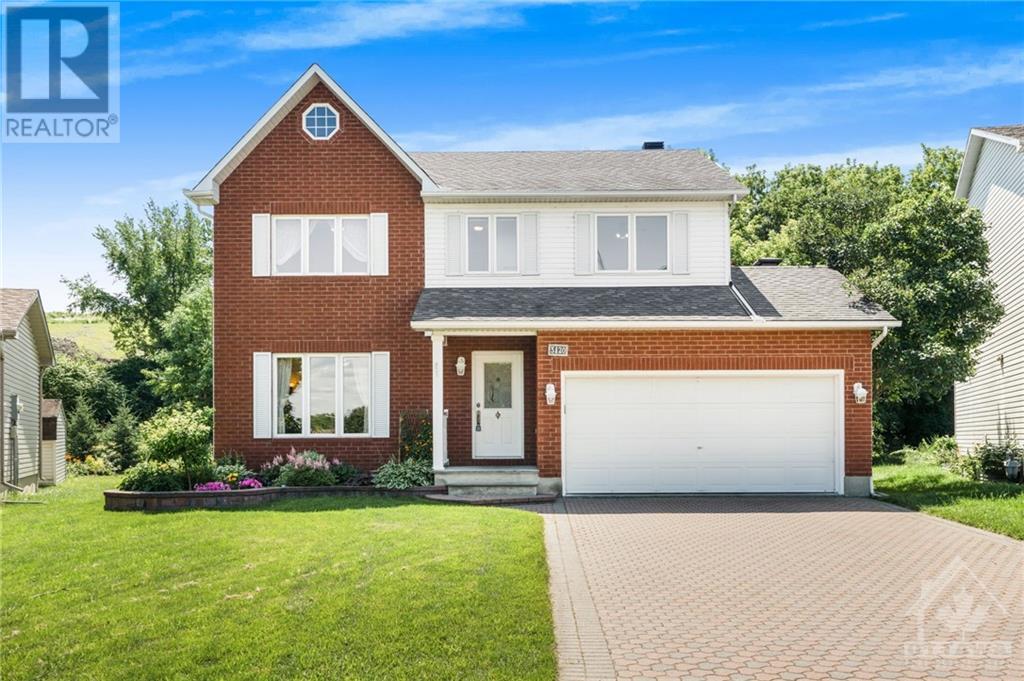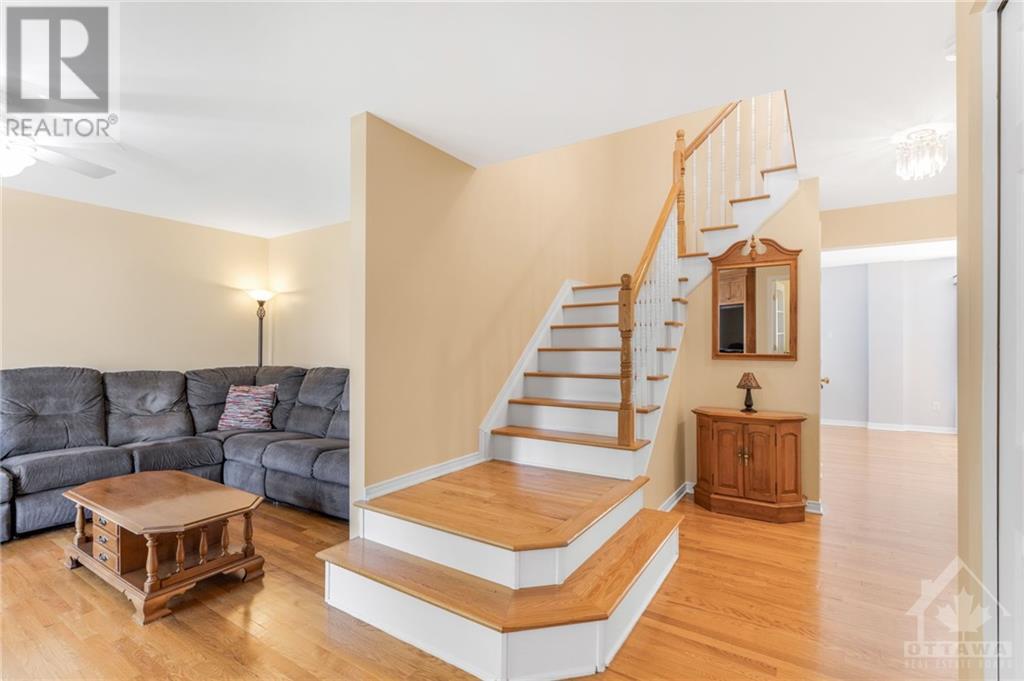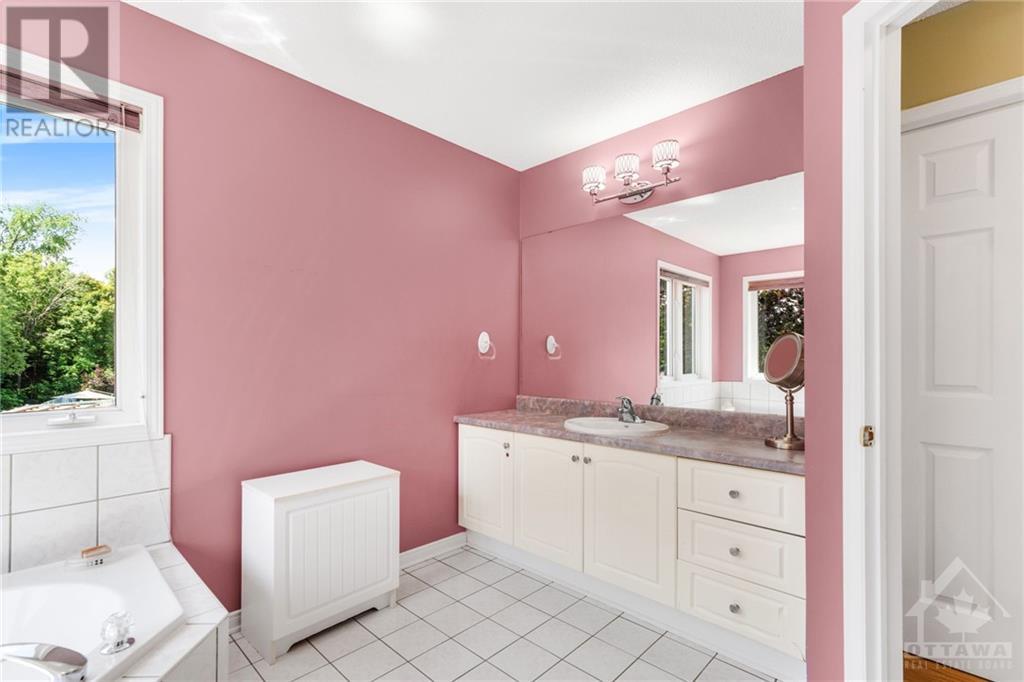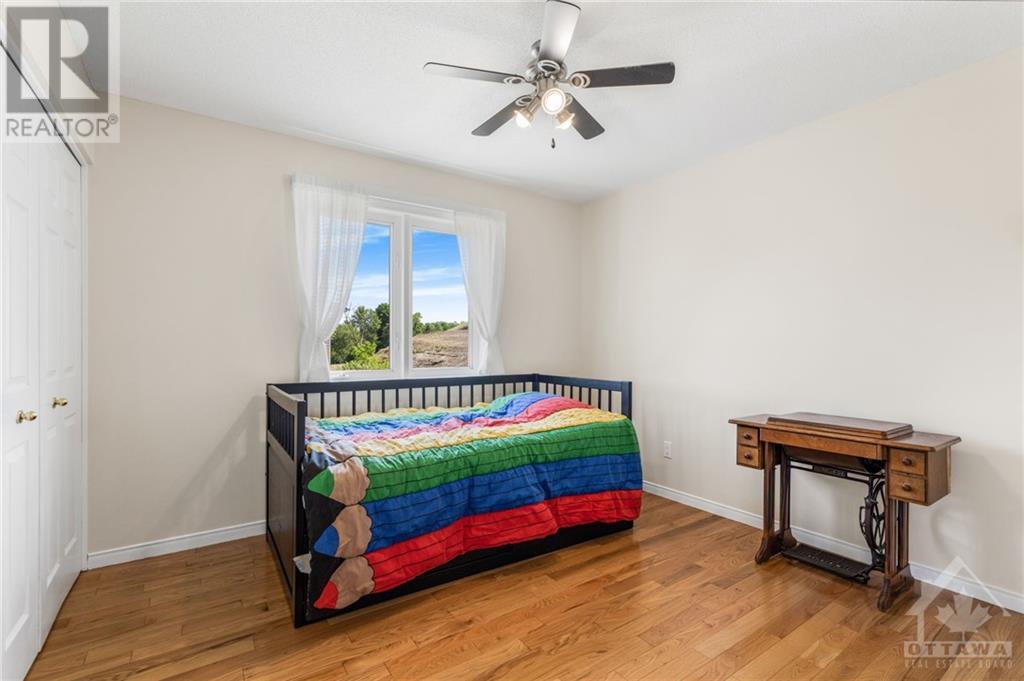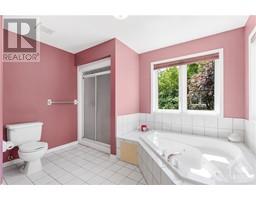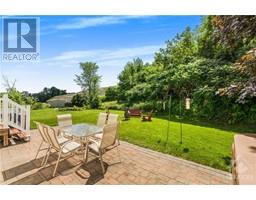4 Bedroom
3 Bathroom
Central Air Conditioning
Forced Air
$639,000
Welcome to 3120 Lemay Circle. Built in 1997, this immaculate 4 bedroom, 3 bathroom 2 story home with double car garage is located on a private lot with NO REAR NEIGHBOURS, backing onto wooded area; while being located ONLY approx. 35 minutes from Ottawa. Main floor featuring hardwood & ceramic; gourmet kitchen/ dining & living room overlooking private backyard; oversize formal family room; laundry area with 2 pce bathroom. Upper level featuring hardwood floors throughout; a large primary bedroom with ensuite bathroom & walk-in closet; another 3 good size bedrooms & a main bathroom. Partially finished basement awaits your personal touch. Huge private backyard with no rear neighbours; beautiful hot tub setup, sitting/dining area with interlock & much more. Walking distance to Walmart, Tim Hortons, LCBO, Boston Pizza, Rona & more. Located on a quiet street. Furnace (2024), Roof (2012). BOOK YOUR PRIVATE SHOWING TODAY! (id:43934)
Property Details
|
MLS® Number
|
1401110 |
|
Property Type
|
Single Family |
|
Neigbourhood
|
CERCLE LEMAY |
|
Amenities Near By
|
Golf Nearby, Public Transit, Shopping, Water Nearby |
|
Community Features
|
Adult Oriented |
|
Features
|
Automatic Garage Door Opener |
|
Parking Space Total
|
6 |
Building
|
Bathroom Total
|
3 |
|
Bedrooms Above Ground
|
4 |
|
Bedrooms Total
|
4 |
|
Appliances
|
Refrigerator, Dishwasher, Dryer, Hood Fan, Stove, Washer, Hot Tub, Blinds |
|
Basement Development
|
Partially Finished |
|
Basement Type
|
Full (partially Finished) |
|
Constructed Date
|
1997 |
|
Construction Style Attachment
|
Detached |
|
Cooling Type
|
Central Air Conditioning |
|
Exterior Finish
|
Brick, Siding |
|
Fixture
|
Drapes/window Coverings |
|
Flooring Type
|
Hardwood, Linoleum, Ceramic |
|
Foundation Type
|
Poured Concrete |
|
Half Bath Total
|
1 |
|
Heating Fuel
|
Natural Gas |
|
Heating Type
|
Forced Air |
|
Stories Total
|
2 |
|
Type
|
House |
|
Utility Water
|
Municipal Water |
Parking
Land
|
Acreage
|
No |
|
Land Amenities
|
Golf Nearby, Public Transit, Shopping, Water Nearby |
|
Sewer
|
Municipal Sewage System |
|
Size Depth
|
92 Ft ,9 In |
|
Size Frontage
|
44 Ft ,1 In |
|
Size Irregular
|
44.09 Ft X 92.78 Ft (irregular Lot) |
|
Size Total Text
|
44.09 Ft X 92.78 Ft (irregular Lot) |
|
Zoning Description
|
Residential |
Rooms
| Level |
Type |
Length |
Width |
Dimensions |
|
Second Level |
Primary Bedroom |
|
|
11’4” x 20’4” |
|
Second Level |
Bedroom |
|
|
10’4” x 10’11” |
|
Second Level |
Bedroom |
|
|
9’4” x 12’6” |
|
Second Level |
Bedroom |
|
|
15’5” x 11’1” |
|
Second Level |
Full Bathroom |
|
|
7’6” x 11’1” |
|
Main Level |
2pc Bathroom |
|
|
5’5” x 7’1” |
|
Main Level |
Family Room |
|
|
16’1” x 14’3” |
|
Main Level |
Laundry Room |
|
|
5’3” x 7’1” |
|
Main Level |
Kitchen |
|
|
23’4” x 9’11” |
|
Main Level |
Dining Room |
|
|
7’11” x 8’1” |
|
Main Level |
Family Room |
|
|
14’5” x 11’2” |
Utilities
https://www.realtor.ca/real-estate/27132895/3120-lemay-circle-rockland-cercle-lemay

