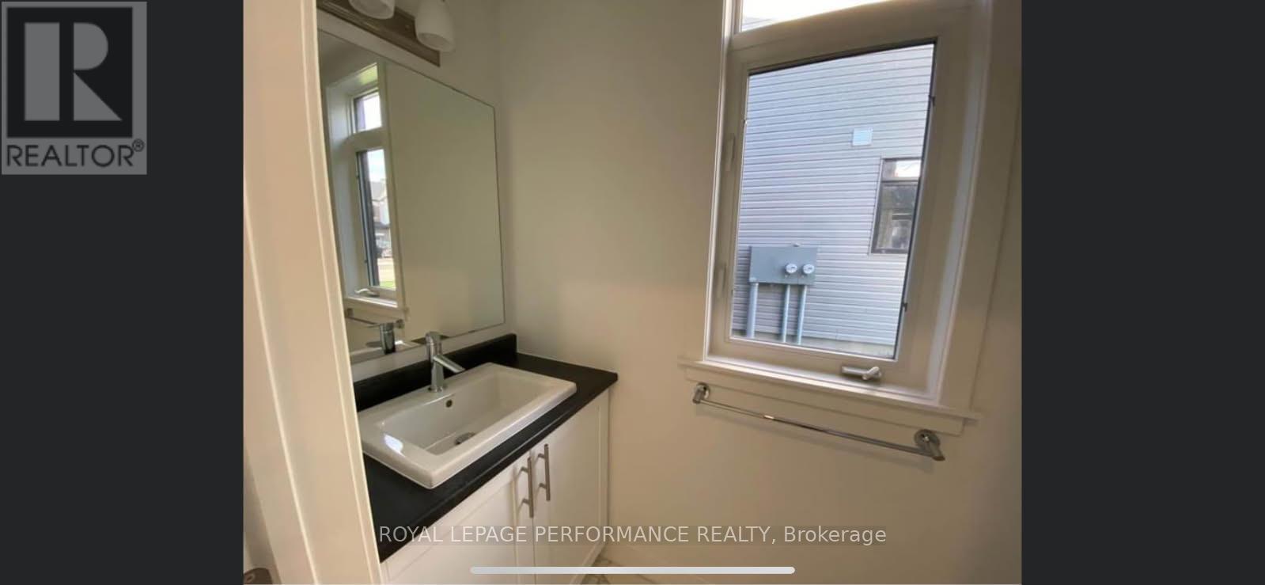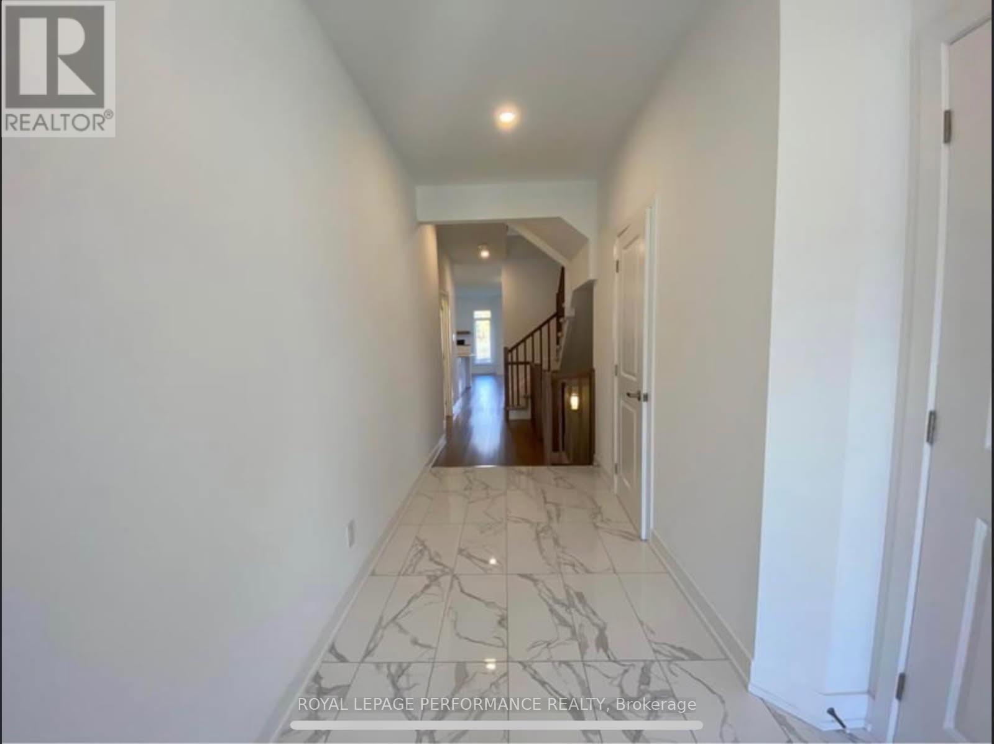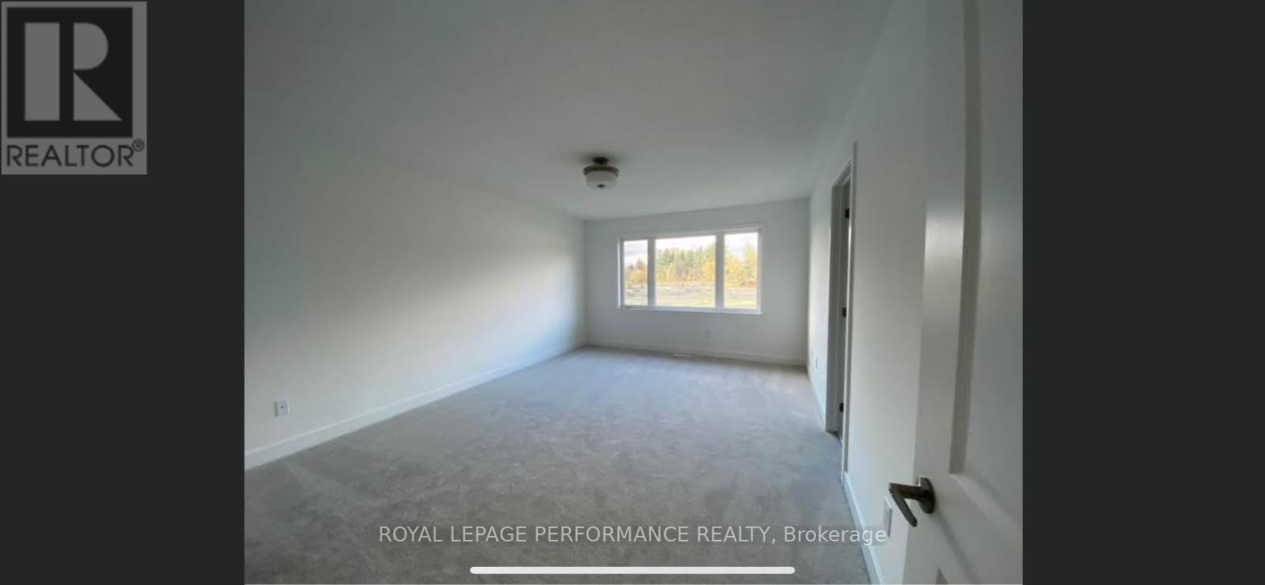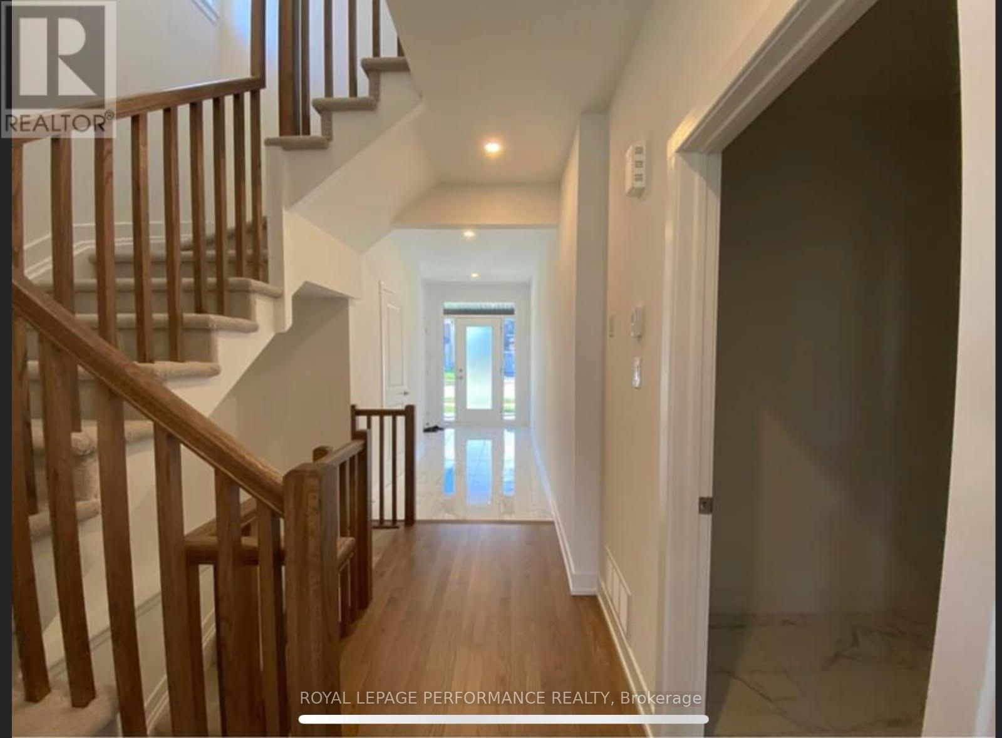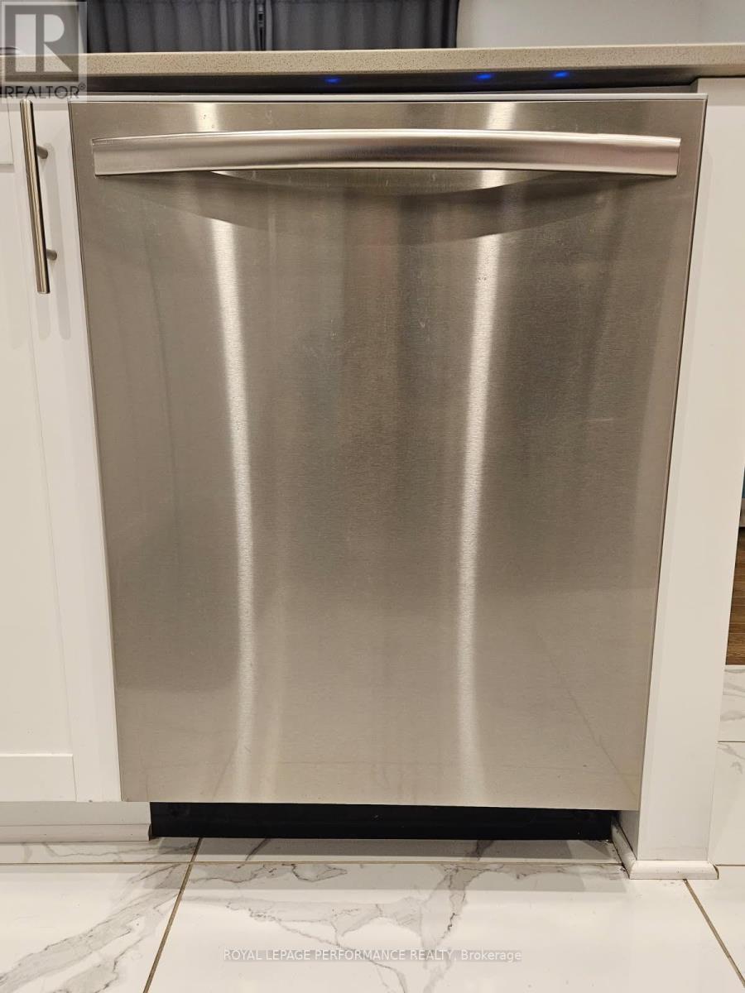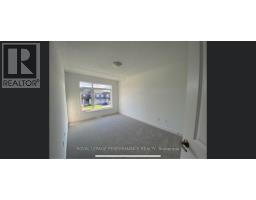312 Joshua Street Ottawa, Ontario K1W 0N8
3 Bedroom
3 Bathroom
Fireplace
Central Air Conditioning
Forced Air
$2,500 Monthly
Excellent location Townhouse. The backyard on a beautiful Park . Open concept main floor. Kitchen , Stainless Steel Appliances, carpet, hardwood and tile throughout. Single car garage. Second level featuring a large master with walk in closet and four pc ensuite , two other good sized bedrooms and main bath and Laundry. Finished Lower Level Family Room With Cozy Gas Fireplace. (id:43934)
Property Details
| MLS® Number | X11983217 |
| Property Type | Single Family |
| Community Name | 2013 - Mer Bleue/Bradley Estates/Anderson Park |
| Parking Space Total | 2 |
Building
| Bathroom Total | 3 |
| Bedrooms Above Ground | 3 |
| Bedrooms Total | 3 |
| Amenities | Fireplace(s) |
| Basement Development | Finished |
| Basement Type | N/a (finished) |
| Construction Style Attachment | Attached |
| Cooling Type | Central Air Conditioning |
| Exterior Finish | Brick Facing, Vinyl Siding |
| Fireplace Present | Yes |
| Fireplace Total | 1 |
| Foundation Type | Poured Concrete |
| Half Bath Total | 1 |
| Heating Fuel | Natural Gas |
| Heating Type | Forced Air |
| Stories Total | 2 |
| Type | Row / Townhouse |
| Utility Water | Municipal Water |
Parking
| Garage |
Land
| Acreage | No |
| Sewer | Sanitary Sewer |
| Size Frontage | 29 Ft ,7 In |
| Size Irregular | 29.63 Ft |
| Size Total Text | 29.63 Ft |
Rooms
| Level | Type | Length | Width | Dimensions |
|---|---|---|---|---|
| Second Level | Bedroom | 3.68 m | 5.3 m | 3.68 m x 5.3 m |
| Second Level | Bedroom 2 | 2.84 m | 3.98 m | 2.84 m x 3.98 m |
| Basement | Family Room | 6.06 m | 7.77 m | 6.06 m x 7.77 m |
| Main Level | Living Room | 3.35 m | 5.79 m | 3.35 m x 5.79 m |
| Main Level | Kitchen | 2.59 m | 3.65 m | 2.59 m x 3.65 m |
| Main Level | Dining Room | 3.17 m | 2.94 m | 3.17 m x 2.94 m |
| Main Level | Bedroom 3 | 3.02 m | 3.86 m | 3.02 m x 3.86 m |
Utilities
| Cable | Available |
| Sewer | Available |
Contact Us
Contact us for more information


