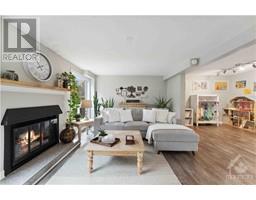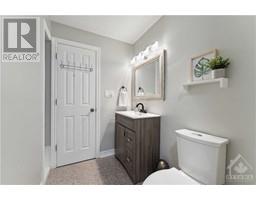312 Fernleaf Crescent Ottawa, Ontario K1E 2Z4
$699,900
***Open House: Sunday, 30 June from 2:00 pm to 4:00 pm.*** Backing along a wooded ravine, this single family home offers dynamic views in a peaceful setting. A recent renovation has breathed new life into this 3-bedroom, 3-bath detached family home, providing ample space. As you step inside, a welcoming front foyer calls, alongside a conveniently placed laundry room and a family room overlooks the backyard and newly installed deck. To the second floor there's an expansive dining and living area, complete with a crackling wood-burning fireplace. Here, the kitchen received a complete update with quartz countertops, chef sized island, and a dining nook. To the third floor, the primary bedroom is located at the back of the home and overlooks the ravine and has a walk-in closet and 3-piece ensuite bath. Two more bedrooms and another full bathroom accompany the 3d level. Close to shopping, schools, and tons of amenities. Per Form 244: please allow 6 hours notice with an offer. (id:43934)
Open House
This property has open houses!
2:00 pm
Ends at:4:00 pm
Open House: Sunday 30 June from 2:00 pm to 4:00 pm
Property Details
| MLS® Number | 1399907 |
| Property Type | Single Family |
| Neigbourhood | QUEENSWOOD HEIGHTS |
| Amenities Near By | Public Transit, Recreation Nearby, Shopping |
| Features | Park Setting, Ravine |
| Parking Space Total | 3 |
| Structure | Deck |
Building
| Bathroom Total | 3 |
| Bedrooms Above Ground | 3 |
| Bedrooms Total | 3 |
| Appliances | Refrigerator, Dishwasher, Dryer, Stove, Washer |
| Basement Development | Not Applicable |
| Basement Type | None (not Applicable) |
| Constructed Date | 1984 |
| Construction Style Attachment | Detached |
| Cooling Type | Central Air Conditioning |
| Exterior Finish | Aluminum Siding, Brick |
| Fireplace Present | Yes |
| Fireplace Total | 1 |
| Flooring Type | Hardwood, Tile |
| Foundation Type | Poured Concrete |
| Half Bath Total | 1 |
| Heating Fuel | Natural Gas |
| Heating Type | Forced Air |
| Stories Total | 3 |
| Type | House |
| Utility Water | Municipal Water |
Parking
| Attached Garage | |
| Inside Entry | |
| Interlocked | |
| Surfaced |
Land
| Acreage | No |
| Fence Type | Fenced Yard |
| Land Amenities | Public Transit, Recreation Nearby, Shopping |
| Landscape Features | Landscaped |
| Sewer | Municipal Sewage System |
| Size Depth | 94 Ft ,5 In |
| Size Frontage | 30 Ft ,8 In |
| Size Irregular | 30.68 Ft X 94.42 Ft |
| Size Total Text | 30.68 Ft X 94.42 Ft |
| Zoning Description | Residential |
Rooms
| Level | Type | Length | Width | Dimensions |
|---|---|---|---|---|
| Second Level | Living Room | 13'0" x 20'0" | ||
| Second Level | Dining Room | 9'7" x 9'0" | ||
| Second Level | Kitchen | 13'0" x 20'0" | ||
| Third Level | Primary Bedroom | 12'5" x 14'2" | ||
| Third Level | Bedroom | 15'2" x 10'6" | ||
| Third Level | Bedroom | 10'8" x 10'0" | ||
| Third Level | Other | Measurements not available | ||
| Third Level | 4pc Ensuite Bath | Measurements not available | ||
| Third Level | Full Bathroom | Measurements not available | ||
| Main Level | Family Room | 10'6" x 12'2" | ||
| Main Level | Laundry Room | Measurements not available | ||
| Main Level | 2pc Bathroom | Measurements not available | ||
| Main Level | Utility Room | Measurements not available |
https://www.realtor.ca/real-estate/27096570/312-fernleaf-crescent-ottawa-queenswood-heights
Interested?
Contact us for more information



















































