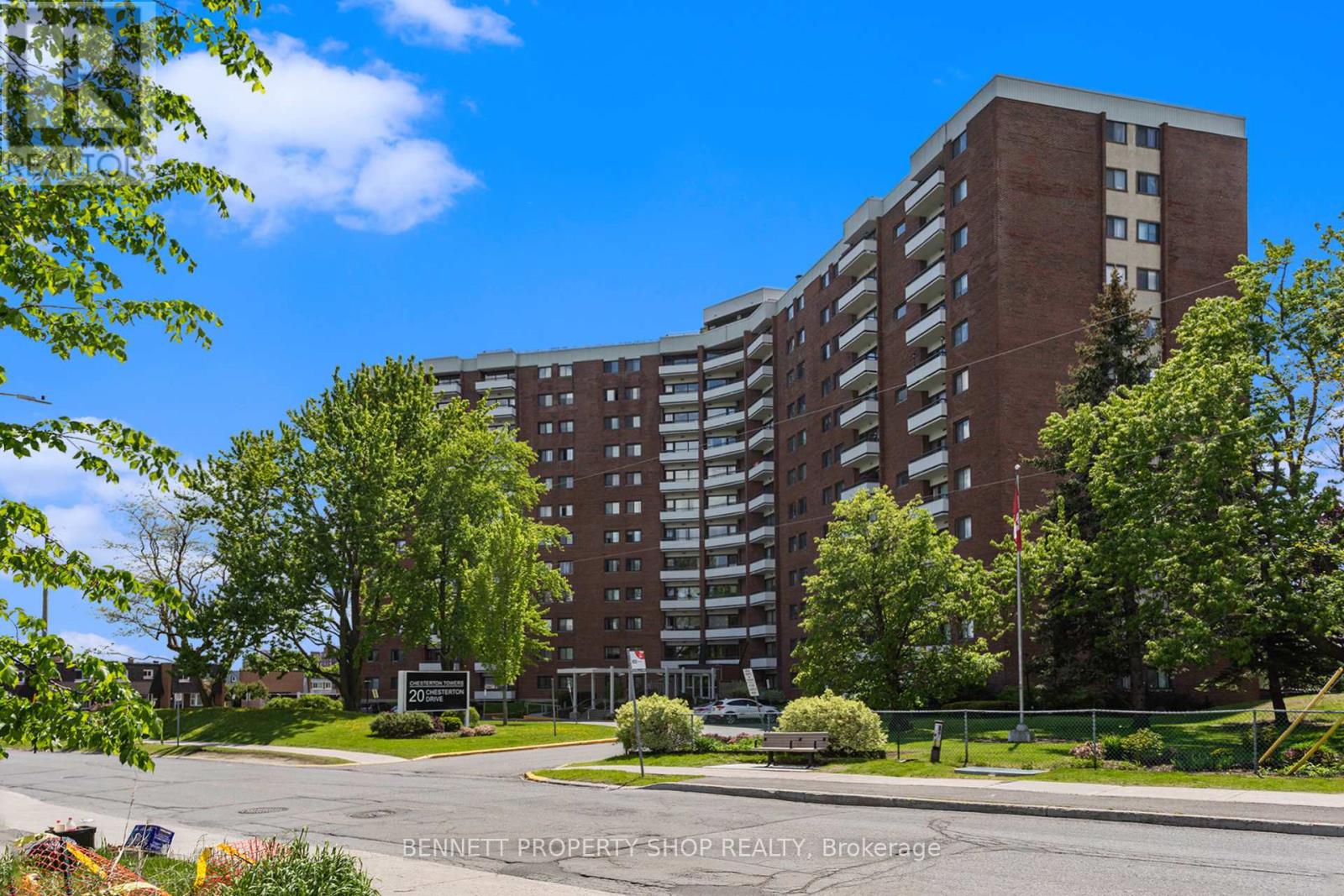312 - 20 Chesterton Drive Ottawa, Ontario K2E 6Z7
$269,000Maintenance, Heat, Electricity, Water, Insurance, Parking
$692 Monthly
Maintenance, Heat, Electricity, Water, Insurance, Parking
$692 MonthlyCharming 2-Bedroom Condo with Pool View in Amenity-Rich Community! Welcome to this delightful and well-maintained 2-bedroom, 1-bath condo nestled in a beautiful, mature neighbourhood. Overlooking the sparkling outdoor pool, this cozy unit offers a perfect blend of comfort, charm, and convenience. Residents enjoy a wealth of amenities including a games room, exercise room, guest suites, party room, library, and even a place of worship - all within the community! Conveniently located close to transit, this is an ideal home for those seeking lifestyle, location, and value. Don't miss this rare opportunity (id:43934)
Property Details
| MLS® Number | X12182306 |
| Property Type | Single Family |
| Community Name | 7202 - Borden Farm/Stewart Farm/Carleton Heights/Parkwood Hills |
| Community Features | Pet Restrictions |
| Features | Balcony |
| Parking Space Total | 1 |
Building
| Bathroom Total | 1 |
| Bedrooms Above Ground | 2 |
| Bedrooms Total | 2 |
| Amenities | Storage - Locker |
| Appliances | Dryer, Microwave, Stove, Washer, Refrigerator |
| Cooling Type | Window Air Conditioner |
| Exterior Finish | Brick |
| Heating Fuel | Electric |
| Heating Type | Baseboard Heaters |
| Size Interior | 700 - 799 Ft2 |
| Type | Apartment |
Parking
| No Garage |
Land
| Acreage | No |
Rooms
| Level | Type | Length | Width | Dimensions |
|---|---|---|---|---|
| Main Level | Living Room | 5.74 m | 2.99 m | 5.74 m x 2.99 m |
| Main Level | Dining Room | 3.83 m | 2.25 m | 3.83 m x 2.25 m |
| Main Level | Kitchen | 2.89 m | 2.25 m | 2.89 m x 2.25 m |
| Main Level | Primary Bedroom | 3.65 m | 4.22 m | 3.65 m x 4.22 m |
| Main Level | Bedroom 2 | 3.89 m | 2.51 m | 3.89 m x 2.51 m |
| Main Level | Bathroom | 2.89 m | 1.63 m | 2.89 m x 1.63 m |
Contact Us
Contact us for more information

























