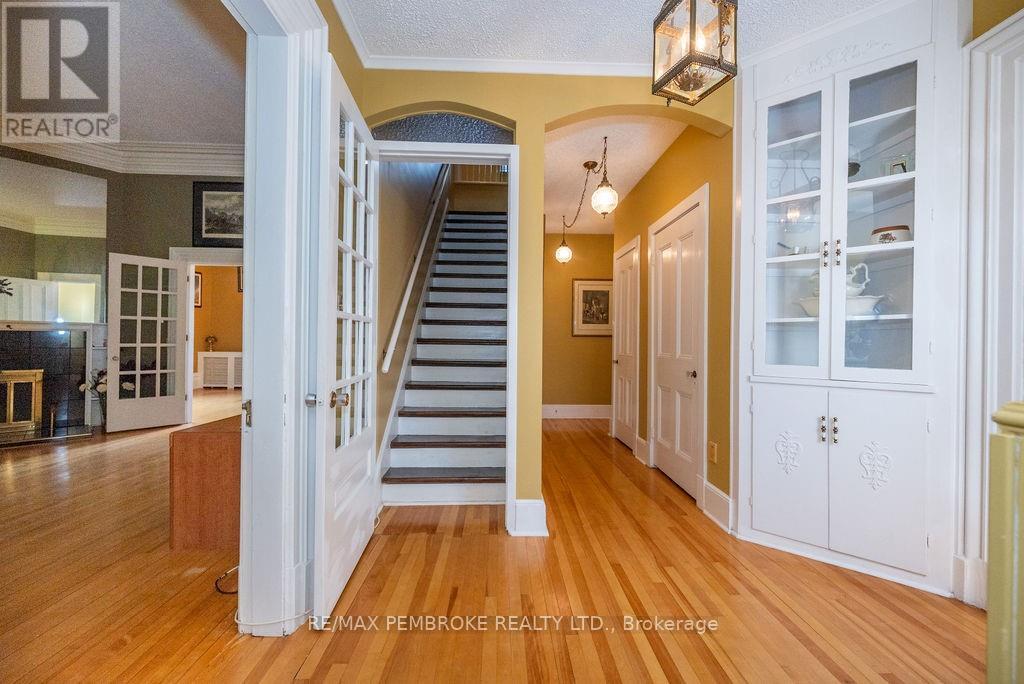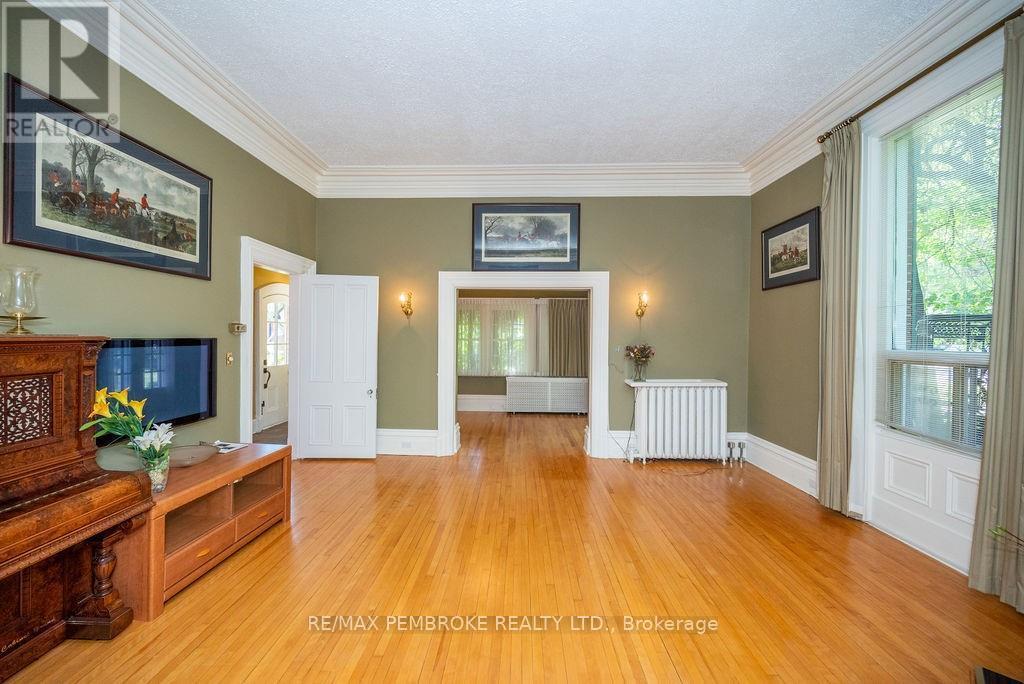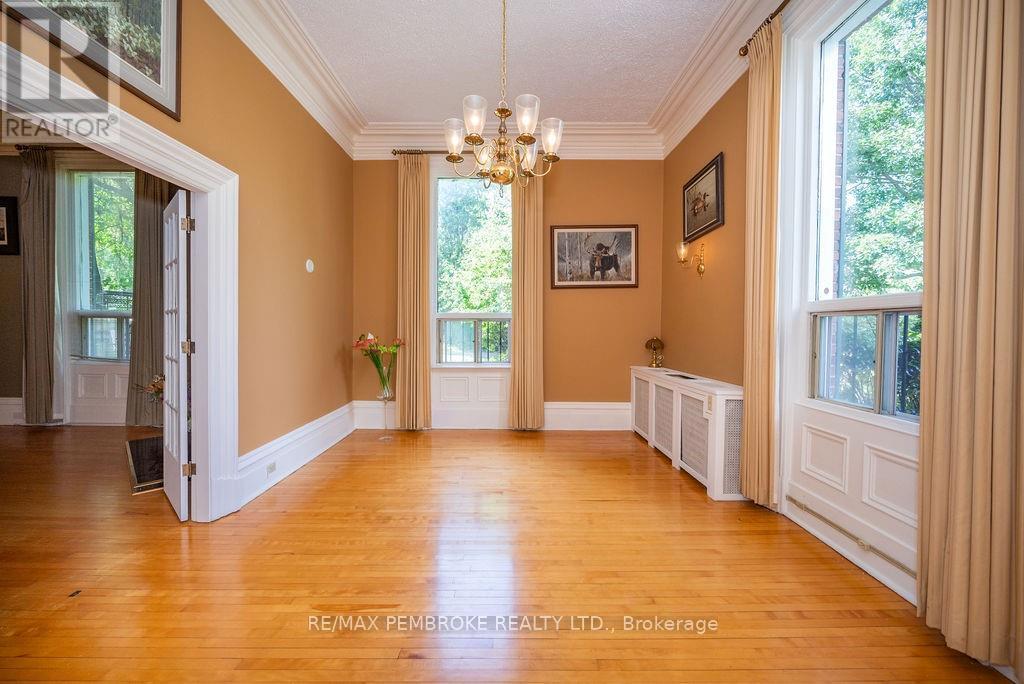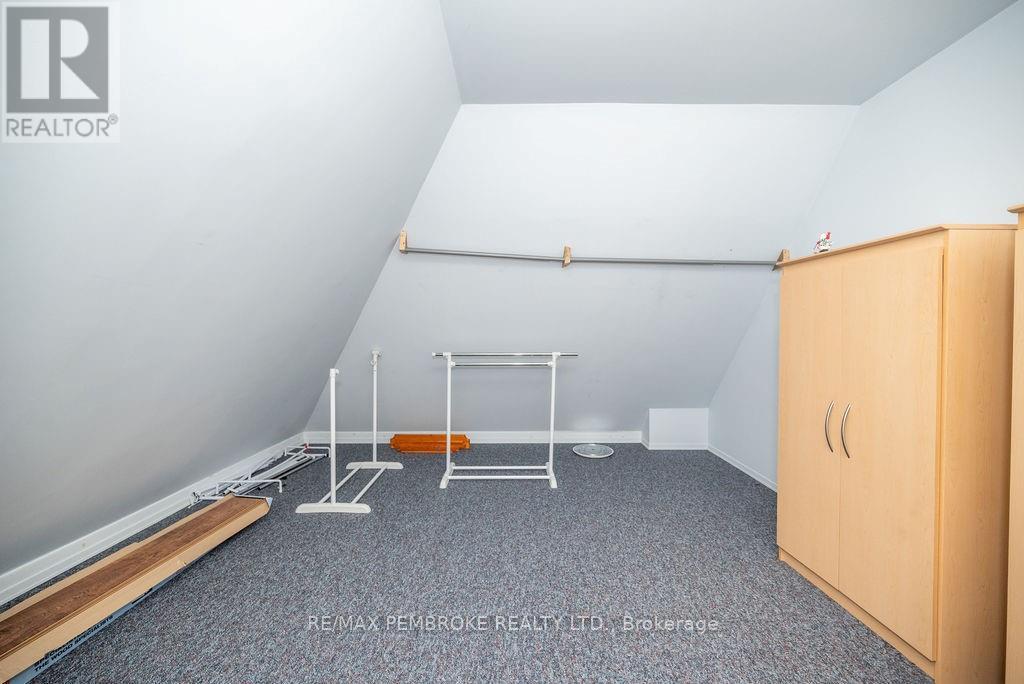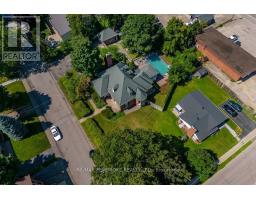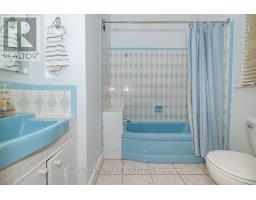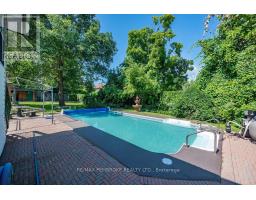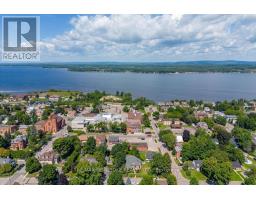5 Bedroom
4 Bathroom
Inground Pool
Baseboard Heaters
$499,900
Flooring: Hardwood, Flooring: Ceramic, Flooring: Laminate, Welcome to Pembroke's historic Belmont House, a stunning century home that beautifully blends timeless charm with modern comfort. Featuring 5 spacious bedrooms and 4 full bathrooms, this grand residence offers plenty of room for family and guests. Soaring tall ceilings and huge, bright windows flood the home with natural light, highlighting the pristine hardwood floors throughout. Set on a private yard in the heart of Pembroke, the property boasts mature trees, an in-ground pool, a tranquil fountain, and a convenient dog kennel. Perfect for both relaxation and entertaining, The Belmont House is truly a rare gem, rich with history and character. Don't miss your opportunity to own this extraordinary piece of Pembroke's past! 24 hour irrevocable on all offers. (id:43934)
Property Details
|
MLS® Number
|
X9522816 |
|
Property Type
|
Single Family |
|
Neigbourhood
|
PEMBROKE |
|
Community Name
|
530 - Pembroke |
|
ParkingSpaceTotal
|
5 |
|
PoolType
|
Inground Pool |
Building
|
BathroomTotal
|
4 |
|
BedroomsAboveGround
|
5 |
|
BedroomsTotal
|
5 |
|
Appliances
|
Water Heater, Dishwasher, Dryer, Hood Fan, Refrigerator, Stove, Washer |
|
BasementDevelopment
|
Partially Finished |
|
BasementType
|
Full (partially Finished) |
|
ConstructionStyleAttachment
|
Detached |
|
ExteriorFinish
|
Brick |
|
FoundationType
|
Stone |
|
HeatingFuel
|
Natural Gas |
|
HeatingType
|
Baseboard Heaters |
|
StoriesTotal
|
2 |
|
Type
|
House |
|
UtilityWater
|
Municipal Water |
Parking
Land
|
Acreage
|
No |
|
Sewer
|
Sanitary Sewer |
|
SizeDepth
|
132 Ft ,6 In |
|
SizeFrontage
|
198 Ft |
|
SizeIrregular
|
198 X 132.58 Ft ; 0 |
|
SizeTotalText
|
198 X 132.58 Ft ; 0 |
|
ZoningDescription
|
Residenital |
Rooms
| Level |
Type |
Length |
Width |
Dimensions |
|
Second Level |
Bedroom |
3.35 m |
4.26 m |
3.35 m x 4.26 m |
|
Second Level |
Den |
5.18 m |
4.26 m |
5.18 m x 4.26 m |
|
Second Level |
Other |
4.57 m |
3.65 m |
4.57 m x 3.65 m |
|
Second Level |
Bathroom |
3.04 m |
3.04 m |
3.04 m x 3.04 m |
|
Second Level |
Bedroom |
3.35 m |
4.26 m |
3.35 m x 4.26 m |
|
Lower Level |
Family Room |
7.62 m |
4.57 m |
7.62 m x 4.57 m |
|
Lower Level |
Laundry Room |
3.35 m |
4.87 m |
3.35 m x 4.87 m |
|
Main Level |
Library |
2.74 m |
4.57 m |
2.74 m x 4.57 m |
|
Main Level |
Dining Room |
5.48 m |
3.65 m |
5.48 m x 3.65 m |
|
Main Level |
Bedroom |
3.65 m |
3.65 m |
3.65 m x 3.65 m |
|
Main Level |
Living Room |
5.48 m |
5.79 m |
5.48 m x 5.79 m |
|
Main Level |
Primary Bedroom |
5.79 m |
3.96 m |
5.79 m x 3.96 m |
|
Main Level |
Sunroom |
4.26 m |
4.57 m |
4.26 m x 4.57 m |
|
Main Level |
Bathroom |
1.82 m |
2.13 m |
1.82 m x 2.13 m |
|
Main Level |
Bedroom |
3.35 m |
3.96 m |
3.35 m x 3.96 m |
|
Main Level |
Dining Room |
2.13 m |
3.65 m |
2.13 m x 3.65 m |
|
Main Level |
Kitchen |
3.35 m |
3.35 m |
3.35 m x 3.35 m |
|
Main Level |
Bathroom |
3.96 m |
1.52 m |
3.96 m x 1.52 m |
https://www.realtor.ca/real-estate/27554238/311-supple-street-pembroke-530-pembroke-530-pembroke



