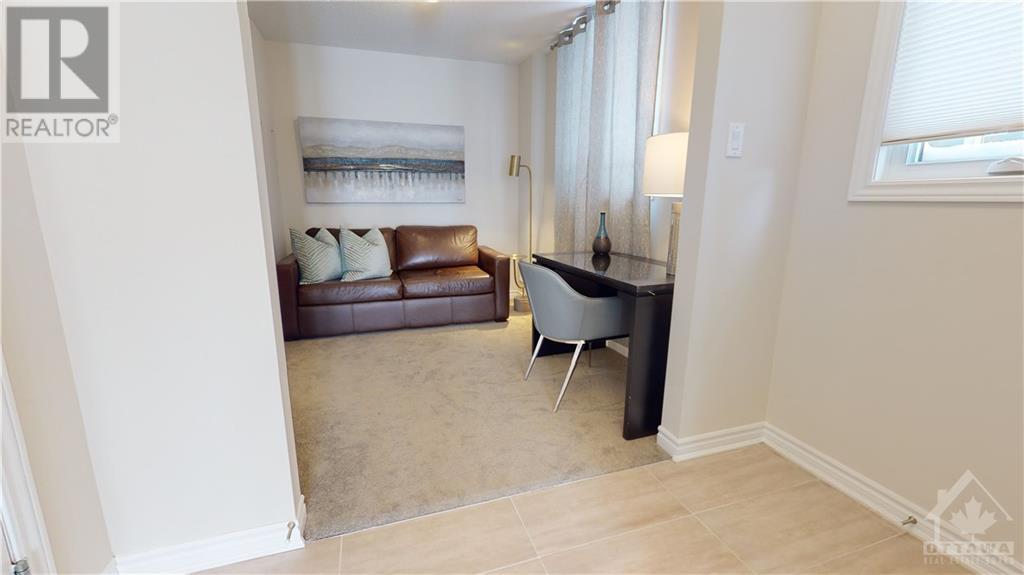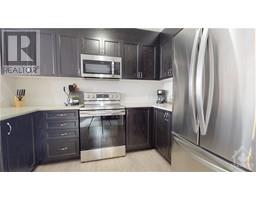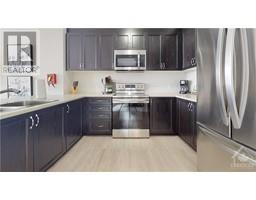311 Squadron Crescent Ottawa, Ontario K1K 4Z4
$595,000Maintenance, Common Area Maintenance, Property Management, Ground Maintenance, Parcel of Tied Land
$175 Monthly
Maintenance, Common Area Maintenance, Property Management, Ground Maintenance, Parcel of Tied Land
$175 MonthlyThis 3-story end-unit townhome in sought-after Wateridge village offers main floor den, a gracious foyer, spacious laundry room and interior access to garage. The second level boasts open concept living quarters with high ceilings and plenty of natural light and a balcony. You’ll also find here a convenient powder room, a separate living & dining rooms and a desirable full equipped gourmet kitchen with ample cabinetry and stainless steel appliances. The top-level has three spacious bedrooms and a 3pc bathroom with cheater primary bedroom access. Association fee covers common road maintenance. Photos taken before current tenancy. (id:43934)
Property Details
| MLS® Number | 1415727 |
| Property Type | Single Family |
| Neigbourhood | Wateridge Village |
| Features | Balcony |
| ParkingSpaceTotal | 2 |
Building
| BathroomTotal | 2 |
| BedroomsAboveGround | 3 |
| BedroomsTotal | 3 |
| Appliances | Refrigerator, Dishwasher, Dryer, Microwave Range Hood Combo, Stove, Washer |
| BasementDevelopment | Not Applicable |
| BasementType | None (not Applicable) |
| ConstructedDate | 2021 |
| CoolingType | Central Air Conditioning |
| ExteriorFinish | Brick, Concrete |
| FlooringType | Wall-to-wall Carpet, Laminate, Ceramic |
| FoundationType | Poured Concrete |
| HalfBathTotal | 1 |
| HeatingFuel | Natural Gas |
| HeatingType | Forced Air |
| StoriesTotal | 3 |
| Type | Row / Townhouse |
| UtilityWater | Municipal Water |
Parking
| Attached Garage |
Land
| Acreage | No |
| Sewer | Municipal Sewage System |
| SizeDepth | 44 Ft ,2 In |
| SizeFrontage | 25 Ft ,5 In |
| SizeIrregular | 25.38 Ft X 44.19 Ft |
| SizeTotalText | 25.38 Ft X 44.19 Ft |
| ZoningDescription | R4y[2456] |
Rooms
| Level | Type | Length | Width | Dimensions |
|---|---|---|---|---|
| Second Level | Great Room | Measurements not available | ||
| Second Level | Dining Room | 10'8" x 8'8" | ||
| Second Level | Kitchen | 9'1" x 12'0" | ||
| Second Level | 2pc Bathroom | Measurements not available | ||
| Third Level | Primary Bedroom | 14'7" x 10'0" | ||
| Third Level | Bedroom | 10'6" x 10'0" | ||
| Third Level | Bedroom | 9'4" x 8'10" | ||
| Third Level | 3pc Bathroom | Measurements not available | ||
| Main Level | Foyer | Measurements not available | ||
| Main Level | Den | 8'0" x 10'0" | ||
| Main Level | Laundry Room | Measurements not available |
https://www.realtor.ca/real-estate/27520954/311-squadron-crescent-ottawa-wateridge-village
Interested?
Contact us for more information





























































