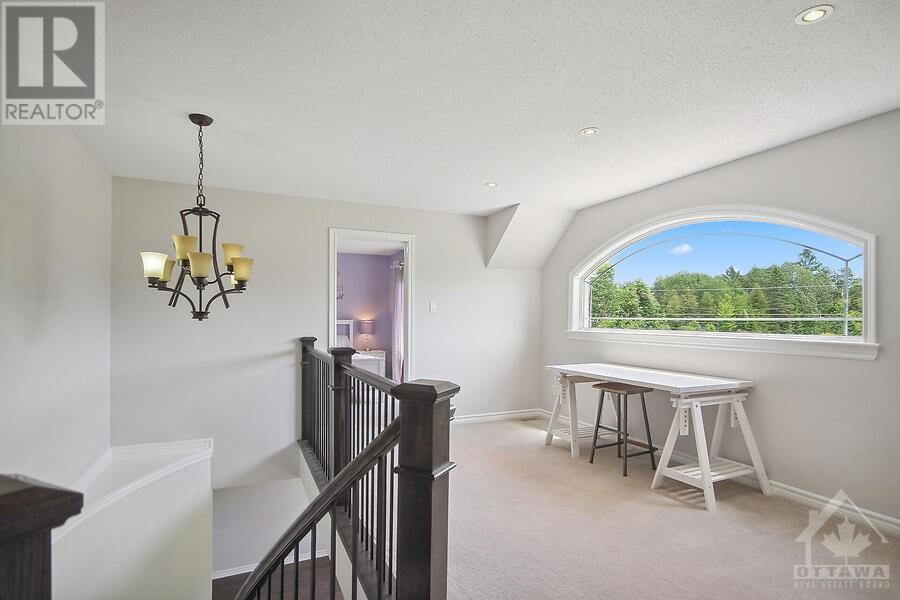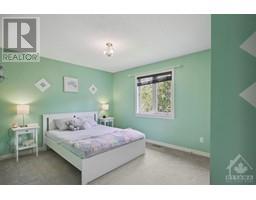311 Silent Wood Grove Ottawa, Ontario K0A 1L0
$1,049,000
Nestled within a sprawling 2.7-acre estate lot, this custom-built 4 bed/3 bath home epitomizes secluded luxury. Step into a spacious grand foyer that immediately impresses with its high ceilings and elegant curved hardwood staircase. The formal dining room, adorned with exquisite coffered ceilings, invites intimate gatherings. An adjacent main floor office/den offers both seclusion and productivity. The heart of this home boasts an expansive great room with gas f/p, open concept kitchen, with sleek granite counters. Spacious eating area overlooks the picturesque backyard, while a walk-in pantry offers ample storage. Primary bedroom retreat awaits, featuring dual walk-in closets & luxurious 5pc ensuite bath. A versatile loft area offering a cozy retreat and 3 additional well appointed bedrooms, complete the 2nd level. Unfinished basement awaits your personal touch with access to garage. The tranquil backyard retreat promises serenity and privacy. Open house Sun 7th July 2.00-4.00pm (id:43934)
Open House
This property has open houses!
2:00 pm
Ends at:4:00 pm
Property Details
| MLS® Number | 1400508 |
| Property Type | Single Family |
| Neigbourhood | Corkery Woods |
| Amenities Near By | Golf Nearby, Recreation Nearby, Shopping |
| Community Features | Family Oriented |
| Features | Acreage, Treed, Wooded Area, Automatic Garage Door Opener |
| Parking Space Total | 7 |
Building
| Bathroom Total | 3 |
| Bedrooms Above Ground | 4 |
| Bedrooms Total | 4 |
| Appliances | Refrigerator, Dishwasher, Dryer, Hood Fan, Microwave, Stove, Washer |
| Basement Development | Unfinished |
| Basement Type | Full (unfinished) |
| Constructed Date | 2010 |
| Construction Material | Poured Concrete |
| Construction Style Attachment | Detached |
| Cooling Type | Central Air Conditioning |
| Exterior Finish | Stone, Siding, Stucco |
| Fireplace Present | Yes |
| Fireplace Total | 1 |
| Flooring Type | Wall-to-wall Carpet, Hardwood, Ceramic |
| Foundation Type | Poured Concrete |
| Half Bath Total | 1 |
| Heating Fuel | Propane |
| Heating Type | Forced Air |
| Stories Total | 2 |
| Type | House |
| Utility Water | Drilled Well |
Parking
| Attached Garage |
Land
| Acreage | Yes |
| Land Amenities | Golf Nearby, Recreation Nearby, Shopping |
| Landscape Features | Partially Landscaped |
| Sewer | Septic System |
| Size Depth | 476 Ft |
| Size Frontage | 219 Ft |
| Size Irregular | 2.74 |
| Size Total | 2.74 Ac |
| Size Total Text | 2.74 Ac |
| Zoning Description | Residential |
Rooms
| Level | Type | Length | Width | Dimensions |
|---|---|---|---|---|
| Second Level | Bedroom | 13'0" x 12'0" | ||
| Second Level | Bedroom | 12'0" x 12'0" | ||
| Second Level | Bedroom | 12'0" x 11'0" | ||
| Second Level | Loft | 16'0" x 9'0" | ||
| Second Level | Primary Bedroom | 16'0" x 14'9" | ||
| Second Level | 5pc Ensuite Bath | Measurements not available | ||
| Second Level | Full Bathroom | Measurements not available | ||
| Main Level | Great Room | 18'0" x 16'0" | ||
| Main Level | Dining Room | 16'0" x 12'0" | ||
| Main Level | Foyer | 4'0" x 3'5" | ||
| Main Level | Kitchen | 13'0" x 11'6" | ||
| Main Level | Eating Area | 13'0" x 11'0" | ||
| Main Level | Partial Bathroom | Measurements not available | ||
| Main Level | Office | 12'0" x 12'0" | ||
| Main Level | Laundry Room | 8'0" x 5'0" |
https://www.realtor.ca/real-estate/27126623/311-silent-wood-grove-ottawa-corkery-woods
Interested?
Contact us for more information





























































