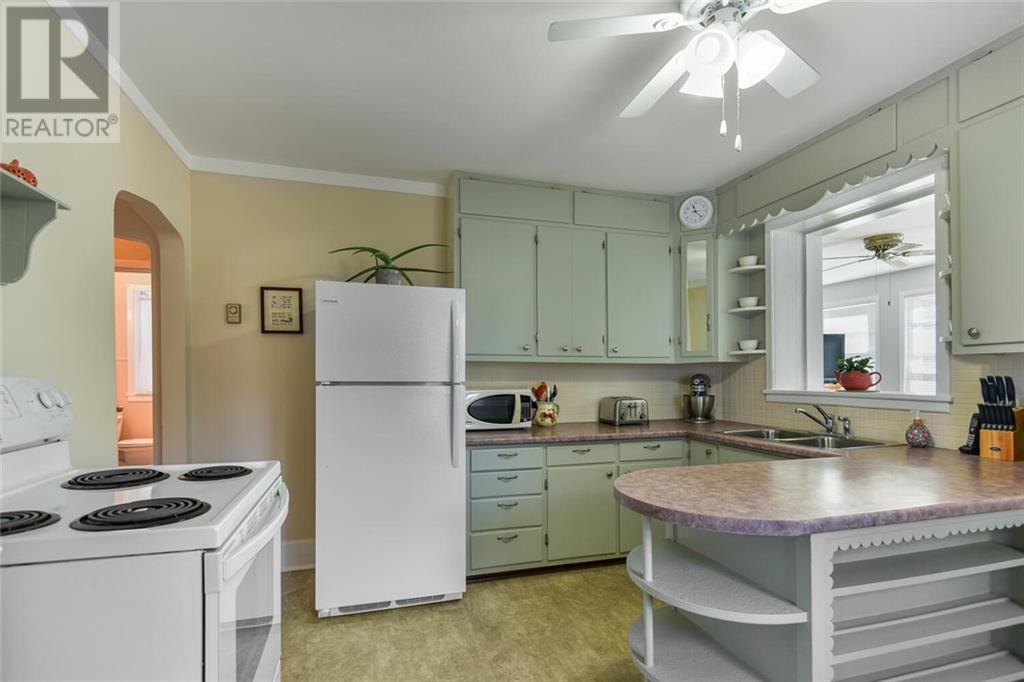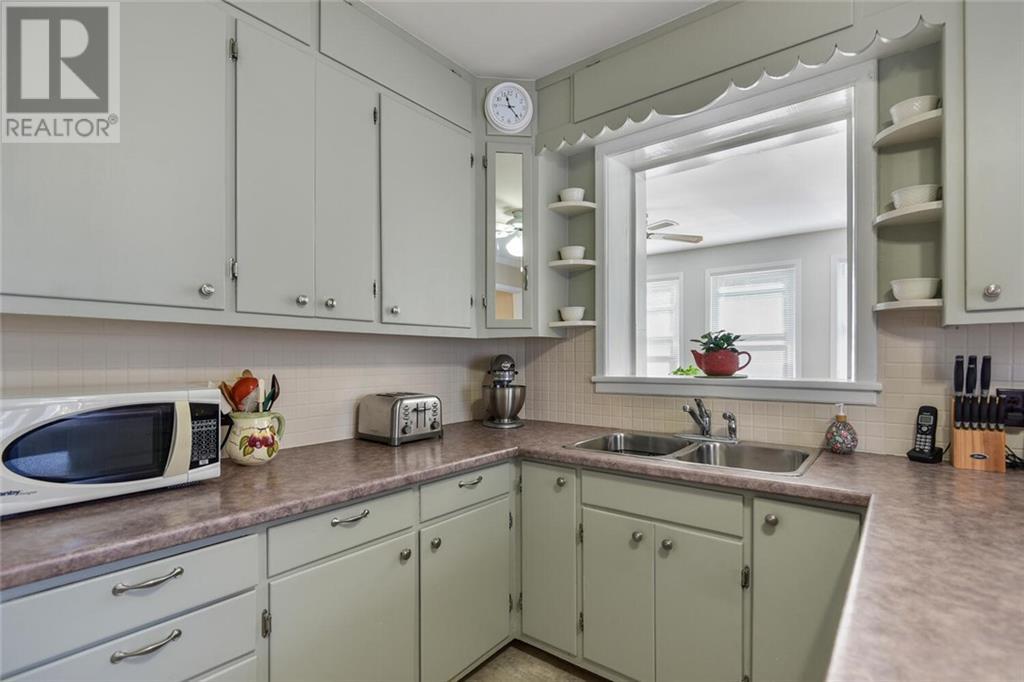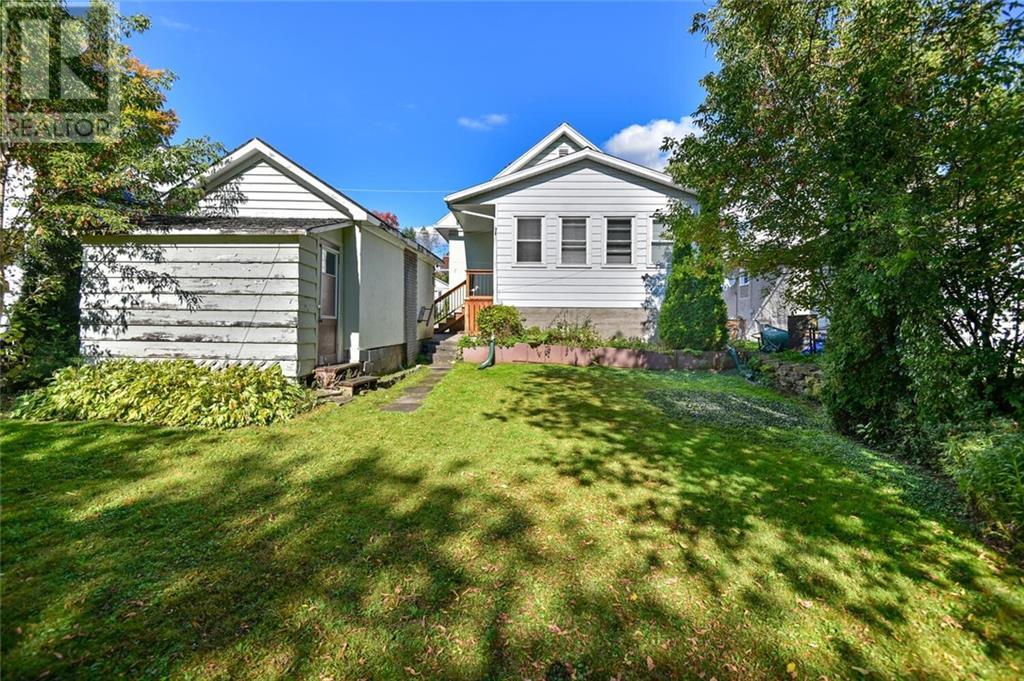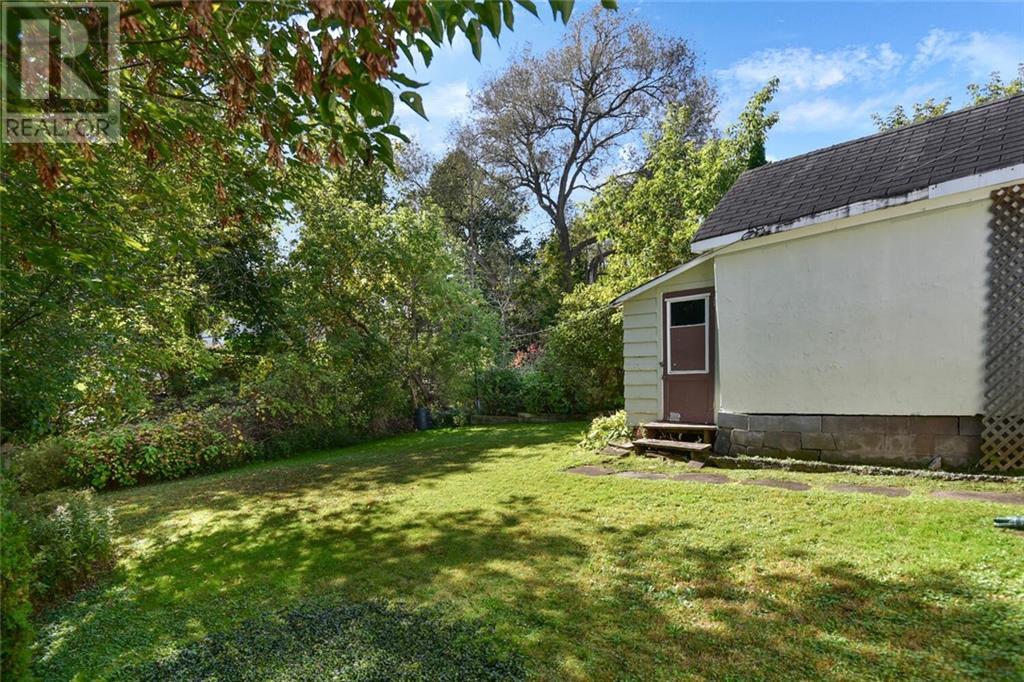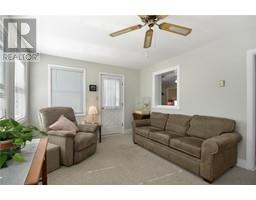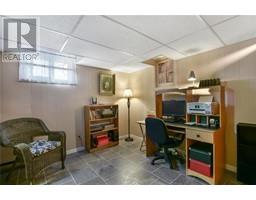311 Pearl Street W Brockville, Ontario K6V 4E3
$299,900
This adorable two-bedroom home is located in a quiet cul-de-sac with access to walking paths and a creek. It's a quick walk to downtown and a brand new primary school. The home has a spacious living room with original hardwood floors, a neat and tidy kitchen, a formal dining room, and a beautiful family room overlooking the private backyard. The lower level has a family recreation room with a bar, a second bedroom, laundry, and abundant storage space. Very private backyard and single detached garage. Many updates include a steel roof, updated doors, and mostly newer windows. This home could be a perfect starter home for a young couple or a peaceful retreat for those golden years. Enjoy quiet evenings or morning coffee on the front porch in this quiet neighbourhood. No conveyance of offers until 2pm October 10th,2024 (id:43934)
Open House
This property has open houses!
11:30 am
Ends at:12:30 pm
Property Details
| MLS® Number | 1414160 |
| Property Type | Single Family |
| Neigbourhood | Brockville |
| AmenitiesNearBy | Recreation Nearby |
| Easement | Unknown |
| Features | Cul-de-sac |
| ParkingSpaceTotal | 3 |
| RoadType | Paved Road |
Building
| BathroomTotal | 1 |
| BedroomsAboveGround | 1 |
| BedroomsBelowGround | 1 |
| BedroomsTotal | 2 |
| Appliances | Refrigerator, Dryer, Stove, Washer |
| ArchitecturalStyle | Bungalow |
| BasementDevelopment | Partially Finished |
| BasementType | Full (partially Finished) |
| ConstructedDate | 1949 |
| ConstructionStyleAttachment | Detached |
| CoolingType | None |
| ExteriorFinish | Stucco |
| Fixture | Drapes/window Coverings |
| FlooringType | Carpeted, Hardwood, Vinyl |
| FoundationType | Block |
| HeatingFuel | Electric |
| HeatingType | Baseboard Heaters |
| StoriesTotal | 1 |
| Type | House |
| UtilityWater | Municipal Water |
Parking
| Detached Garage |
Land
| Acreage | No |
| LandAmenities | Recreation Nearby |
| LandscapeFeatures | Landscaped |
| Sewer | Municipal Sewage System |
| SizeDepth | 120 Ft |
| SizeFrontage | 40 Ft |
| SizeIrregular | 40 Ft X 120 Ft |
| SizeTotalText | 40 Ft X 120 Ft |
| ZoningDescription | Residential |
Rooms
| Level | Type | Length | Width | Dimensions |
|---|---|---|---|---|
| Lower Level | Recreation Room | 17'2" x 16'10" | ||
| Lower Level | Other | 10'11" x 10'1" | ||
| Lower Level | Bedroom | 13'10" x 11'3" | ||
| Lower Level | Laundry Room | 11'10" x 9'9" | ||
| Lower Level | Storage | 13'2" x 13'2" | ||
| Main Level | Living Room | 16'2" x 15'0" | ||
| Main Level | Kitchen | 15'0" x 12'11" | ||
| Main Level | Dining Room | 11'5" x 11'1" | ||
| Main Level | Family Room | 19'4" x 13'1" | ||
| Main Level | Primary Bedroom | 11'5" x 11'3" | ||
| Main Level | 4pc Bathroom | 7'7" x 7'7" |
https://www.realtor.ca/real-estate/27496859/311-pearl-street-w-brockville-brockville
Interested?
Contact us for more information







