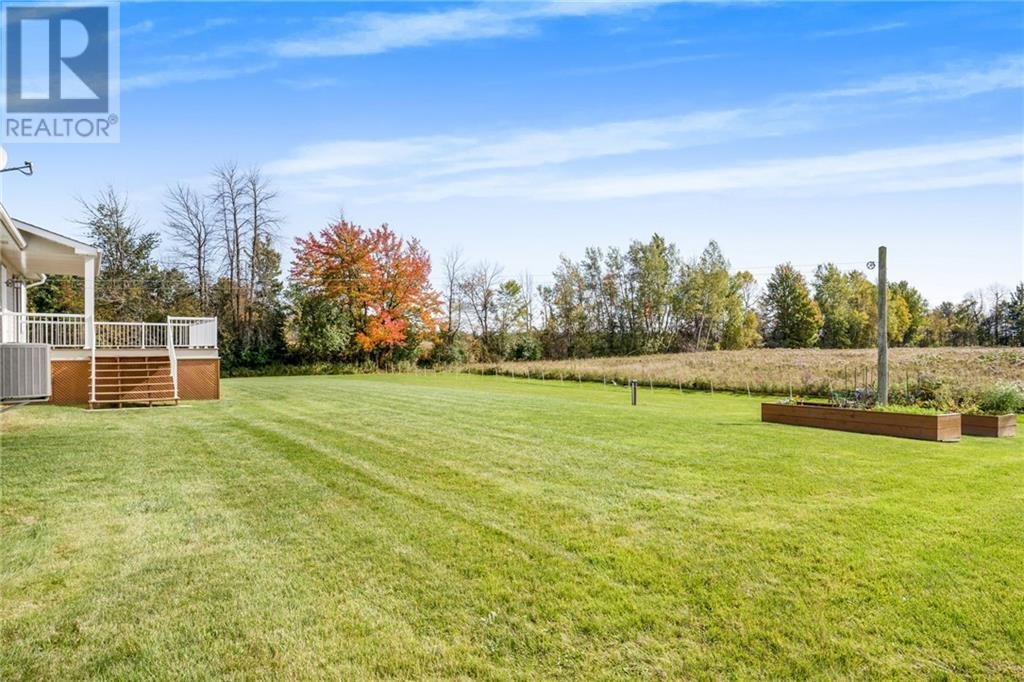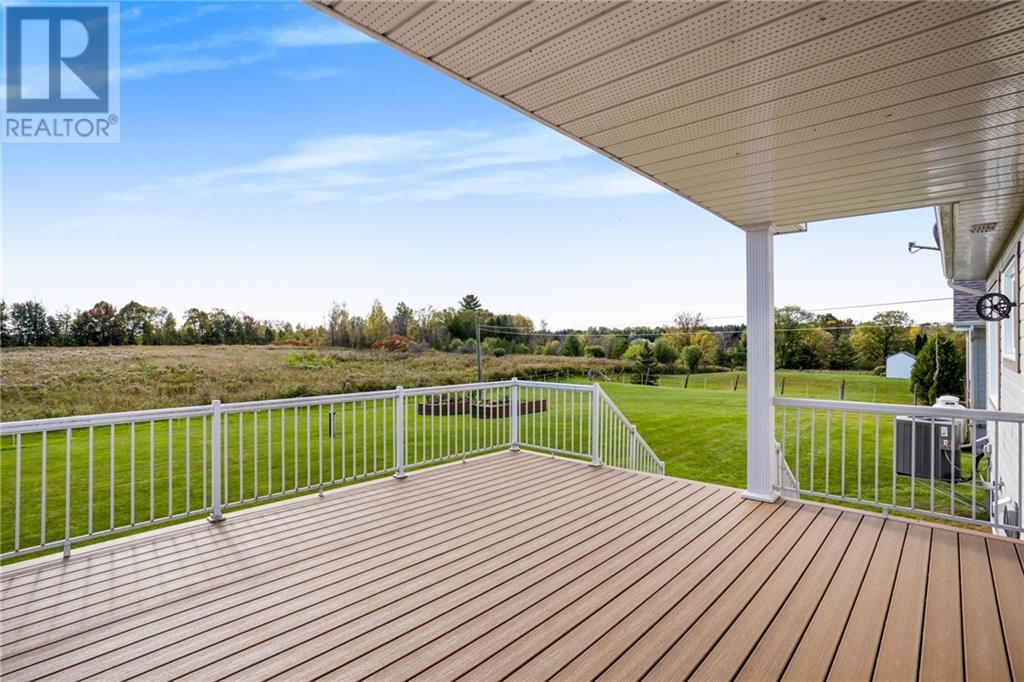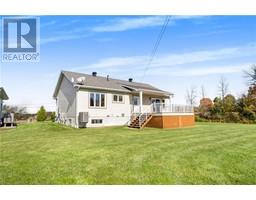3100 Pattee Road Hawkesbury, Ontario K6A 2R2
$565,000
Picture perfect! Located on a beautiful country lot, minutes to the highway for an easy commute. A welcoming living room with propane stove. French doors give access to a spacious dining area and well designed kitchen with wood cabinets, plenty of counter space and appliances included. Patio doors lead to a partly covered new Trex deck. Two bedrooms on the main level with the primary having a 2 piece ensuite. Full bath with separate shower, powder room and laundry room complete the main level. A partially finished basement with 9' ceilings could easily be divided to make a 3rd bedroom and a family room. Forced air heat, central air, central vac, water treatment with softener and UV light system, practical detached garage and generator. Virtual tour in the multimedia section. (id:43934)
Property Details
| MLS® Number | 1415188 |
| Property Type | Single Family |
| Neigbourhood | Hawkesbury |
| AmenitiesNearBy | Golf Nearby |
| ParkingSpaceTotal | 10 |
| RoadType | Paved Road |
| Structure | Deck, Porch |
Building
| BathroomTotal | 2 |
| BedroomsAboveGround | 2 |
| BedroomsTotal | 2 |
| Appliances | Refrigerator, Dishwasher, Dryer, Hood Fan, Stove, Washer, Blinds |
| ArchitecturalStyle | Bungalow |
| BasementDevelopment | Partially Finished |
| BasementType | Full (partially Finished) |
| ConstructedDate | 2012 |
| ConstructionStyleAttachment | Detached |
| CoolingType | Central Air Conditioning |
| ExteriorFinish | Siding |
| Fixture | Drapes/window Coverings |
| FlooringType | Laminate |
| FoundationType | Poured Concrete |
| HalfBathTotal | 1 |
| HeatingFuel | Propane |
| HeatingType | Forced Air |
| StoriesTotal | 1 |
| Type | House |
| UtilityWater | Drilled Well |
Parking
| Detached Garage |
Land
| Acreage | No |
| LandAmenities | Golf Nearby |
| Sewer | Septic System |
| SizeDepth | 224 Ft |
| SizeFrontage | 250 Ft ,6 In |
| SizeIrregular | 250.53 Ft X 224 Ft |
| SizeTotalText | 250.53 Ft X 224 Ft |
| ZoningDescription | Res |
Rooms
| Level | Type | Length | Width | Dimensions |
|---|---|---|---|---|
| Basement | Utility Room | 13'2" x 7'0" | ||
| Basement | Family Room | 33'3" x 15'0" | ||
| Main Level | Living Room | 15'6" x 19'7" | ||
| Main Level | Dining Room | 12'8" x 14'0" | ||
| Main Level | Kitchen | 5'10" x 14'0" | ||
| Main Level | Bedroom | 12'2" x 10'9" | ||
| Main Level | Primary Bedroom | 11'4" x 11'10" | ||
| Main Level | 4pc Bathroom | 10'4" x 7'9" | ||
| Main Level | Laundry Room | 7'11" x 6'0" | ||
| Main Level | 2pc Ensuite Bath | 6'0" x 5'9" |
https://www.realtor.ca/real-estate/27512370/3100-pattee-road-hawkesbury-hawkesbury
Interested?
Contact us for more information





























































