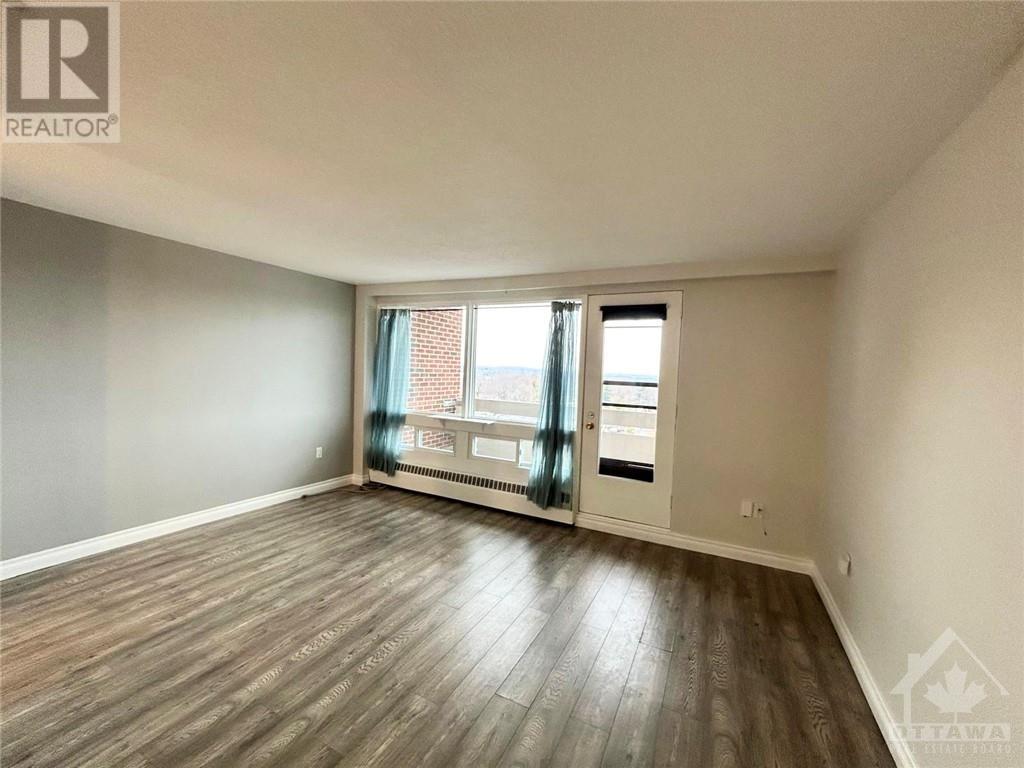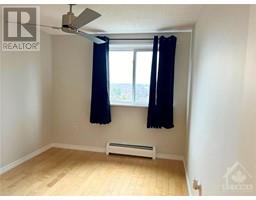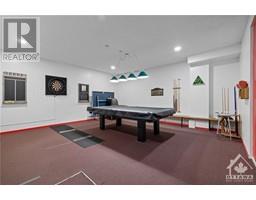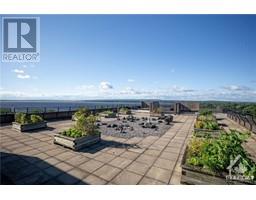2 Bedroom
1 Bathroom
Outdoor Pool
Window Air Conditioner
Baseboard Heaters
$2,200 Monthly
Spacious 2-Bedroom, Unit with River Views! This 2-bdrm, 1-bth unit is located in a secure building with indoor parking and a storage unit included! The open concept design combines the kitchen, living room, and dining area, with a balcony off the living room offering a great view. Shared laundry facilities are conveniently located on each floor. The building offers several amenities, including a rooftop party room with a kitchen, outdoor pool, sauna, fitness center, workshop, billiard room, guest suites, and more. It is ideally located near shopping, public transit, and a movie theatre. The lease includes all utilities, except for internet and personal services. The landlord prefers no pets due to allergies and no smoking. Interested applicants must submit a rental application, proof of employment, and a current credit check. Tenant insurance is required, and all offers must be submitted with a 24-hour irrevocable. Note: Some Photos Virtually Staged. (id:43934)
Property Details
|
MLS® Number
|
1420673 |
|
Property Type
|
Single Family |
|
Neigbourhood
|
Bayshore |
|
AmenitiesNearBy
|
Public Transit, Recreation Nearby, Shopping, Water Nearby |
|
CommunityFeatures
|
Adult Oriented |
|
Features
|
Balcony |
|
ParkingSpaceTotal
|
1 |
|
PoolType
|
Outdoor Pool |
Building
|
BathroomTotal
|
1 |
|
BedroomsAboveGround
|
2 |
|
BedroomsTotal
|
2 |
|
Amenities
|
Party Room, Storage - Locker, Laundry Facility, Exercise Centre |
|
Appliances
|
Refrigerator, Hood Fan, Stove |
|
BasementDevelopment
|
Not Applicable |
|
BasementType
|
None (not Applicable) |
|
ConstructedDate
|
1971 |
|
CoolingType
|
Window Air Conditioner |
|
ExteriorFinish
|
Brick |
|
Fixture
|
Ceiling Fans |
|
FlooringType
|
Laminate, Tile |
|
HeatingFuel
|
Natural Gas |
|
HeatingType
|
Baseboard Heaters |
|
StoriesTotal
|
1 |
|
Type
|
Apartment |
|
UtilityWater
|
Municipal Water |
Parking
Land
|
Acreage
|
No |
|
LandAmenities
|
Public Transit, Recreation Nearby, Shopping, Water Nearby |
|
Sewer
|
Municipal Sewage System |
|
SizeIrregular
|
* Ft X * Ft |
|
SizeTotalText
|
* Ft X * Ft |
|
ZoningDescription
|
R5a |
Rooms
| Level |
Type |
Length |
Width |
Dimensions |
|
Main Level |
Foyer |
|
|
8'2" x 4'11" |
|
Main Level |
Living Room |
|
|
14'10" x 11'1" |
|
Main Level |
Dining Room |
|
|
9'8" x 7'9" |
|
Main Level |
Kitchen |
|
|
9'5" x 7'9" |
|
Main Level |
Primary Bedroom |
|
|
13'2" x 10'4" |
|
Main Level |
Bedroom |
|
|
10'1" x 8'10" |
|
Main Level |
Full Bathroom |
|
|
9'11" x 5'1" |
|
Other |
Other |
|
|
11'6" x 5'5" |
https://www.realtor.ca/real-estate/27674376/3100-carling-avenue-unit1009-ottawa-bayshore































