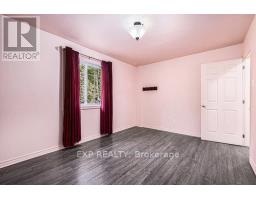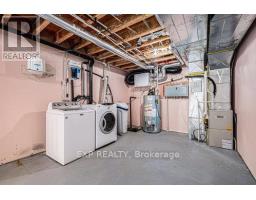3 Bedroom
1 Bathroom
700 - 1,100 ft2
Raised Bungalow
Central Air Conditioning
Forced Air
$519,900
A Nature-Lovers Retreat with Room to Grow. Welcome to 310 Darling Road, a 2.5-acre property where nature and comfort harmoniously coexist. This 3-bedroom hi-ranch home, built in 2013, offers a peaceful lifestyle just 20 minutes from Almonte or Carleton Place, 30 minutes to Perth, and 40 minutes to Kanata. Step inside to discover a bright and inviting living space ready for your own personalization, featuring an open-concept layout that seamlessly connects the living, dining, and kitchen areas. The kitchen is equipped with fridge, stove, microwave, dishwasher, and a reverse osmosis tap system, making meal preparation a delight. The main level includes the living room, dining room with two comfortable bedrooms and a full 4-piece bathroom. Downstairs, the full, unfinished basement includes a third bedroom and a spacious area awaiting your personal touch, perfect for a family room, home gym, or additional storage. Nature enthusiasts will appreciate the property's unique location within a designated "Deer Yard," attracting white-tailed deer year-round. Enjoy frequent sightings of deer, turkeys, foxes, and a variety of bird species, including blue jays, hummingbirds, and owls. The property has pathways maintained through the 2.5 acres. The gardens feature native plants and flowers, such as trilliums, hibiscus bushes, and poppies, creating an opportunity to connect with nature. Additional features include a 2-car attached garage, ample driveway parking, central air conditioning. The property is serviced by a well and septic system, ensuring self-sufficiency and peace of mind. Experience the tranquility and natural beauty of 310 Darling Road, a perfect setting for families seeking a harmonious blend of rural living and modern convenience. (id:43934)
Property Details
|
MLS® Number
|
X12153956 |
|
Property Type
|
Single Family |
|
Community Name
|
913 - Lanark Highlands (Lanark) Twp |
|
Features
|
Sump Pump |
|
Parking Space Total
|
10 |
Building
|
Bathroom Total
|
1 |
|
Bedrooms Above Ground
|
2 |
|
Bedrooms Below Ground
|
1 |
|
Bedrooms Total
|
3 |
|
Age
|
6 To 15 Years |
|
Appliances
|
Water Heater, Central Vacuum, Dishwasher, Dryer, Freezer, Microwave, Stove, Washer, Refrigerator |
|
Architectural Style
|
Raised Bungalow |
|
Basement Development
|
Unfinished |
|
Basement Type
|
Full (unfinished) |
|
Construction Style Attachment
|
Detached |
|
Cooling Type
|
Central Air Conditioning |
|
Exterior Finish
|
Vinyl Siding |
|
Foundation Type
|
Wood |
|
Heating Fuel
|
Propane |
|
Heating Type
|
Forced Air |
|
Stories Total
|
1 |
|
Size Interior
|
700 - 1,100 Ft2 |
|
Type
|
House |
Parking
Land
|
Access Type
|
Year-round Access |
|
Acreage
|
No |
|
Sewer
|
Septic System |
|
Size Depth
|
550 Ft |
|
Size Frontage
|
200 Ft |
|
Size Irregular
|
200 X 550 Ft |
|
Size Total Text
|
200 X 550 Ft |
Rooms
| Level |
Type |
Length |
Width |
Dimensions |
|
Basement |
Bedroom 3 |
4.28 m |
3.58 m |
4.28 m x 3.58 m |
|
Basement |
Other |
10.44 m |
7.26 m |
10.44 m x 7.26 m |
|
Main Level |
Dining Room |
3.27 m |
3.13 m |
3.27 m x 3.13 m |
|
Main Level |
Kitchen |
2.77 m |
3.04 m |
2.77 m x 3.04 m |
|
Main Level |
Living Room |
3.85 m |
4.12 m |
3.85 m x 4.12 m |
|
Main Level |
Primary Bedroom |
4.28 m |
3.09 m |
4.28 m x 3.09 m |
|
Main Level |
Bedroom 2 |
2.63 m |
3.04 m |
2.63 m x 3.04 m |
|
Main Level |
Bathroom |
1.58 m |
3.04 m |
1.58 m x 3.04 m |
|
Main Level |
Foyer |
2.11 m |
1.19 m |
2.11 m x 1.19 m |
https://www.realtor.ca/real-estate/28324609/310-darling-road-lanark-highlands-913-lanark-highlands-lanark-twp











































































