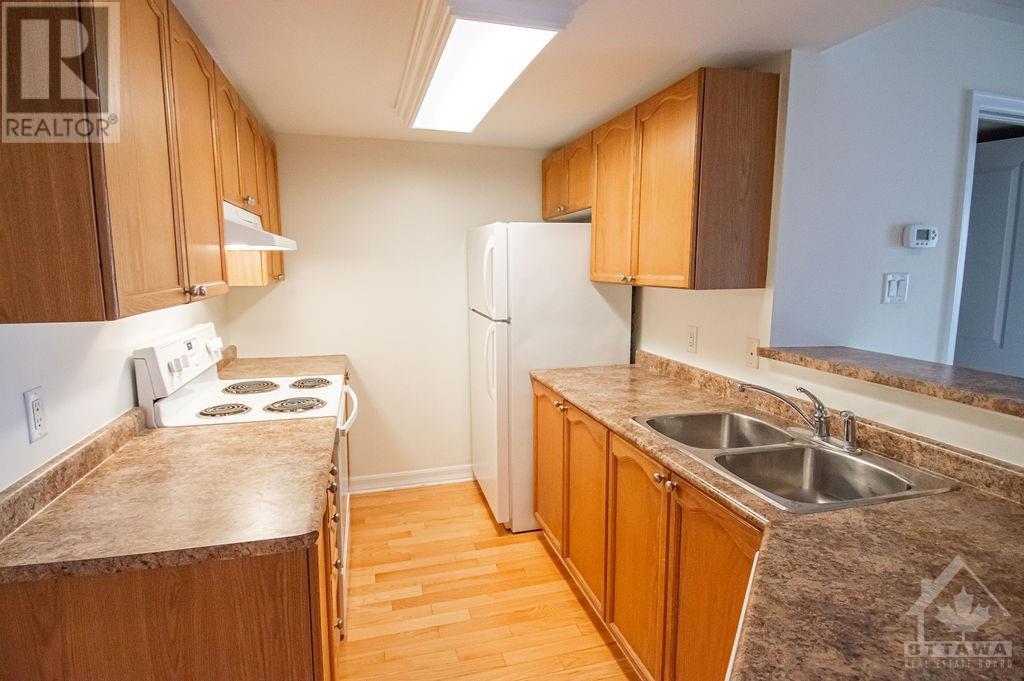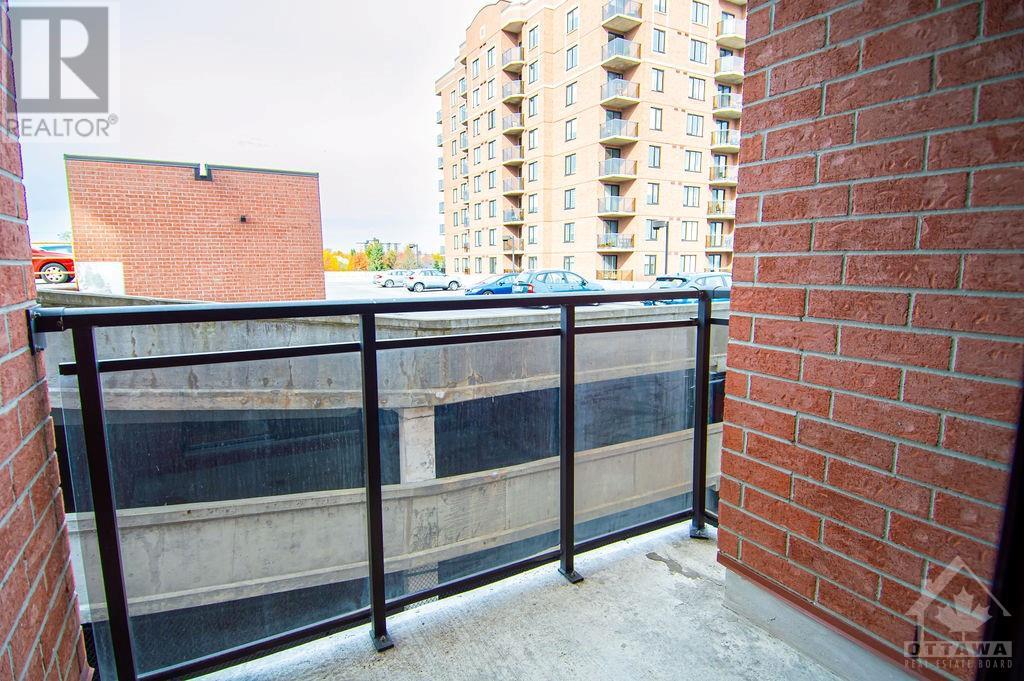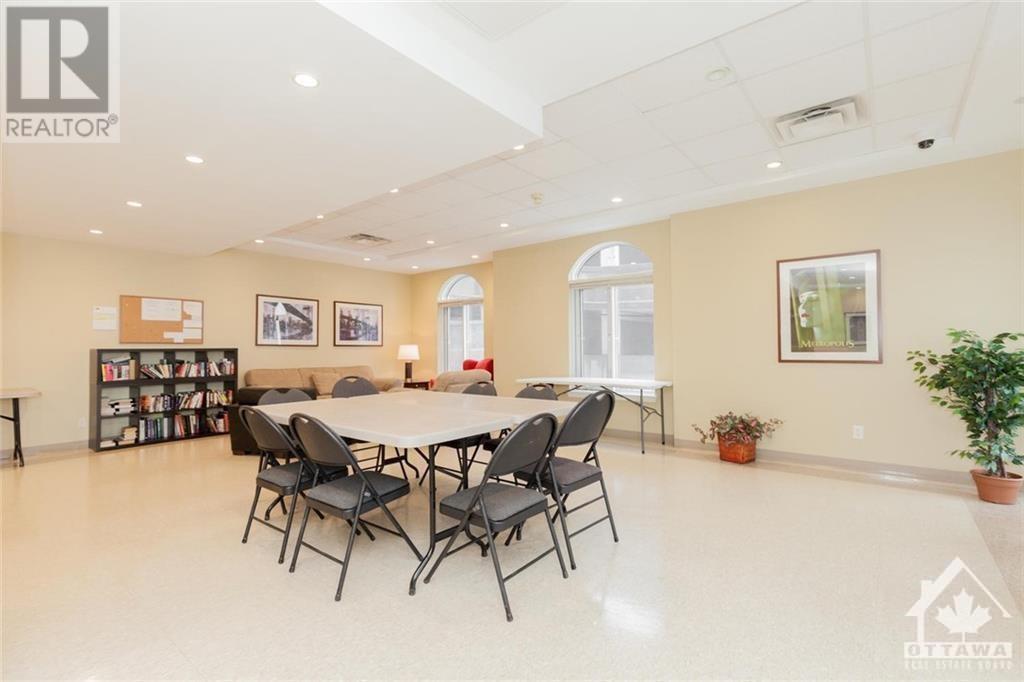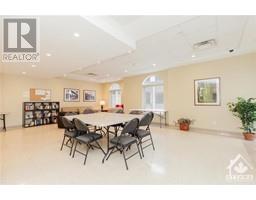310 Central Park Drive Unit#3a Ottawa, Ontario K2C 4G4
1 Bedroom
1 Bathroom
Central Air Conditioning
Forced Air
$294,999Maintenance, Property Management, Caretaker, Heat, Water, Other, See Remarks, Recreation Facilities
$413.98 Monthly
Maintenance, Property Management, Caretaker, Heat, Water, Other, See Remarks, Recreation Facilities
$413.98 MonthlyBright & sunny one bedroom PLUS den in sought after Central Park! The open-concept living and dining area is bright and airy, featuring large windows that flood the space with natural light. The well-appointed kitchen comes with ample cabinet space, and a breakfast bar, making it a great place to whip up your favorite meals. In-unit washer and dryer. Don't miss out on this fantastic opportunity! (id:43934)
Property Details
| MLS® Number | 1411900 |
| Property Type | Single Family |
| Neigbourhood | Central Park |
| CommunityFeatures | Recreational Facilities, Pets Allowed With Restrictions |
| ParkingSpaceTotal | 1 |
Building
| BathroomTotal | 1 |
| BedroomsAboveGround | 1 |
| BedroomsTotal | 1 |
| Amenities | Laundry - In Suite |
| BasementDevelopment | Not Applicable |
| BasementType | None (not Applicable) |
| ConstructedDate | 2003 |
| CoolingType | Central Air Conditioning |
| ExteriorFinish | Brick |
| FlooringType | Hardwood, Tile |
| FoundationType | Poured Concrete |
| HeatingFuel | Natural Gas |
| HeatingType | Forced Air |
| StoriesTotal | 1 |
| Type | Apartment |
| UtilityWater | Municipal Water |
Parking
| Detached Garage | |
| Surfaced |
Land
| Acreage | No |
| Sewer | Municipal Sewage System |
| ZoningDescription | Res Condo |
Rooms
| Level | Type | Length | Width | Dimensions |
|---|---|---|---|---|
| Main Level | Living Room/dining Room | 17'0" x 12'0" | ||
| Main Level | Kitchen | 7'2" x 11'5" | ||
| Main Level | Bedroom | 11'1" x 9'11" | ||
| Main Level | Den | 8'0" x 9'6" | ||
| Main Level | 3pc Bathroom | Measurements not available |
https://www.realtor.ca/real-estate/27411769/310-central-park-drive-unit3a-ottawa-central-park
Interested?
Contact us for more information

























