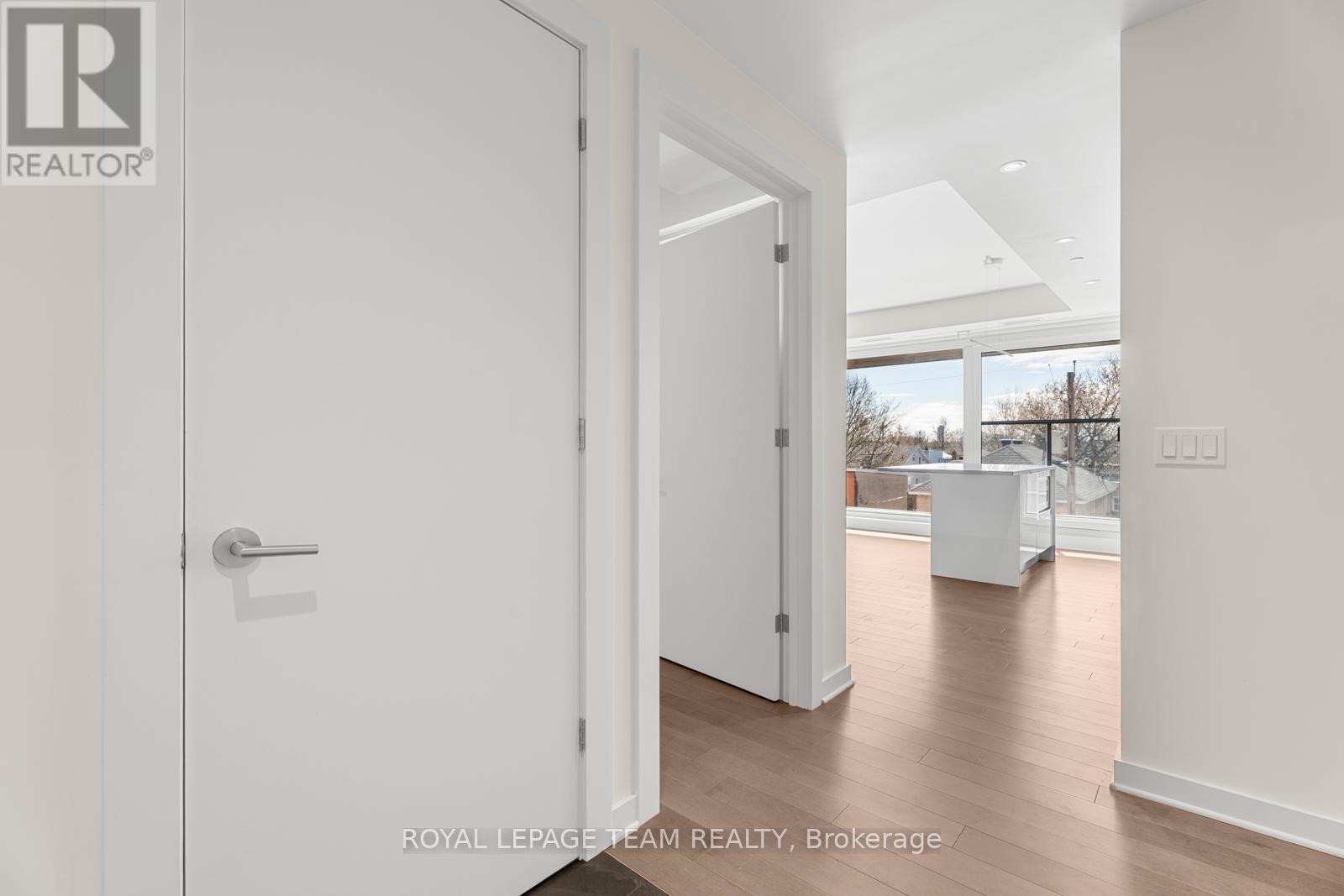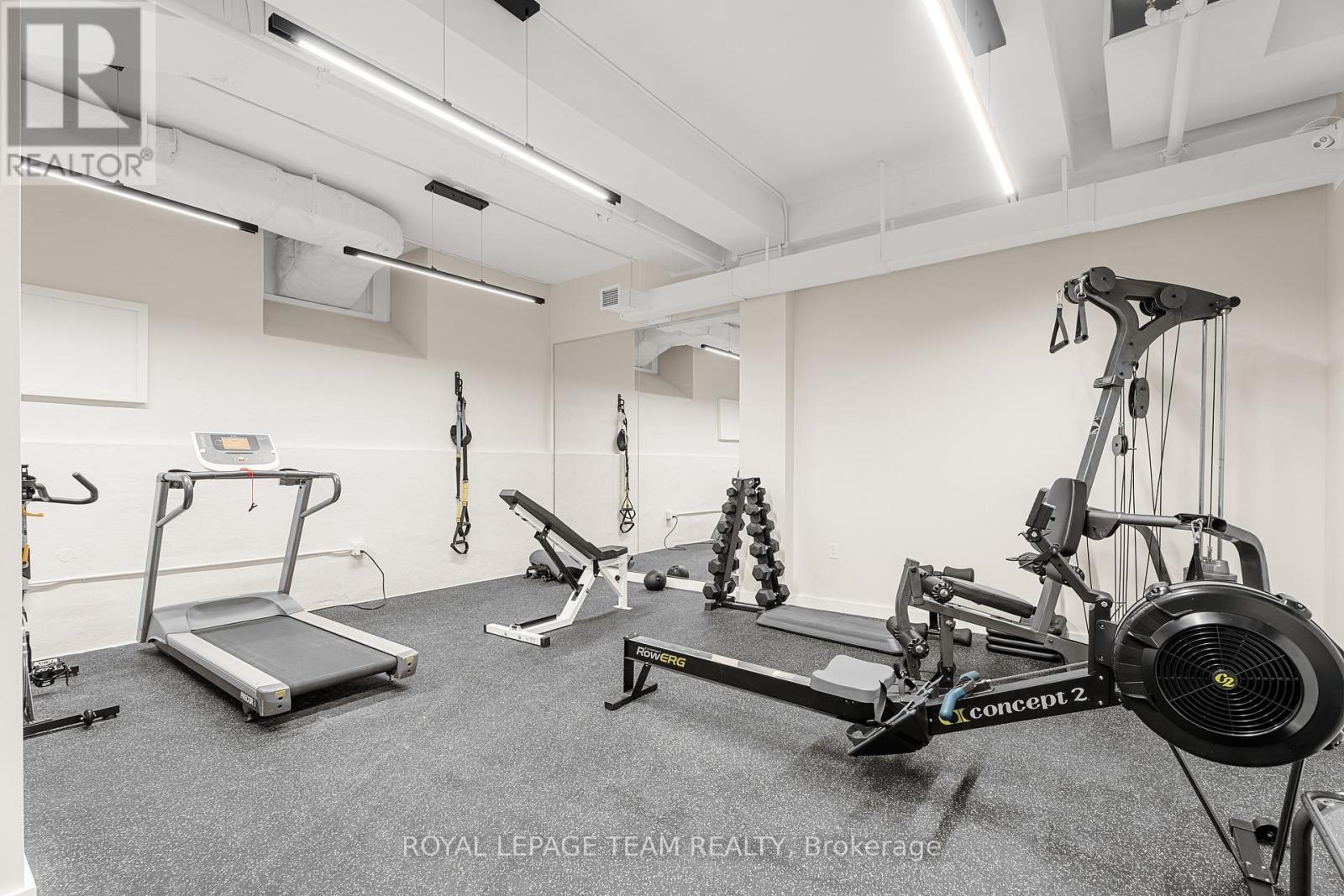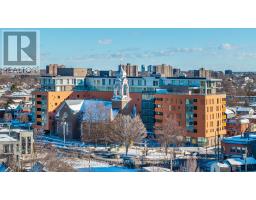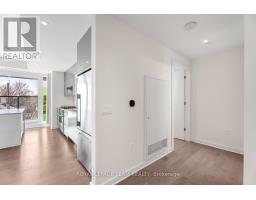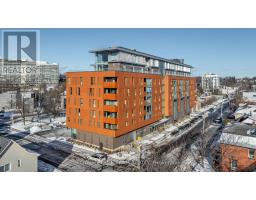2 Bedroom
1 Bathroom
Central Air Conditioning
Heat Pump
Landscaped
$2,500 Monthly
Imagine living in the very fabric of Ottawa's history, where a cultural hub and the heart of the community meet. St. Charles Market is the capitals newest development, created by award-winning talents ModBox Inc., Linebox Studio, and The Lake Partnership Inc. Amenities and suites are anchored around the century-old church. Enjoy luxuriously appointed amenities including a fitness center, yoga studio, billiards room, welcoming concierge, vibrant gathering spaces, and beautifully landscaped outdoor areas. Inside, the suite features the highest standards of finish: slate, engineered hardwood, floor-to-ceiling windows. This 2 bedroom, 1 bath home is thoughtfully designed with an open floor plan, bright living spaces, and in-suite laundry. Abundant natural light throughout offer the best of urban living. Step into the vibrant energy of Beechwood Village, enjoy a scenic and efficient weekday commute, and explore endless bike paths and green spaces. Global Affairs, Parliament, and Ottawa's business core are just minutes away. One parking spot and locker included. Tenant pays for water, electricity and gas (to be registered through CARMA). (id:43934)
Property Details
|
MLS® Number
|
X12120596 |
|
Property Type
|
Single Family |
|
Community Name
|
3402 - Vanier |
|
Amenities Near By
|
Public Transit, Place Of Worship |
|
Community Features
|
Pet Restrictions |
|
Features
|
Elevator, In Suite Laundry |
|
Parking Space Total
|
1 |
|
Structure
|
Deck, Patio(s) |
|
View Type
|
View, City View |
Building
|
Bathroom Total
|
1 |
|
Bedrooms Above Ground
|
2 |
|
Bedrooms Total
|
2 |
|
Age
|
0 To 5 Years |
|
Amenities
|
Security/concierge, Exercise Centre, Party Room, Recreation Centre, Storage - Locker |
|
Appliances
|
Barbeque, Garage Door Opener Remote(s), Dishwasher, Dryer, Hood Fan, Microwave, Stove, Washer, Refrigerator |
|
Cooling Type
|
Central Air Conditioning |
|
Exterior Finish
|
Brick |
|
Fire Protection
|
Security Guard |
|
Heating Fuel
|
Natural Gas |
|
Heating Type
|
Heat Pump |
|
Type
|
Apartment |
Parking
Land
|
Acreage
|
No |
|
Land Amenities
|
Public Transit, Place Of Worship |
|
Landscape Features
|
Landscaped |
Rooms
| Level |
Type |
Length |
Width |
Dimensions |
|
Main Level |
Great Room |
5.12 m |
2.8 m |
5.12 m x 2.8 m |
|
Main Level |
Kitchen |
5.12 m |
2.59 m |
5.12 m x 2.59 m |
|
Main Level |
Primary Bedroom |
3.16 m |
3.74 m |
3.16 m x 3.74 m |
|
Main Level |
Bedroom |
3.29 m |
2.77 m |
3.29 m x 2.77 m |
|
Main Level |
Bathroom |
|
|
Measurements not available |
|
Main Level |
Laundry Room |
|
|
Measurements not available |
https://www.realtor.ca/real-estate/28251726/310-135-barrette-street-ottawa-3402-vanier




















