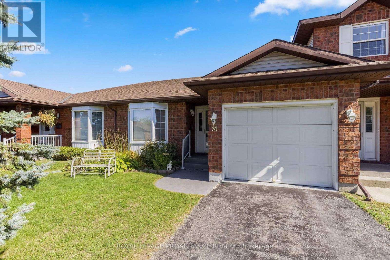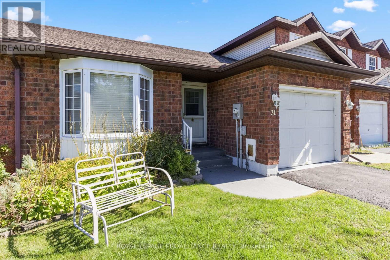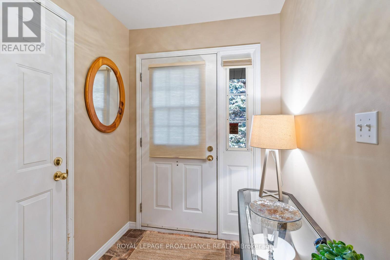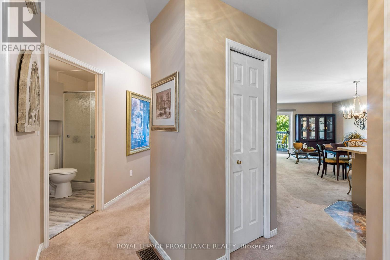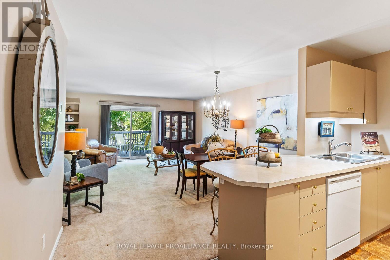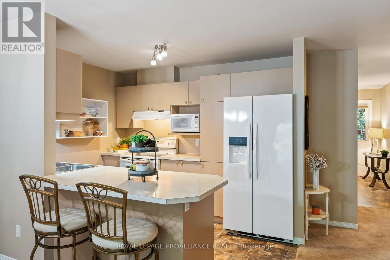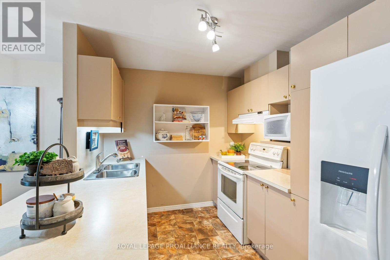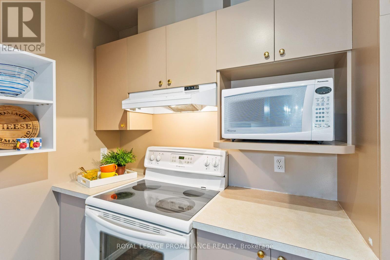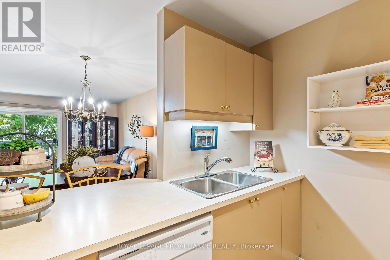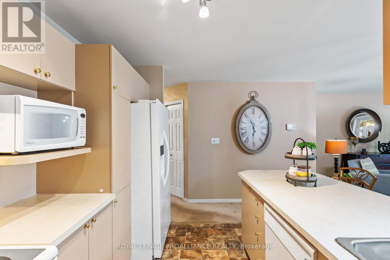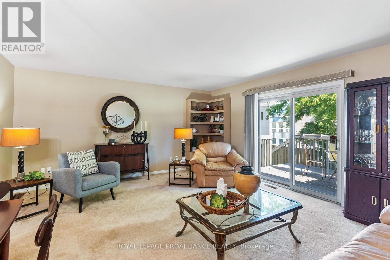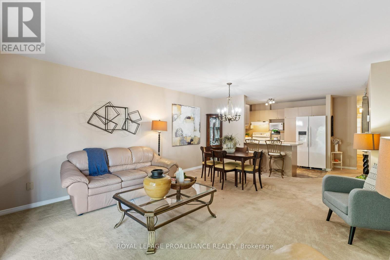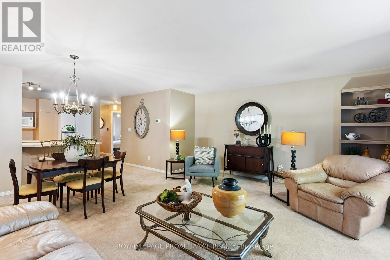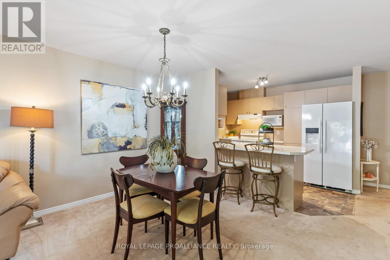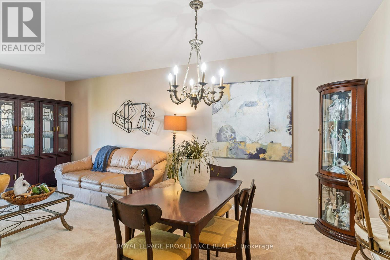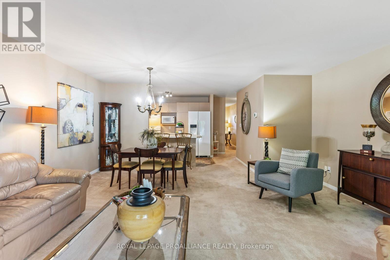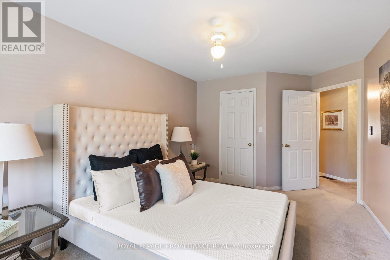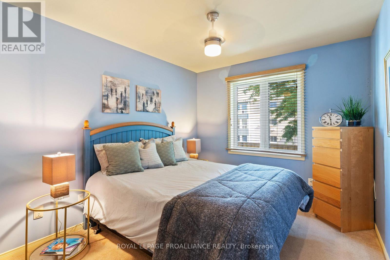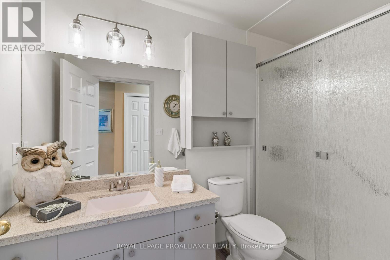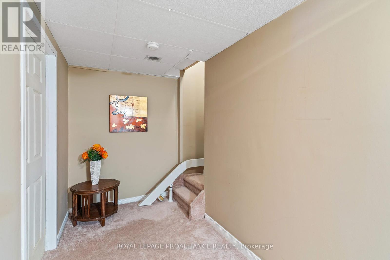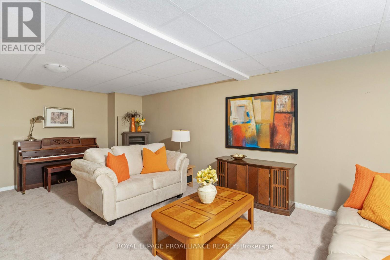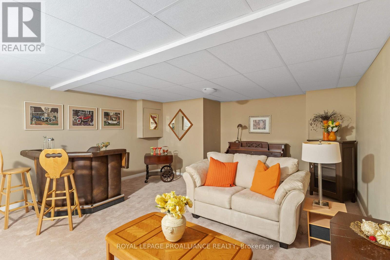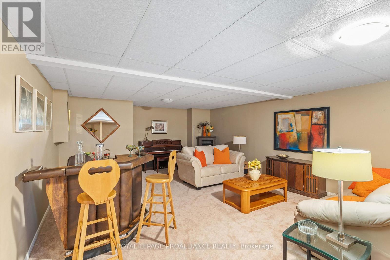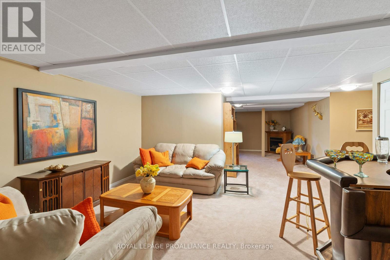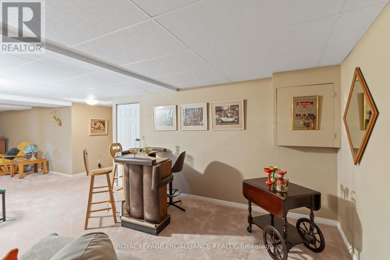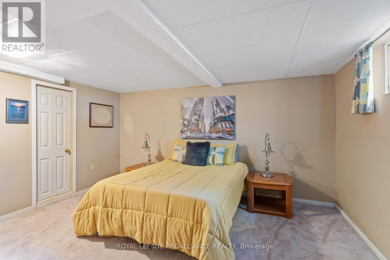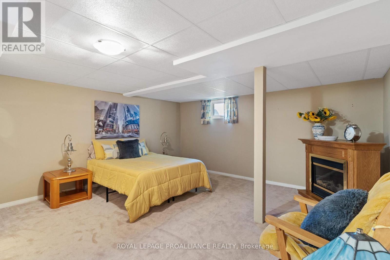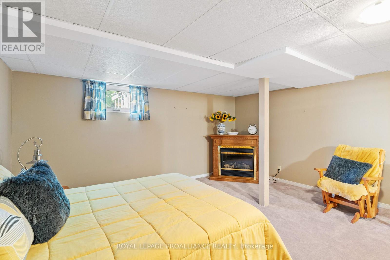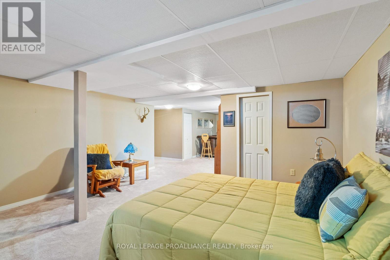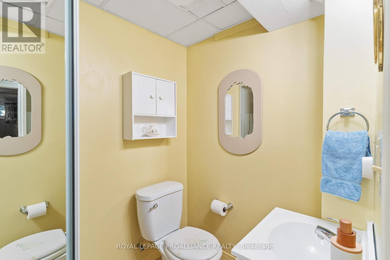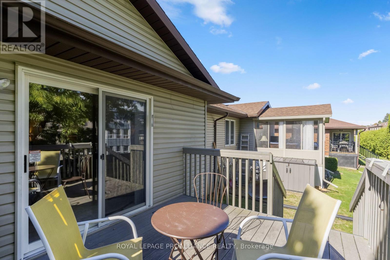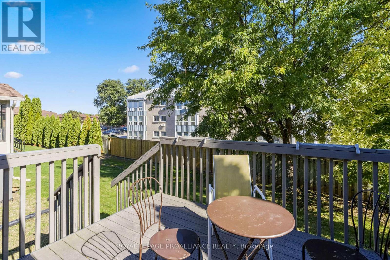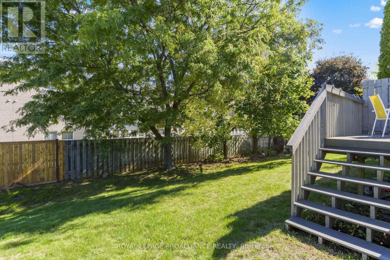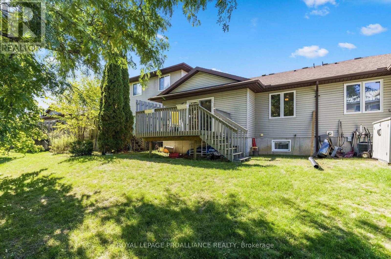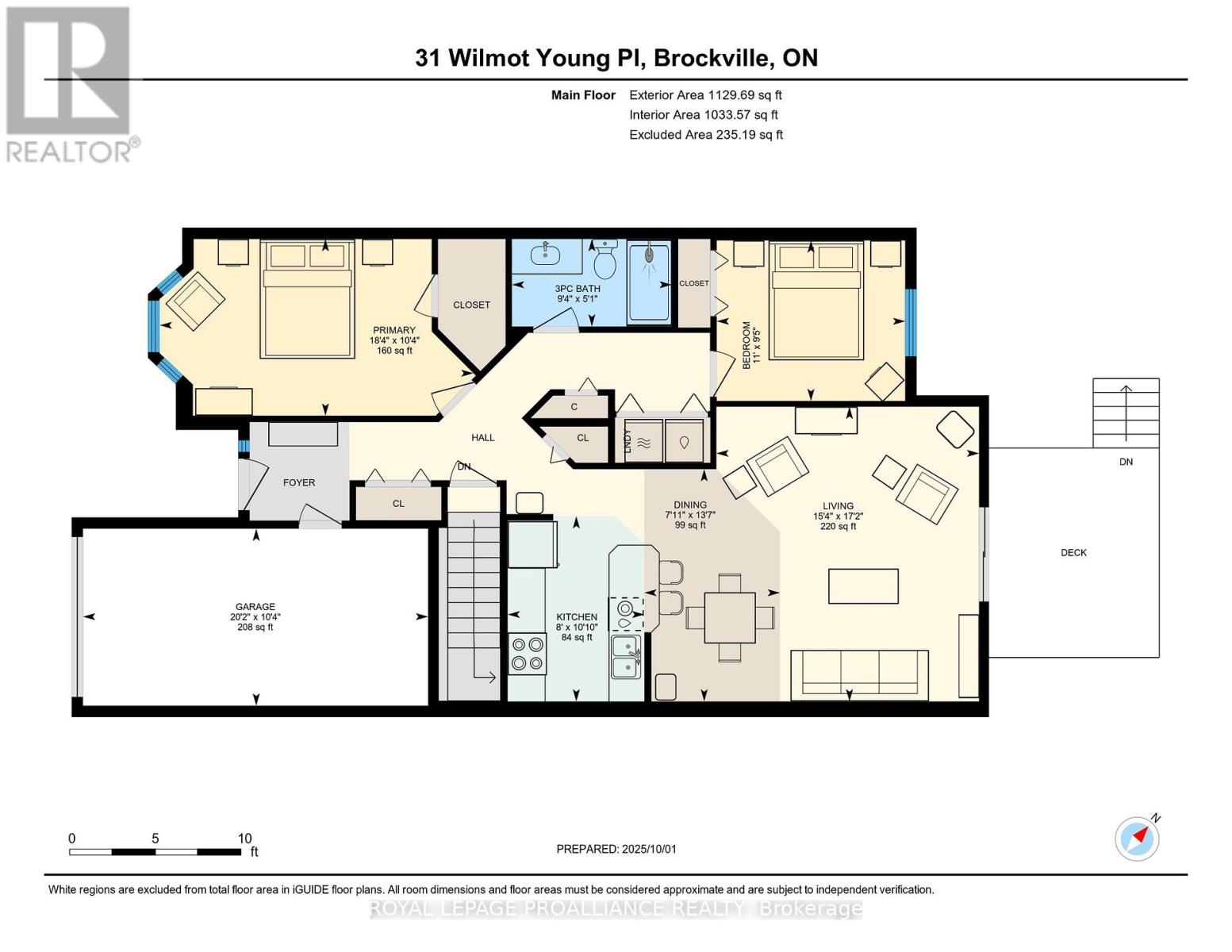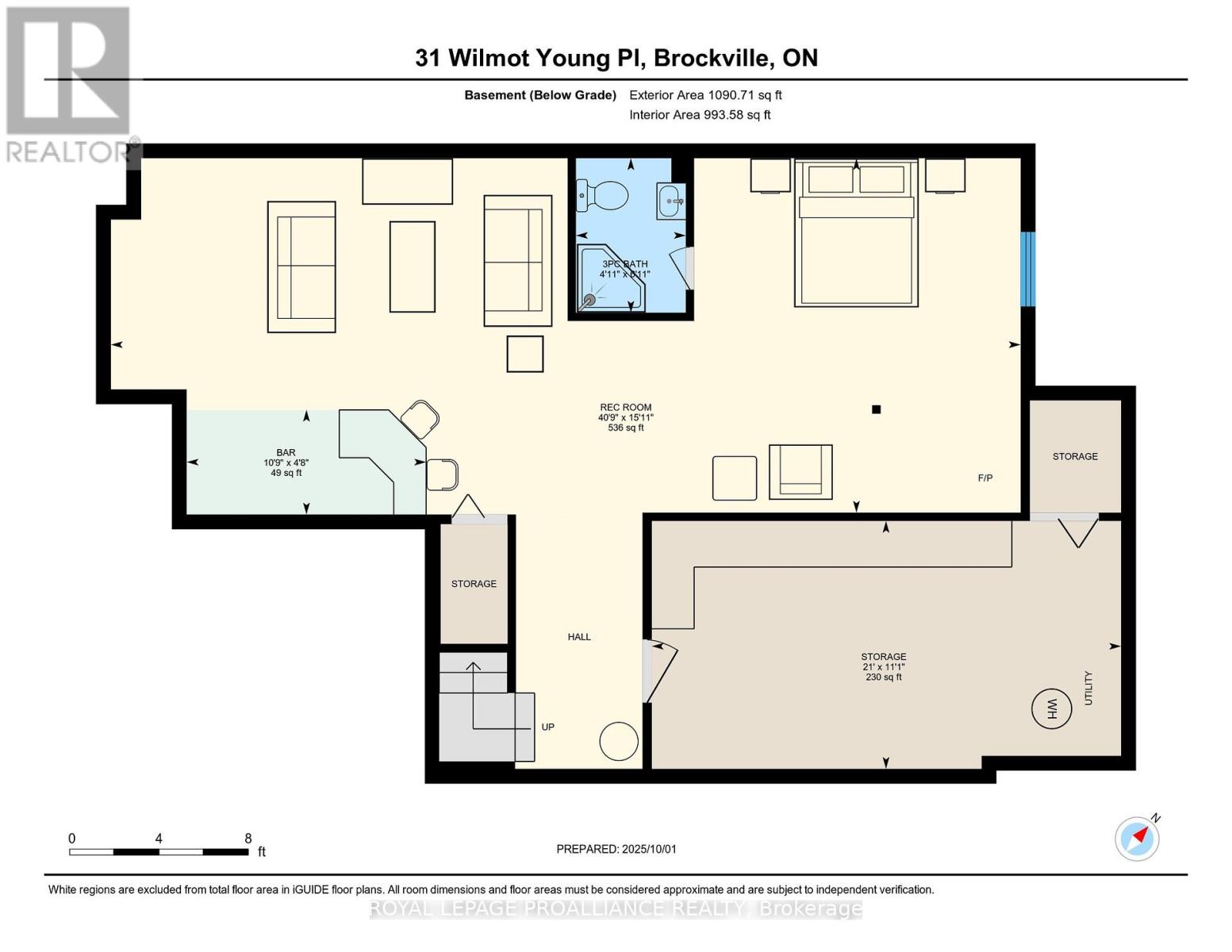31 Wilmot Young Place Brockville, Ontario K6V 7H5
$429,900
Welcome to easy living in Brockville's sought-after north end, where convenience and comfort come together in this thoughtfully designed townhome. With a yearly association fee ($995) that covers grass cutting and snow removal, you can truly enjoy a carefree lifestyle. The open-concept kitchen flows seamlessly into the living and dining area, with sliding glass doors leading to a private deck - perfect for summer barbecues or relaxing with a morning coffee. Two bedrooms, 3-piece bath, and main floor laundry offer everything you need on one level, while the finished lower level adds a spacious recreation room, an additional sitting/bedroom area, a second 3-piece bath, and ample storage. A chair lift provides easy access for those who need it, making the home adaptable for every stage of life. Whether you're a busy professional, enjoying single living, or looking for a more relaxed lifestyle, you'll appreciate being just minutes from north-end shopping, dining, and everyday conveniences - all in a welcoming community that makes you feel right at home. (id:43934)
Open House
This property has open houses!
11:00 am
Ends at:11:30 am
Property Details
| MLS® Number | X12439422 |
| Property Type | Single Family |
| Community Name | 810 - Brockville |
| Amenities Near By | Public Transit |
| Equipment Type | Water Heater - Gas, Water Heater |
| Parking Space Total | 3 |
| Rental Equipment Type | Water Heater - Gas, Water Heater |
| Structure | Deck |
Building
| Bathroom Total | 2 |
| Bedrooms Above Ground | 2 |
| Bedrooms Total | 2 |
| Appliances | Garage Door Opener Remote(s), Dishwasher, Dryer, Garage Door Opener, Hood Fan, Stove, Washer, Refrigerator |
| Architectural Style | Bungalow |
| Basement Development | Partially Finished |
| Basement Type | Full (partially Finished) |
| Construction Style Attachment | Attached |
| Cooling Type | Central Air Conditioning |
| Exterior Finish | Brick |
| Foundation Type | Concrete |
| Heating Type | Forced Air |
| Stories Total | 1 |
| Size Interior | 1,100 - 1,500 Ft2 |
| Type | Row / Townhouse |
| Utility Water | Municipal Water |
Parking
| Attached Garage | |
| Garage |
Land
| Acreage | No |
| Land Amenities | Public Transit |
| Landscape Features | Landscaped |
| Sewer | Sanitary Sewer |
| Size Depth | 120 Ft ,8 In |
| Size Frontage | 28 Ft ,2 In |
| Size Irregular | 28.2 X 120.7 Ft |
| Size Total Text | 28.2 X 120.7 Ft |
Rooms
| Level | Type | Length | Width | Dimensions |
|---|---|---|---|---|
| Lower Level | Recreational, Games Room | 4.84 m | 12.42 m | 4.84 m x 12.42 m |
| Lower Level | Other | 1.43 m | 3.27 m | 1.43 m x 3.27 m |
| Lower Level | Other | 3.39 m | 6.41 m | 3.39 m x 6.41 m |
| Main Level | Living Room | 5.25 m | 4.67 m | 5.25 m x 4.67 m |
| Main Level | Dining Room | 4.13 m | 2.41 m | 4.13 m x 2.41 m |
| Main Level | Kitchen | 3.3 m | 2.43 m | 3.3 m x 2.43 m |
| Main Level | Primary Bedroom | 3.14 m | 5.58 m | 3.14 m x 5.58 m |
| Main Level | Bedroom | 2.86 m | 3.35 m | 2.86 m x 3.35 m |
| Main Level | Bathroom | 1.56 m | 2.85 m | 1.56 m x 2.85 m |
| Main Level | Bathroom | 2.11 m | 1.5 m | 2.11 m x 1.5 m |
https://www.realtor.ca/real-estate/28940006/31-wilmot-young-place-brockville-810-brockville
Contact Us
Contact us for more information

