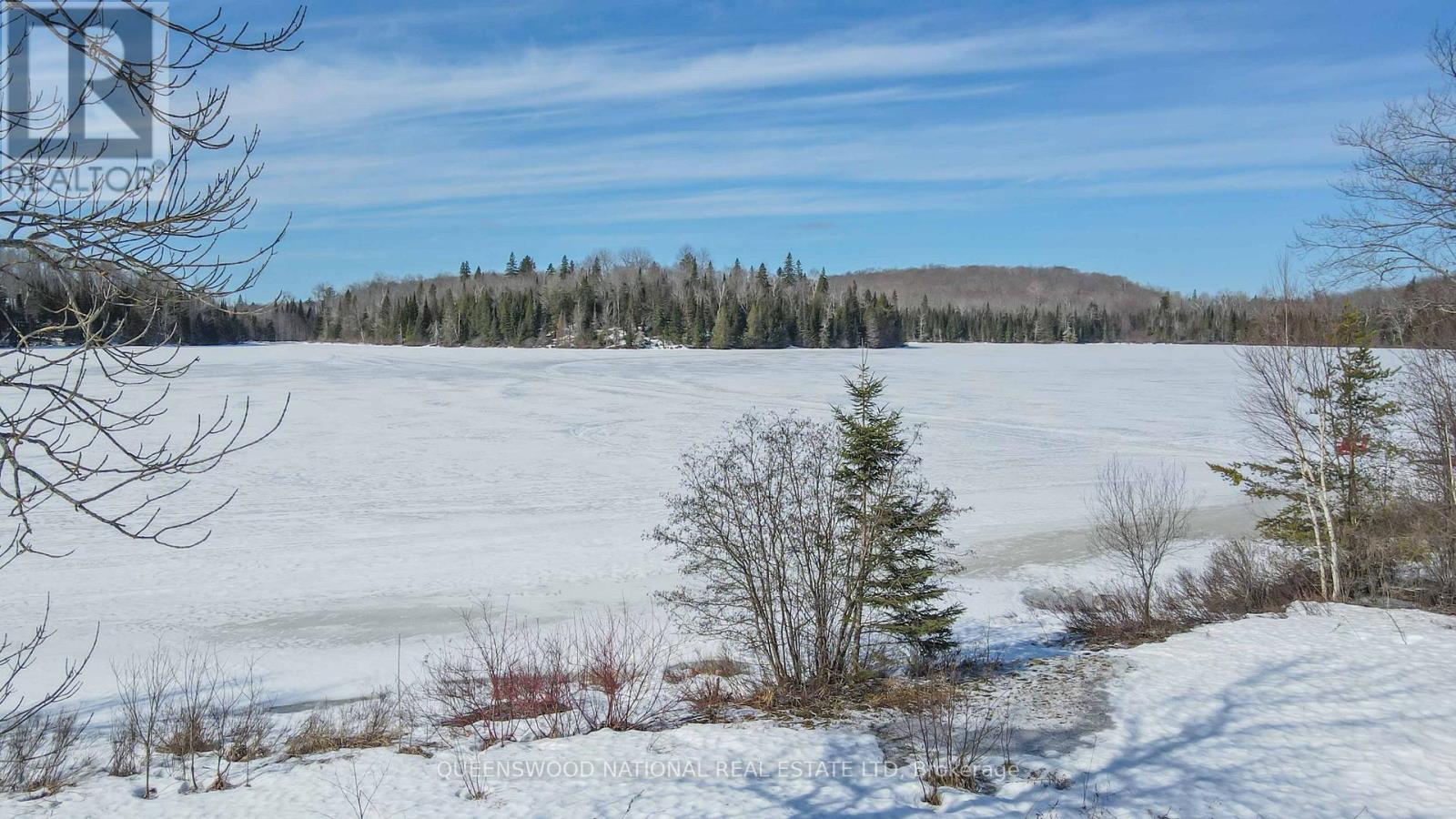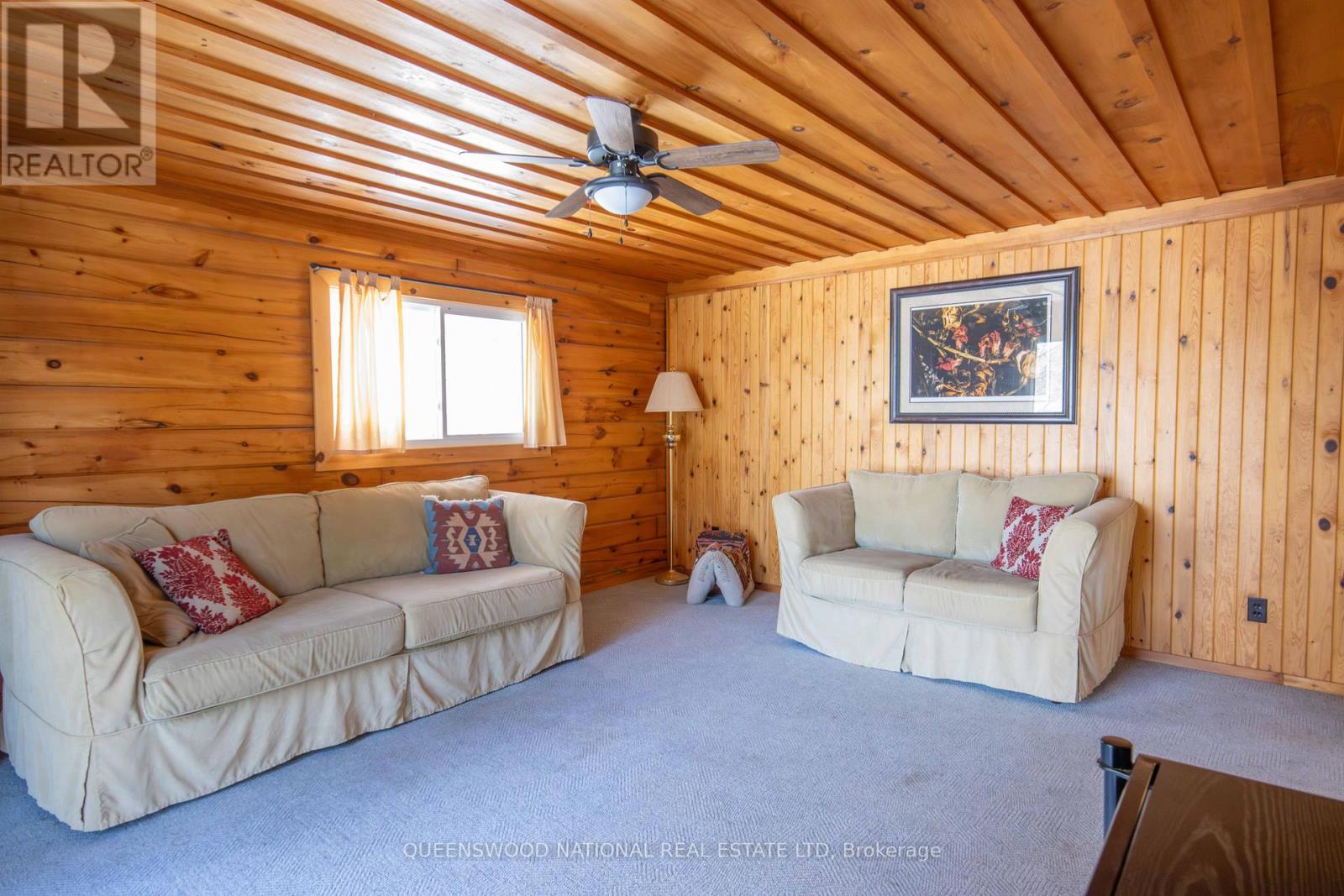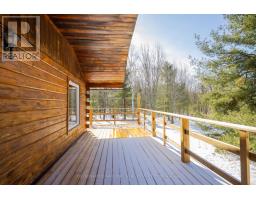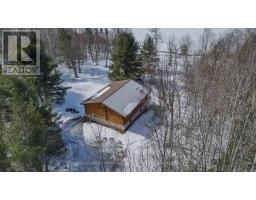3 Bedroom
2 Bathroom
700 - 1,100 ft2
Bungalow
Fireplace
Forced Air
Waterfront
Acreage
$604,900
The perfect hideaway from the bustle of the real world at pristine George Lake. The log home is perfect for the busy family. With about 195 feet on the waterfront & over 7 acres of land, mostly treed and with natural vegetation, the outdoor enthusiast is in their glory. Swim, canoe, or make a rink, in the winter, - the playground awaits. There is a full finished basement with a walk out to the screened area. There have been blackberry and plum trees planted and they are producing. The home features 2 baths and 3 bedrooms, rec room and large bright rooms. This could be your own paradise! Many updates in the past five years - NEW water pipes throughout home, 2 new toilets, new pressure tank and HWT 2025. Deck 2023, screen in lower area 2023/24, upper and lower bathroom reno 2023, lower bedroom paint & laminate floor 2023, 3 new ceiling fans 2023,kitchen cabinet paint and handles, 2023, culvert under driveway & 3 loads of gravel 2021, septic pumped May 2024, chimney cleaned and WETT inspection May 2024 (id:43934)
Property Details
|
MLS® Number
|
X12028308 |
|
Property Type
|
Single Family |
|
Community Name
|
South Algonquin |
|
Easement
|
Unknown, None |
|
Features
|
Wooded Area, Irregular Lot Size, Partially Cleared |
|
Parking Space Total
|
5 |
|
Structure
|
Deck, Patio(s), Shed |
|
View Type
|
View Of Water, Direct Water View |
|
Water Front Type
|
Waterfront |
Building
|
Bathroom Total
|
2 |
|
Bedrooms Above Ground
|
2 |
|
Bedrooms Below Ground
|
1 |
|
Bedrooms Total
|
3 |
|
Age
|
31 To 50 Years |
|
Appliances
|
Water Heater, Dryer, Microwave, Stove, Washer, Refrigerator |
|
Architectural Style
|
Bungalow |
|
Basement Development
|
Finished |
|
Basement Features
|
Walk Out |
|
Basement Type
|
Full (finished) |
|
Construction Style Attachment
|
Detached |
|
Exterior Finish
|
Log |
|
Fireplace Present
|
Yes |
|
Fireplace Type
|
Woodstove |
|
Foundation Type
|
Block |
|
Heating Fuel
|
Electric |
|
Heating Type
|
Forced Air |
|
Stories Total
|
1 |
|
Size Interior
|
700 - 1,100 Ft2 |
|
Type
|
House |
|
Utility Water
|
Drilled Well |
Parking
Land
|
Access Type
|
Private Road |
|
Acreage
|
Yes |
|
Sewer
|
Septic System |
|
Size Depth
|
953 Ft ,3 In |
|
Size Frontage
|
215 Ft ,3 In |
|
Size Irregular
|
215.3 X 953.3 Ft ; 2 Lots |
|
Size Total Text
|
215.3 X 953.3 Ft ; 2 Lots|5 - 9.99 Acres |
|
Zoning Description
|
R |
Rooms
| Level |
Type |
Length |
Width |
Dimensions |
|
Lower Level |
Bedroom 3 |
3.05 m |
4.27 m |
3.05 m x 4.27 m |
|
Lower Level |
Recreational, Games Room |
8.25 m |
4.57 m |
8.25 m x 4.57 m |
|
Main Level |
Kitchen |
4.57 m |
4.59 m |
4.57 m x 4.59 m |
|
Main Level |
Living Room |
13.98 m |
4.59 m |
13.98 m x 4.59 m |
|
Main Level |
Primary Bedroom |
4.57 m |
3.07 m |
4.57 m x 3.07 m |
|
Main Level |
Bedroom 2 |
3.66 m |
3.38 m |
3.66 m x 3.38 m |
https://www.realtor.ca/real-estate/28044563/31-reid-lane-south-algonquin-south-algonquin

























































