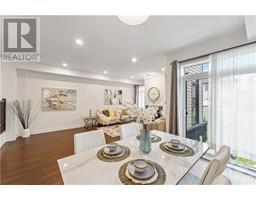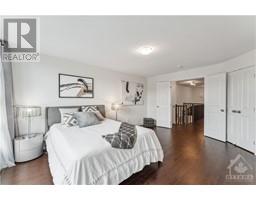31 Plank Street Ottawa, Ontario K2V 0M4
$699,000
Discover for yourself this smart and energy star stunning Urbandale Discovery 2,098 Sq. ft with Loft (2nd floor) , This home features engineered hardwood flooring throughout the main and second floors& 9’ ceilings. An inviting foyer with ceramic tile leads you into a modern open concept living design with gas fireplace. 2 Toned chef’s kitchen offers stainless steel appliances, a gas range, quartz countertops, pantry & large island with breakfast bar. A mudroom, powder room & inside access to the garage completes this level. The 2nd level provides a spacious primary bedroom with walk-in closet, and 4pc ensuite with roman soaker tub, and separate shower with 2 showerheads, 2 additional bedrooms, full main bath, large loft area and laundry. Finished basement rec room with large windows. LED pot lighting throughout home. Quartz countertops in kitchen and all bathrooms. Close to schools, parks, transit and everyday conveniences. 24 hr irrevocable on offers. (id:43934)
Open House
This property has open houses!
2:00 pm
Ends at:4:00 pm
Property Details
| MLS® Number | 1399967 |
| Property Type | Single Family |
| Neigbourhood | Bradley Commons |
| Amenities Near By | Public Transit, Recreation Nearby, Shopping |
| Easement | Right Of Way |
| Features | Automatic Garage Door Opener |
| Parking Space Total | 2 |
Building
| Bathroom Total | 3 |
| Bedrooms Above Ground | 3 |
| Bedrooms Total | 3 |
| Appliances | Refrigerator, Dishwasher, Dryer, Hood Fan, Stove, Washer |
| Basement Development | Finished |
| Basement Type | Full (finished) |
| Constructed Date | 2019 |
| Cooling Type | Central Air Conditioning |
| Exterior Finish | Brick, Siding |
| Flooring Type | Hardwood, Laminate |
| Foundation Type | Poured Concrete |
| Half Bath Total | 1 |
| Heating Fuel | Natural Gas |
| Heating Type | Forced Air |
| Stories Total | 2 |
| Type | Row / Townhouse |
| Utility Water | Municipal Water |
Parking
| Attached Garage |
Land
| Acreage | No |
| Land Amenities | Public Transit, Recreation Nearby, Shopping |
| Sewer | Municipal Sewage System |
| Size Depth | 115 Ft ,3 In |
| Size Frontage | 20 Ft |
| Size Irregular | 20.04 Ft X 115.25 Ft |
| Size Total Text | 20.04 Ft X 115.25 Ft |
| Zoning Description | Residential |
Rooms
| Level | Type | Length | Width | Dimensions |
|---|---|---|---|---|
| Second Level | Primary Bedroom | 12'4" x 16'6" | ||
| Second Level | Bedroom | 9'6" x 12'8" | ||
| Second Level | Bedroom | 9'4" x 13'0" | ||
| Second Level | 4pc Ensuite Bath | Measurements not available | ||
| Second Level | 3pc Bathroom | Measurements not available | ||
| Second Level | Laundry Room | Measurements not available | ||
| Second Level | Loft | 9'4" x 7'1" | ||
| Second Level | Other | Measurements not available | ||
| Basement | Family Room | 12'0" x 23'0" | ||
| Main Level | Great Room | 12'0" x 19'2" | ||
| Main Level | Kitchen | 10'6" x 10'8" | ||
| Main Level | 2pc Bathroom | 4'3" x 4'10" | ||
| Main Level | Mud Room | Measurements not available | ||
| Main Level | Pantry | Measurements not available |
https://www.realtor.ca/real-estate/27098613/31-plank-street-ottawa-bradley-commons
Interested?
Contact us for more information





























































