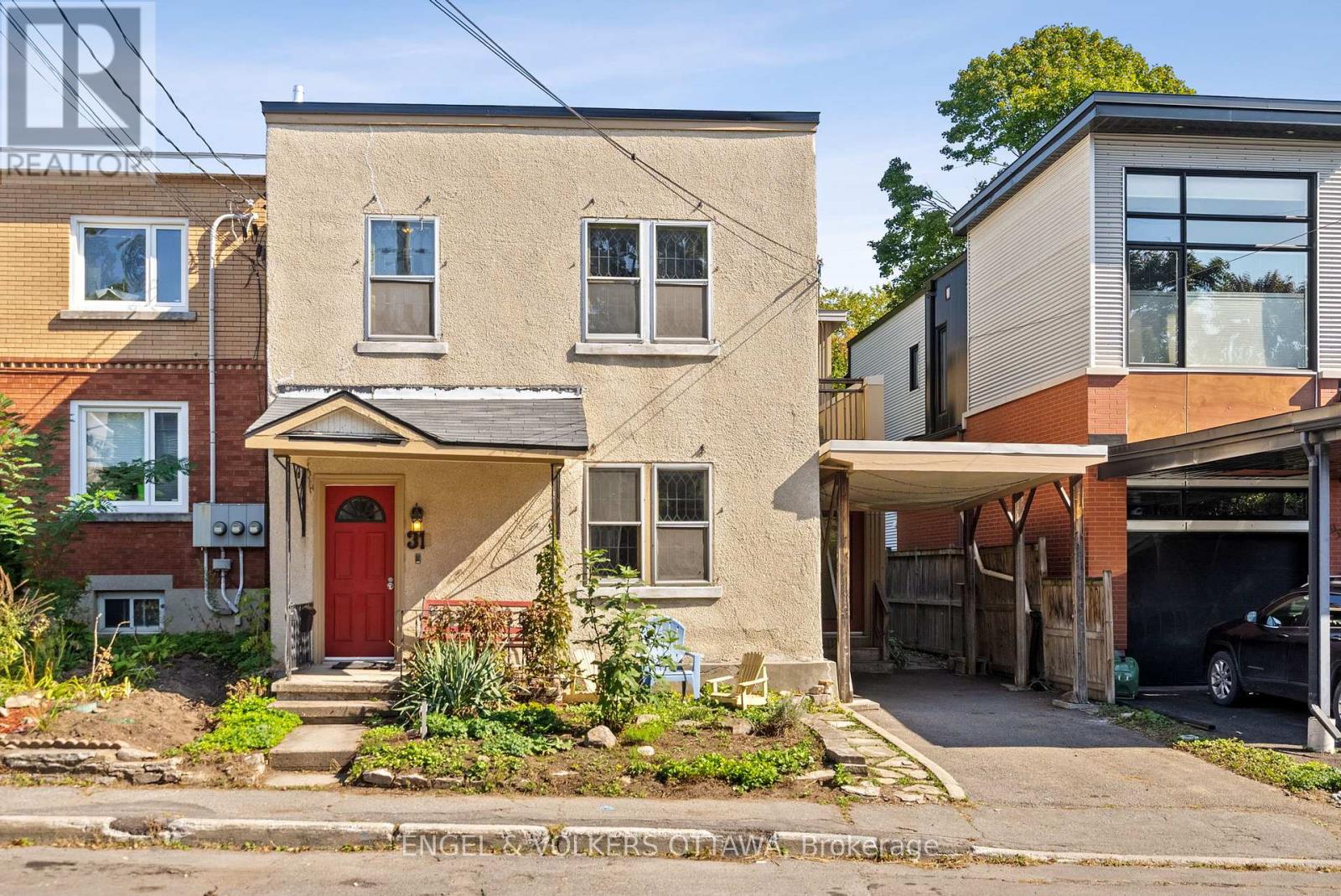5 Bedroom
2 Bathroom
2,000 - 2,500 ft2
Fireplace
Forced Air
$849,900
This character-filled home is your opportunity to live and invest in the heart of the Glebe! 31 Morris St is a two storey duplex, currently set up as a single-family home that sits on an almost 150 ft deep lot, making it perfect as a rental property, a renovation project, or even a full redevelopment. The charming main-level unit with two entry points has a spacious living room anchored by a striking stone fireplace. Hardwood floors run throughout, complementing the natural light flowing through the many large windows. The kitchen features warm wood cabinetry, stainless steel appliances, and a functional layout that allows for a breakfast nook or the addition of an island. Two rear-facing bedrooms and a full bathroom with colourful tile finishes round out this level. The basement, accessible from the main-level unit, adds plenty of space for storage and laundry facilities. The upper unit has a 4-piece bathroom and a central living room, which leads to two of the three bedrooms, as well as a private deck located above the main level foyer. Along the front side of the home, a large primary bedroom and convenient kitchen benefit from the warm west-facing sunlight. Outdoors, the deep backyard is framed by mature trees, making for the perfect canvas to create a backyard oasis, whether it be hardscaping, landscaping, or even an in-ground pool! This property is steps from Bank Street's boutique shops, cafés, and restaurants, while Lansdowne Park provides year-round markets, sporting events, and festivals. Families will also benefit from this home's proximity to Glebe High School and Carleton University, as well as plenty of green spaces and paths along the Rideau Canal. (id:43934)
Property Details
|
MLS® Number
|
X12439753 |
|
Property Type
|
Multi-family |
|
Neigbourhood
|
The Glebe |
|
Community Name
|
4401 - Glebe |
|
Amenities Near By
|
Park, Public Transit, Schools |
|
Community Features
|
Community Centre |
|
Equipment Type
|
Water Heater |
|
Features
|
In-law Suite |
|
Parking Space Total
|
2 |
|
Rental Equipment Type
|
Water Heater |
Building
|
Bathroom Total
|
2 |
|
Bedrooms Above Ground
|
5 |
|
Bedrooms Total
|
5 |
|
Age
|
100+ Years |
|
Amenities
|
Fireplace(s) |
|
Appliances
|
Dishwasher, Dryer, Hood Fan, Stove, Washer, Refrigerator |
|
Basement Development
|
Partially Finished |
|
Basement Type
|
Full (partially Finished) |
|
Exterior Finish
|
Stucco |
|
Fireplace Present
|
Yes |
|
Foundation Type
|
Stone |
|
Heating Fuel
|
Natural Gas |
|
Heating Type
|
Forced Air |
|
Stories Total
|
2 |
|
Size Interior
|
2,000 - 2,500 Ft2 |
|
Type
|
Duplex |
|
Utility Water
|
Municipal Water |
Parking
Land
|
Acreage
|
No |
|
Land Amenities
|
Park, Public Transit, Schools |
|
Sewer
|
Sanitary Sewer |
|
Size Depth
|
145 Ft ,3 In |
|
Size Frontage
|
33 Ft |
|
Size Irregular
|
33 X 145.3 Ft |
|
Size Total Text
|
33 X 145.3 Ft |
Rooms
| Level |
Type |
Length |
Width |
Dimensions |
|
Second Level |
Recreational, Games Room |
2.45 m |
4.06 m |
2.45 m x 4.06 m |
|
Second Level |
Bedroom |
3.87 m |
3.1 m |
3.87 m x 3.1 m |
|
Second Level |
Bedroom 2 |
3.3 m |
4.19 m |
3.3 m x 4.19 m |
|
Second Level |
Primary Bedroom |
3.64 m |
4.55 m |
3.64 m x 4.55 m |
|
Second Level |
Kitchen |
2.39 m |
2.37 m |
2.39 m x 2.37 m |
|
Second Level |
Bathroom |
2.07 m |
1.75 m |
2.07 m x 1.75 m |
|
Lower Level |
Den |
3.62 m |
2.09 m |
3.62 m x 2.09 m |
|
Lower Level |
Utility Room |
3.62 m |
2.16 m |
3.62 m x 2.16 m |
|
Lower Level |
Utility Room |
2.71 m |
3.43 m |
2.71 m x 3.43 m |
|
Lower Level |
Utility Room |
1.69 m |
1.68 m |
1.69 m x 1.68 m |
|
Main Level |
Foyer |
2.06 m |
1.32 m |
2.06 m x 1.32 m |
|
Main Level |
Foyer |
3.34 m |
3.87 m |
3.34 m x 3.87 m |
|
Main Level |
Kitchen |
4.67 m |
4.15 m |
4.67 m x 4.15 m |
|
Main Level |
Living Room |
3.65 m |
4.6 m |
3.65 m x 4.6 m |
|
Main Level |
Bathroom |
1.42 m |
2.4 m |
1.42 m x 2.4 m |
|
Main Level |
Bedroom |
3.95 m |
4.28 m |
3.95 m x 4.28 m |
|
Main Level |
Bedroom 2 |
3.24 m |
4.29 m |
3.24 m x 4.29 m |
https://www.realtor.ca/real-estate/28940334/31-morris-street-ottawa-4401-glebe






































