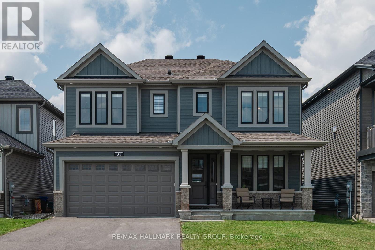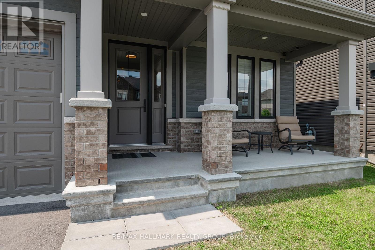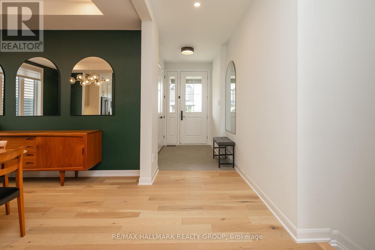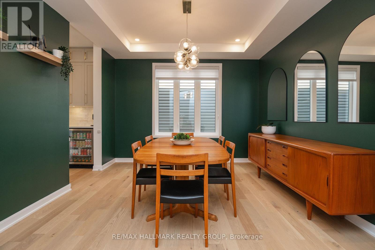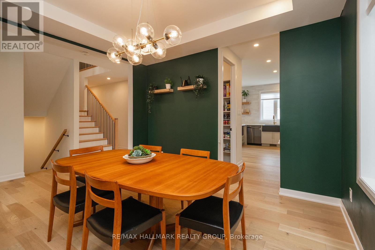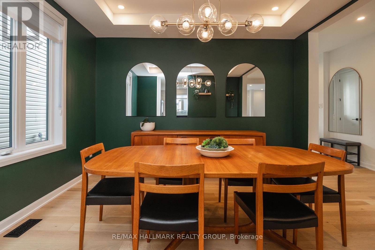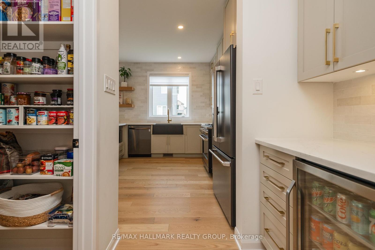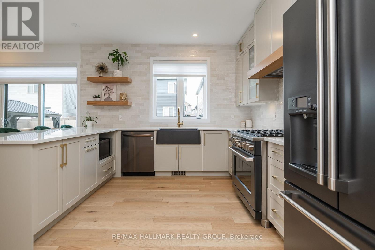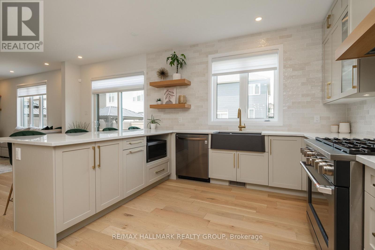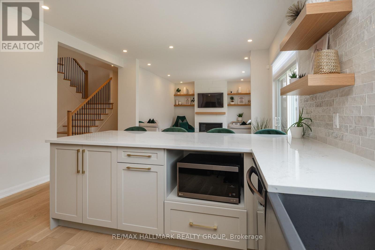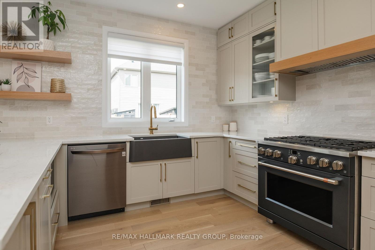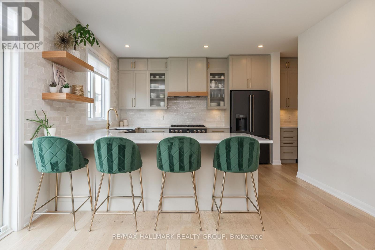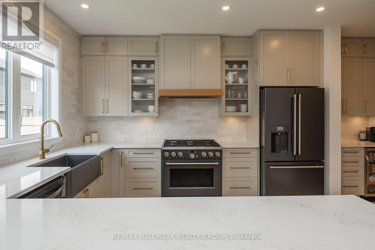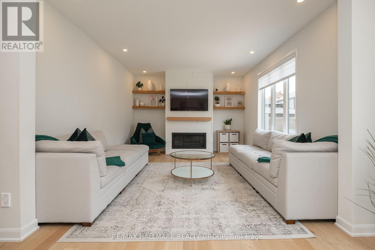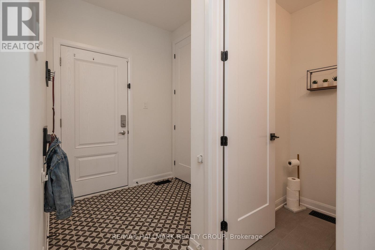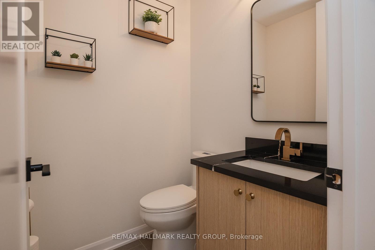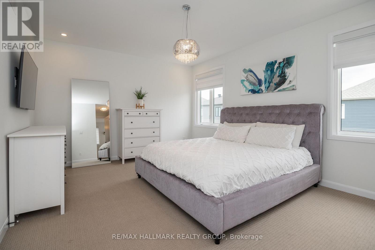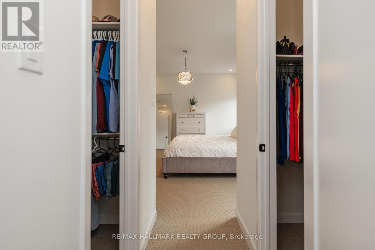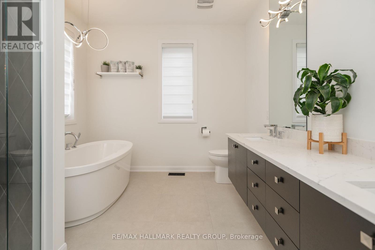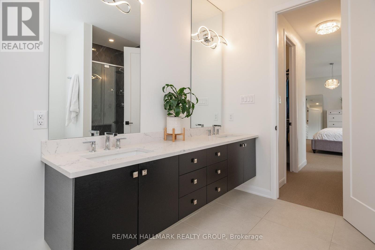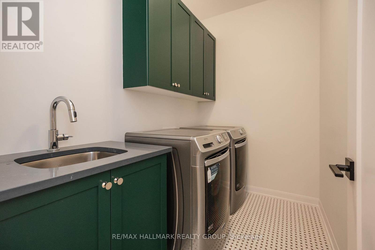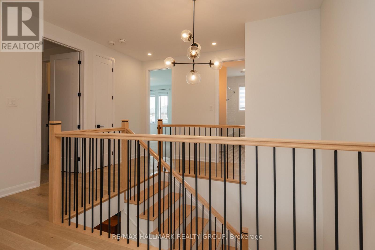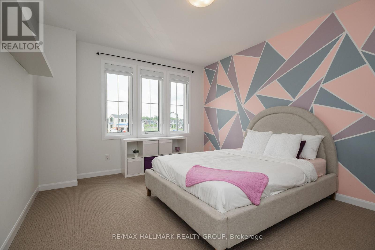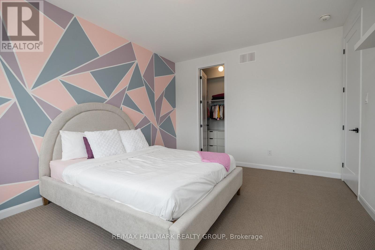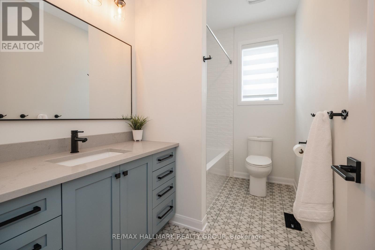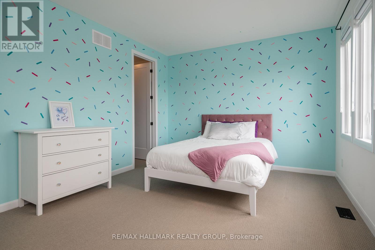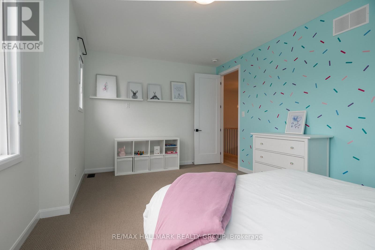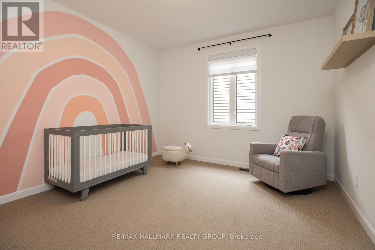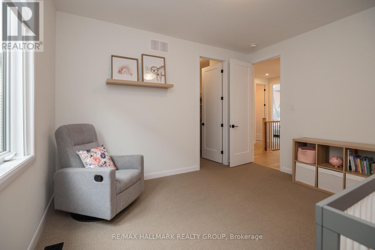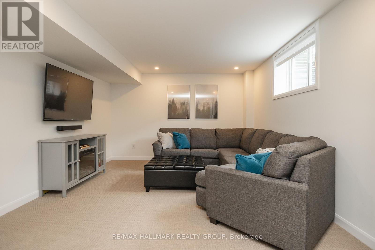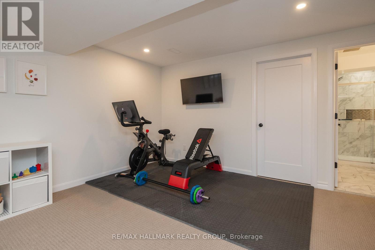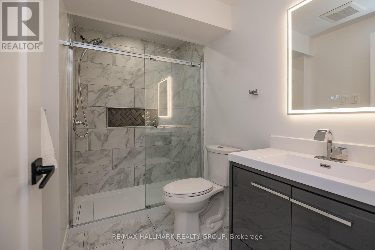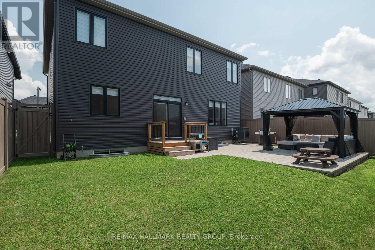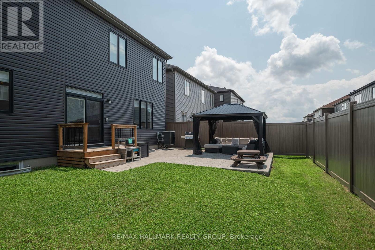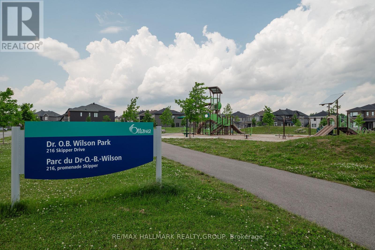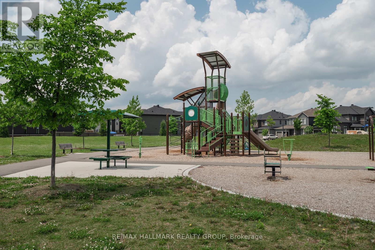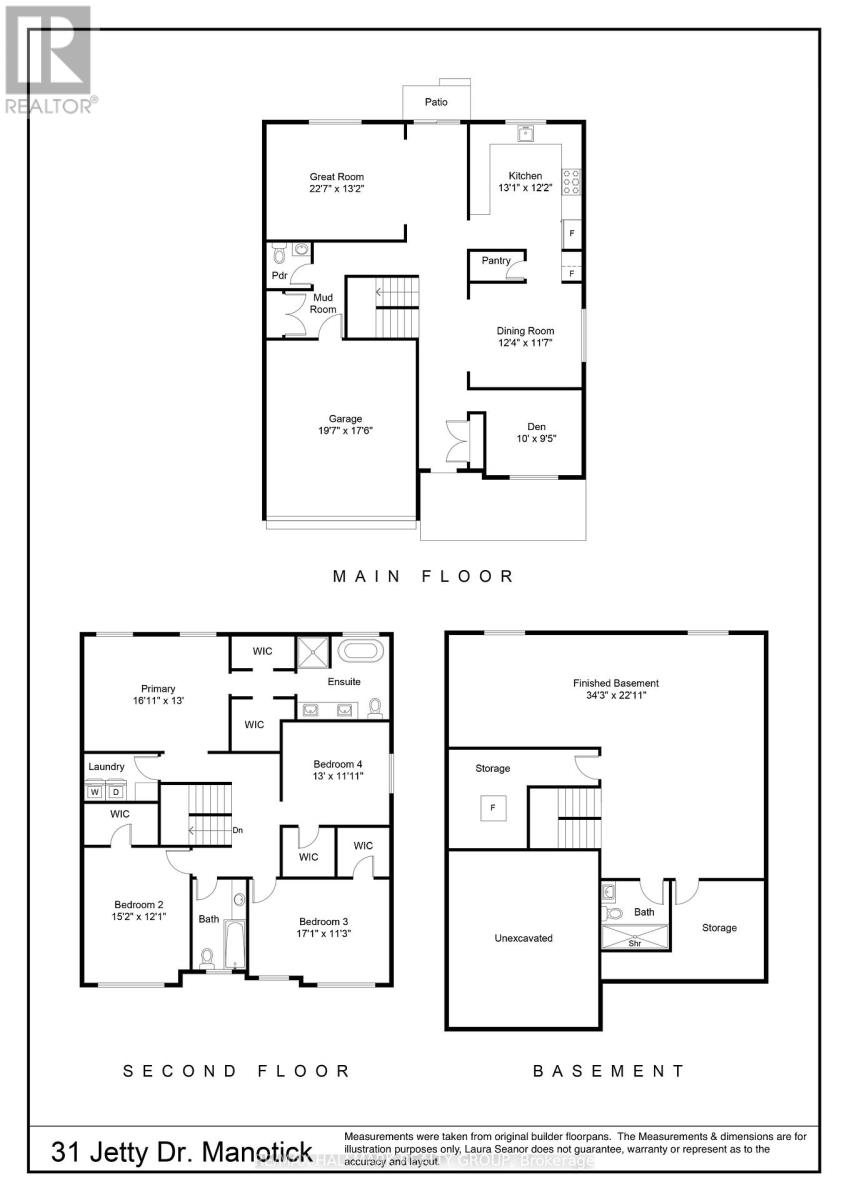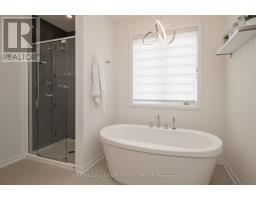4 Bedroom
4 Bathroom
2,500 - 3,000 ft2
Fireplace
Central Air Conditioning
Forced Air
$1,119,000
Welcome to this exceptionally upgraded 4-bedroom, 3.5-bath detached home in the heart of Manotick's sought-after Mahogany community. Built in 2022 and still under Tarion warranty, this home goes far beyond builder basic, offering timeless design and thoughtful upgrades throughout. Boasting over 2,705 sq ft above grade (as per builder plans) plus a finished basement, the home welcomes you with soaring 9-ft ceilings on both the main and second floors and striking 8-ft tall craftsman-style doors that add elegance and visual impact in every room. The bright, open-concept main floor features elegant finishes, a formal dining room ideal for entertaining, and a private home office, perfect for remote work or study. The chef-inspired kitchen is a true showstopper with a 36" 6-burner gas stove, custom hood fan, quartz countertops, an oversized peninsula with ample prep and seating space, and a spacious walk-in pantry for effortless organization. The kitchen is open to the bright and inviting family room overlooking the backyard. Upstairs, you'll find four generous bedrooms, each with its own walk-in closet and a convenient second-floor laundry room (no more hauling baskets!). The primary suite is a luxurious retreat with double walk-in closets and a spa-like 5-piece ensuite complete with a soaker tub, glass shower, and floating dual vanities. The finished basement offers large windows, a full bath, and flexible space for a home gym, media room, or play area. Outside, enjoy a sunny and private landscaped patio with gazebo, ideal for relaxing or hosting. All this in a family-friendly neighbourhood surrounded by nature trails, parks, top-rated schools, and the charm of Manotick Village (id:43934)
Property Details
|
MLS® Number
|
X12214752 |
|
Property Type
|
Single Family |
|
Community Name
|
8003 - Mahogany Community |
|
Equipment Type
|
Water Heater - Tankless |
|
Parking Space Total
|
6 |
|
Rental Equipment Type
|
Water Heater - Tankless |
Building
|
Bathroom Total
|
4 |
|
Bedrooms Above Ground
|
4 |
|
Bedrooms Total
|
4 |
|
Amenities
|
Fireplace(s) |
|
Appliances
|
Alarm System, Dishwasher, Dryer, Freezer, Garage Door Opener, Hood Fan, Microwave, Stove, Washer, Window Coverings, Refrigerator |
|
Basement Development
|
Finished |
|
Basement Type
|
Full (finished) |
|
Construction Style Attachment
|
Detached |
|
Cooling Type
|
Central Air Conditioning |
|
Exterior Finish
|
Stone, Vinyl Siding |
|
Fireplace Present
|
Yes |
|
Fireplace Total
|
1 |
|
Foundation Type
|
Poured Concrete |
|
Half Bath Total
|
1 |
|
Heating Fuel
|
Natural Gas |
|
Heating Type
|
Forced Air |
|
Stories Total
|
2 |
|
Size Interior
|
2,500 - 3,000 Ft2 |
|
Type
|
House |
|
Utility Water
|
Municipal Water |
Parking
|
Attached Garage
|
|
|
Garage
|
|
|
Inside Entry
|
|
Land
|
Acreage
|
No |
|
Sewer
|
Sanitary Sewer |
|
Size Depth
|
29 M |
|
Size Frontage
|
13.72 M |
|
Size Irregular
|
13.7 X 29 M |
|
Size Total Text
|
13.7 X 29 M |
Rooms
| Level |
Type |
Length |
Width |
Dimensions |
|
Second Level |
Bathroom |
3.07 m |
1.75 m |
3.07 m x 1.75 m |
|
Second Level |
Laundry Room |
2.54 m |
1.65 m |
2.54 m x 1.65 m |
|
Second Level |
Primary Bedroom |
5.15 m |
3.96 m |
5.15 m x 3.96 m |
|
Second Level |
Bedroom 2 |
4.62 m |
3.68 m |
4.62 m x 3.68 m |
|
Second Level |
Bedroom 3 |
5.2 m |
3.42 m |
5.2 m x 3.42 m |
|
Second Level |
Bedroom 4 |
3.96 m |
3.63 m |
3.96 m x 3.63 m |
|
Basement |
Bathroom |
2.69 m |
1.85 m |
2.69 m x 1.85 m |
|
Basement |
Recreational, Games Room |
10.43 m |
3.55 m |
10.43 m x 3.55 m |
|
Main Level |
Kitchen |
3.98 m |
3.7 m |
3.98 m x 3.7 m |
|
Main Level |
Great Room |
6.88 m |
4.01 m |
6.88 m x 4.01 m |
|
Main Level |
Dining Room |
3.75 m |
3.53 m |
3.75 m x 3.53 m |
|
Main Level |
Den |
3.04 m |
2.87 m |
3.04 m x 2.87 m |
|
Main Level |
Mud Room |
2.56 m |
1.65 m |
2.56 m x 1.65 m |
https://www.realtor.ca/real-estate/28456262/31-jetty-drive-ottawa-8003-mahogany-community

