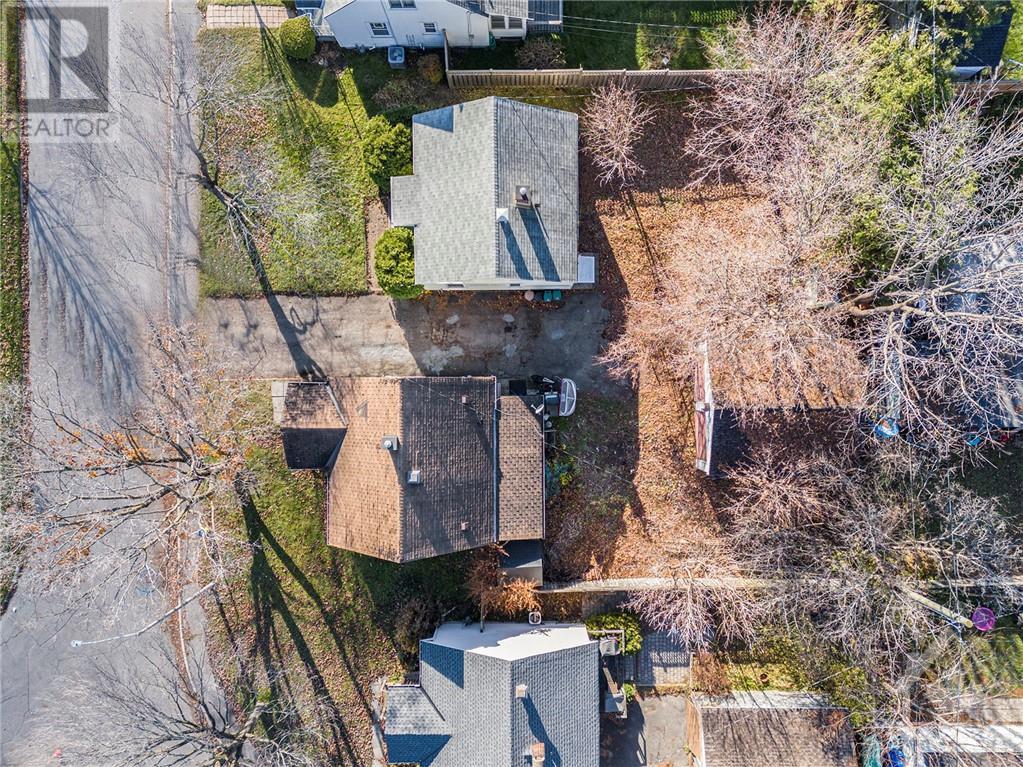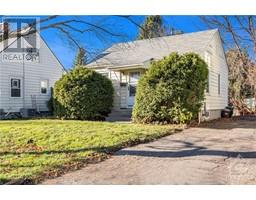31 Harrold Place Ottawa, Ontario K1Z 7N6
2 Bedroom
1 Bathroom
Bungalow
Central Air Conditioning
Forced Air
$375,000
Great development opportunity, (with house directly next door for sale by the same owner) otherwise great renovation project for someone handy. Adorable single family bungalow in an unbeatable location. With easy walking distance to parks, schools, all major amenities, including hospitals and transportation. Inside hosts two bedrooms, a spacious living room, ample windows for natural night, full bathroom work original clawfoot tub, untouched basement ready to be finished. Outside is a large yard with mature trees. 48 hours on all offers, for estate review. (id:43934)
Property Details
| MLS® Number | 1419329 |
| Property Type | Single Family |
| Neigbourhood | Carlington |
| ParkingSpaceTotal | 2 |
Building
| BathroomTotal | 1 |
| BedroomsAboveGround | 2 |
| BedroomsTotal | 2 |
| Amenities | Furnished |
| Appliances | Dryer, Stove, Washer |
| ArchitecturalStyle | Bungalow |
| BasementDevelopment | Unfinished |
| BasementType | Full (unfinished) |
| ConstructedDate | 1946 |
| ConstructionStyleAttachment | Detached |
| CoolingType | Central Air Conditioning |
| ExteriorFinish | Siding |
| FlooringType | Wall-to-wall Carpet, Linoleum |
| FoundationType | Poured Concrete |
| HeatingFuel | Oil |
| HeatingType | Forced Air |
| StoriesTotal | 1 |
| Type | House |
| UtilityWater | Municipal Water |
Parking
| Shared |
Land
| Acreage | No |
| Sewer | Municipal Sewage System |
| SizeDepth | 100 Ft |
| SizeFrontage | 40 Ft |
| SizeIrregular | 40 Ft X 100 Ft |
| SizeTotalText | 40 Ft X 100 Ft |
| ZoningDescription | Res |
Rooms
| Level | Type | Length | Width | Dimensions |
|---|---|---|---|---|
| Main Level | Living Room | 11’0” x 14’0” | ||
| Main Level | Kitchen | 11’0” x 10’0” | ||
| Main Level | Bedroom | 8’0” x 11’0” | ||
| Main Level | Bedroom | 11’0” x 10’0” |
https://www.realtor.ca/real-estate/27632875/31-harrold-place-ottawa-carlington
Interested?
Contact us for more information

























