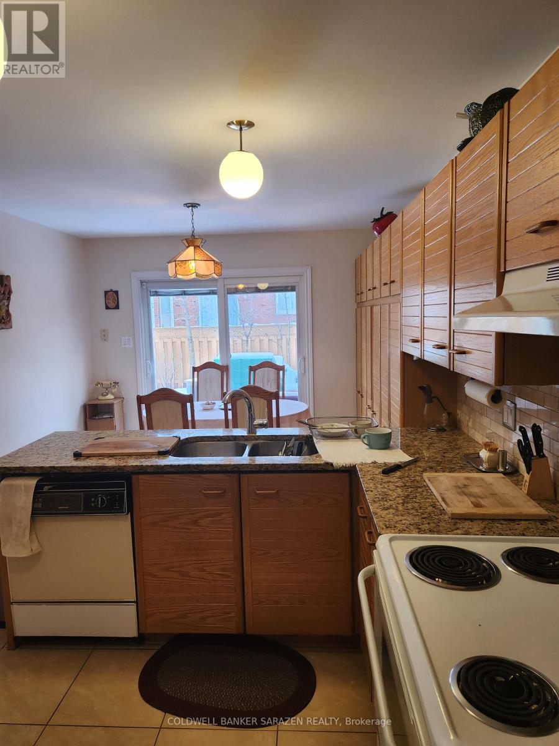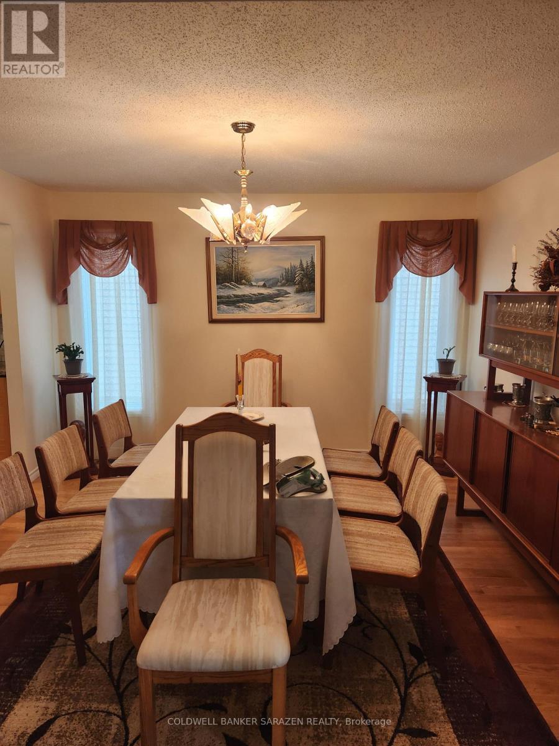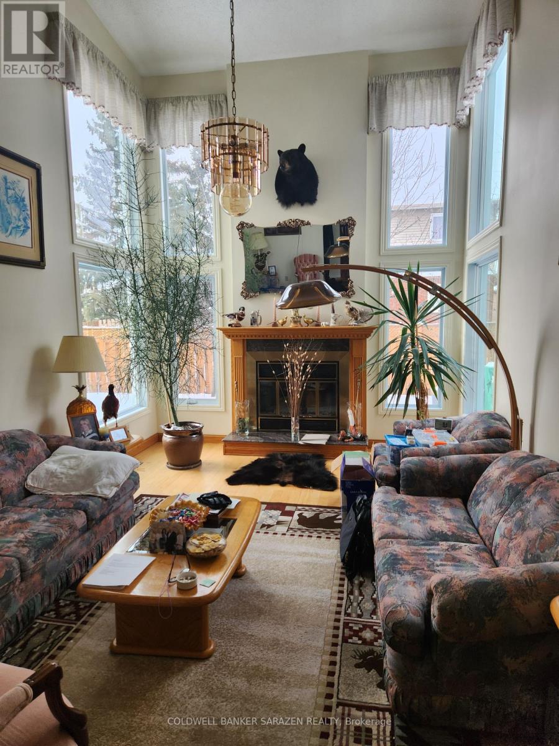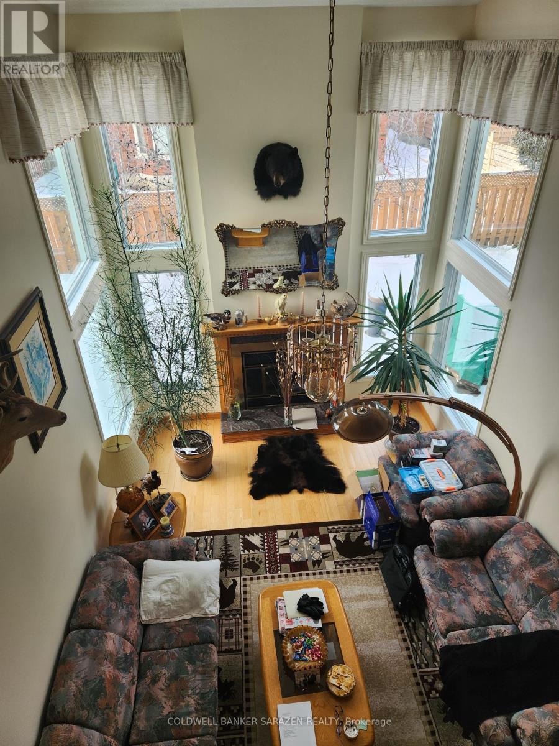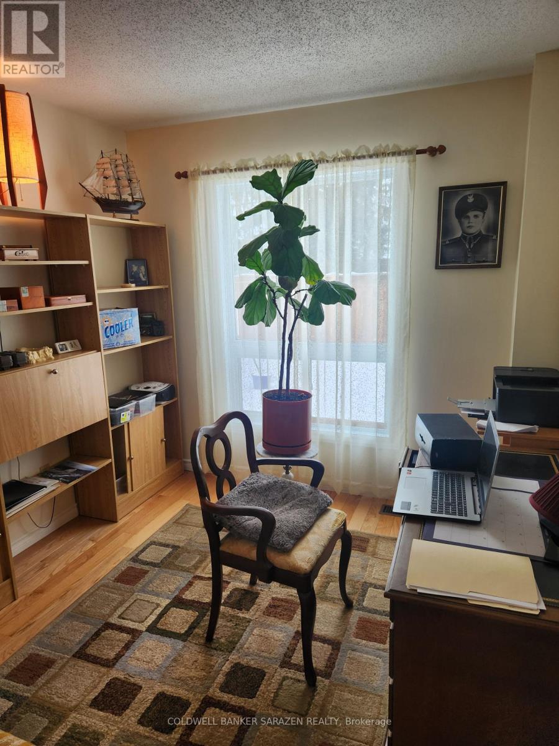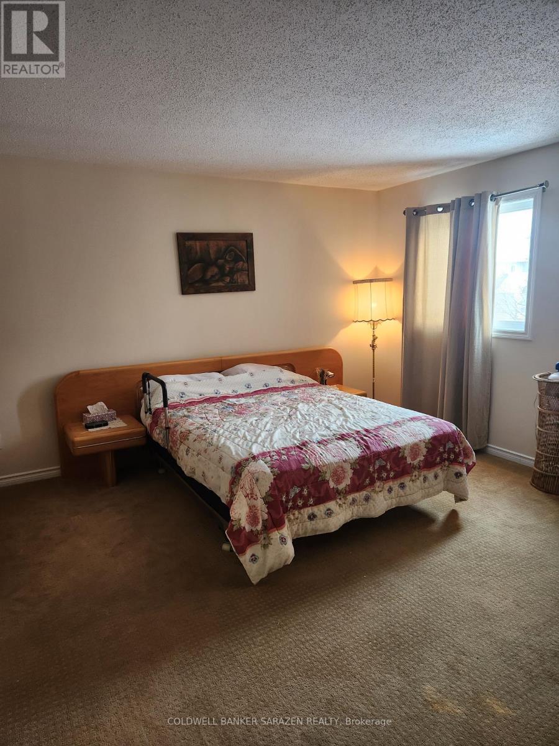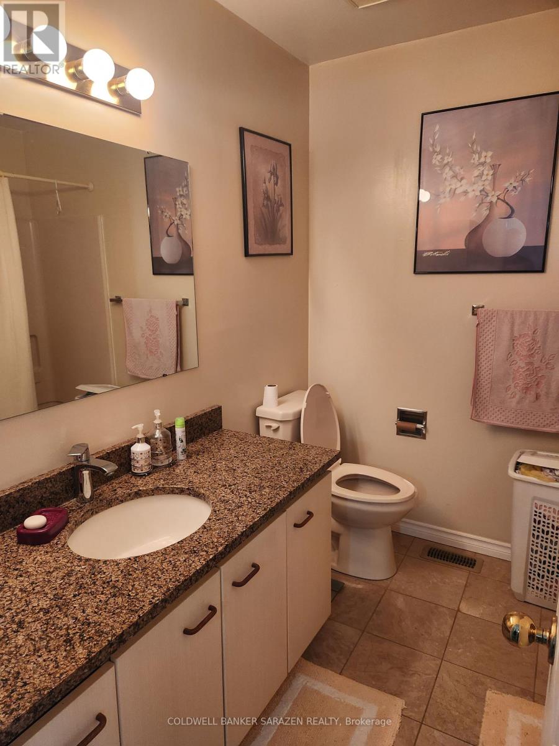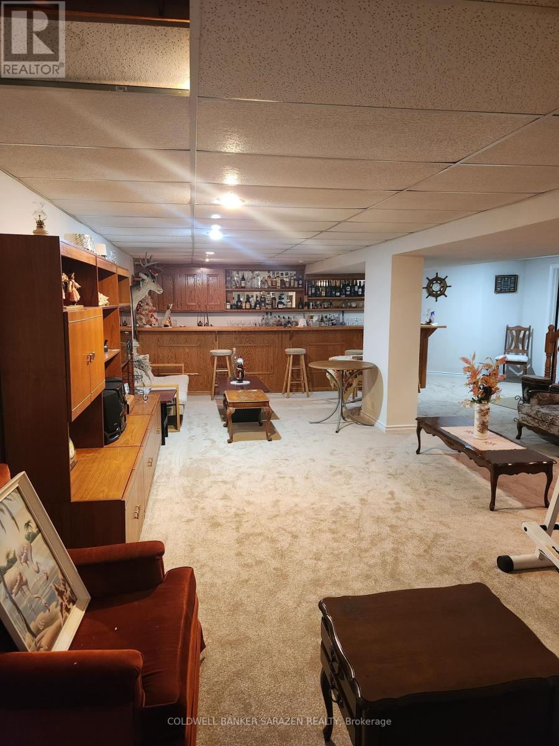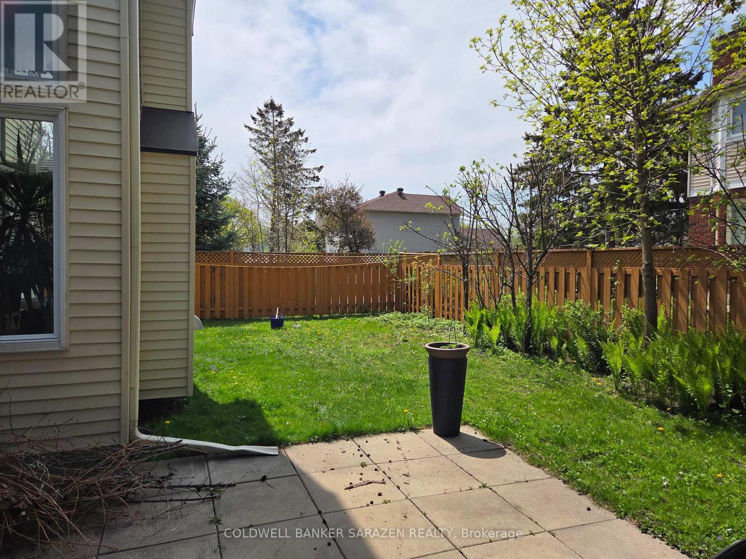31 Dossetter Way E Ottawa, Ontario K1G 4S3
$999,900
Featuring a spacious 4+1 bedroom home w/4 bathrooms in desirable neighbourhood of Hunt Club Park. Formal living room & dinning room with hardwood floors. Functional kitchen w/eating area granite counter top & ceramic tiles. Main floor family room with cathedral ceilings, hardwood floor, & wood burning fireplace. Main floor office/library with hardwood floors can be converted into a 6th bedroom. Elegant wooden staircase leads to 4 bedrooms. Master bedroom w/5 PC en-suite & walk in closet. Entertainment size recreation room with a large wet bar to socialize with friends. The basement features a self contained bedroom with a large newer 3 PC bath. Attached double car garage with inside access & 6 appliances. No conveyance of any written signed offers prior to 1:00 pm on the 15 day of April 2025. With the finished basement the property is approximately 3600 Sq. Ft. Original owner invites all offers. **EXTRAS** . (id:43934)
Property Details
| MLS® Number | X11929751 |
| Property Type | Single Family |
| Community Name | 3808 - Hunt Club Park |
| Amenities Near By | Park, Public Transit, Schools |
| Features | Irregular Lot Size, Flat Site |
| Parking Space Total | 4 |
| Structure | Patio(s) |
Building
| Bathroom Total | 4 |
| Bedrooms Above Ground | 4 |
| Bedrooms Below Ground | 1 |
| Bedrooms Total | 5 |
| Age | 31 To 50 Years |
| Amenities | Fireplace(s), Separate Electricity Meters |
| Appliances | Garage Door Opener Remote(s), Central Vacuum, Dishwasher, Dryer, Water Heater, Microwave, Stove, Washer, Window Coverings, Refrigerator |
| Basement Development | Finished |
| Basement Type | Full (finished) |
| Construction Style Attachment | Detached |
| Cooling Type | Central Air Conditioning |
| Exterior Finish | Brick Facing, Aluminum Siding |
| Fire Protection | Smoke Detectors, Alarm System |
| Fireplace Present | Yes |
| Fireplace Total | 1 |
| Foundation Type | Poured Concrete |
| Half Bath Total | 1 |
| Heating Fuel | Natural Gas |
| Heating Type | Forced Air |
| Stories Total | 2 |
| Size Interior | 2,000 - 2,500 Ft2 |
| Type | House |
| Utility Water | Municipal Water |
Parking
| Attached Garage |
Land
| Acreage | No |
| Fence Type | Fenced Yard |
| Land Amenities | Park, Public Transit, Schools |
| Sewer | Sanitary Sewer |
| Size Depth | 100 Ft ,1 In |
| Size Frontage | 56 Ft ,9 In |
| Size Irregular | 56.8 X 100.1 Ft ; Corner |
| Size Total Text | 56.8 X 100.1 Ft ; Corner |
| Zoning Description | Residential |
Rooms
| Level | Type | Length | Width | Dimensions |
|---|---|---|---|---|
| Second Level | Bedroom | 3.99 m | 4.45 m | 3.99 m x 4.45 m |
| Second Level | Bedroom 2 | 3.32 m | 3.81 m | 3.32 m x 3.81 m |
| Second Level | Bedroom 3 | 2.74 m | 3.44 m | 2.74 m x 3.44 m |
| Second Level | Bedroom 4 | 2.74 m | 3.44 m | 2.74 m x 3.44 m |
| Basement | Bedroom 5 | 3.35 m | 3.35 m | 3.35 m x 3.35 m |
| Basement | Sitting Room | 3.96 m | 2.13 m | 3.96 m x 2.13 m |
| Basement | Recreational, Games Room | 8.53 m | 12.19 m | 8.53 m x 12.19 m |
| Main Level | Dining Room | 3.74 m | 3.81 m | 3.74 m x 3.81 m |
| Main Level | Living Room | 3.35 m | 5.48 m | 3.35 m x 5.48 m |
| Main Level | Kitchen | 5.3 m | 6.67 m | 5.3 m x 6.67 m |
| Main Level | Family Room | 3.65 m | 5.36 m | 3.65 m x 5.36 m |
| Main Level | Office | 2.74 m | 3.04 m | 2.74 m x 3.04 m |
Utilities
| Cable | Available |
| Electricity | Installed |
| Sewer | Installed |
https://www.realtor.ca/real-estate/27816739/31-dossetter-way-e-ottawa-3808-hunt-club-park
Contact Us
Contact us for more information




